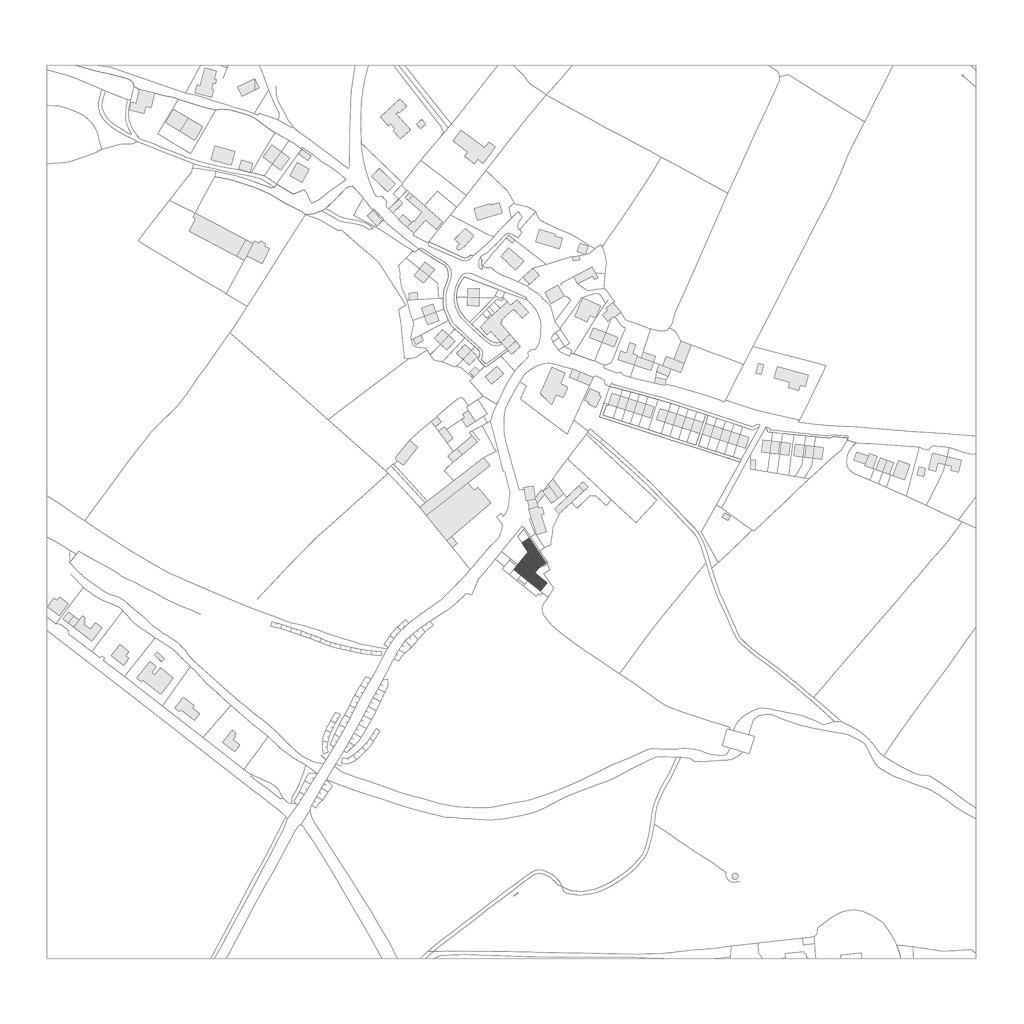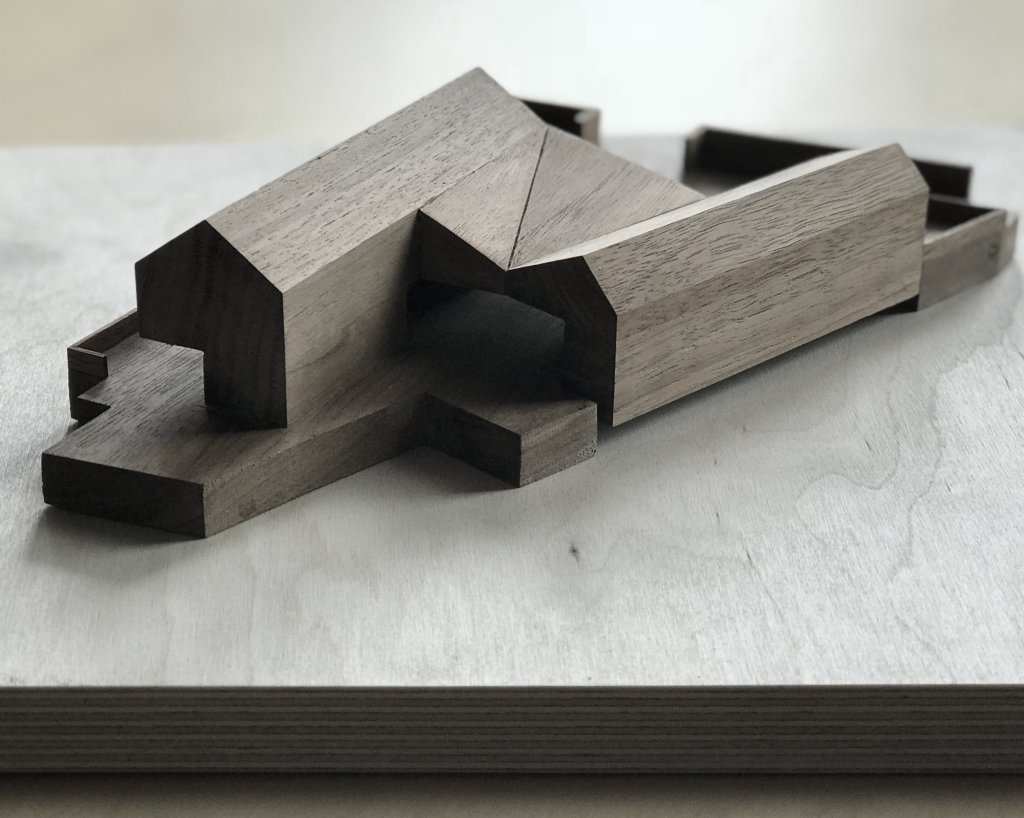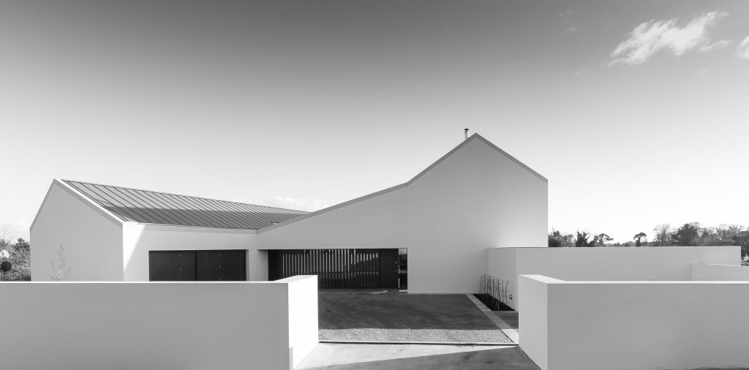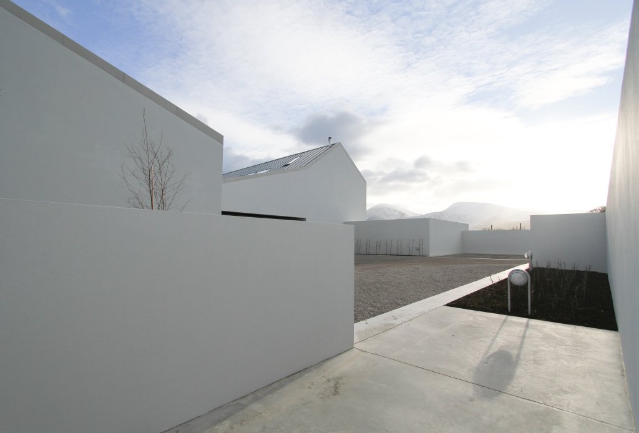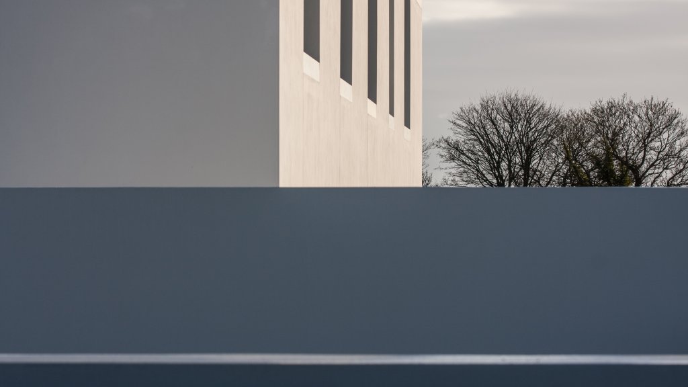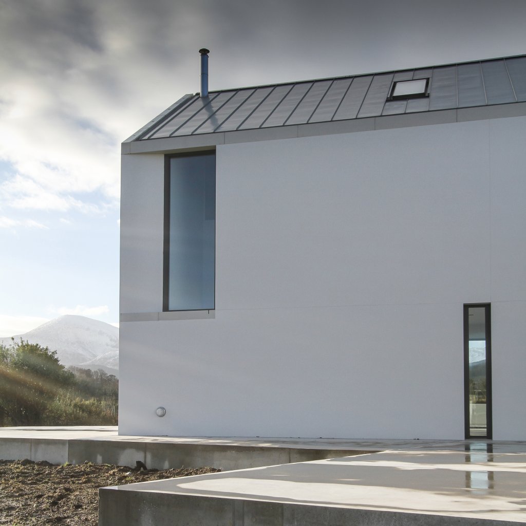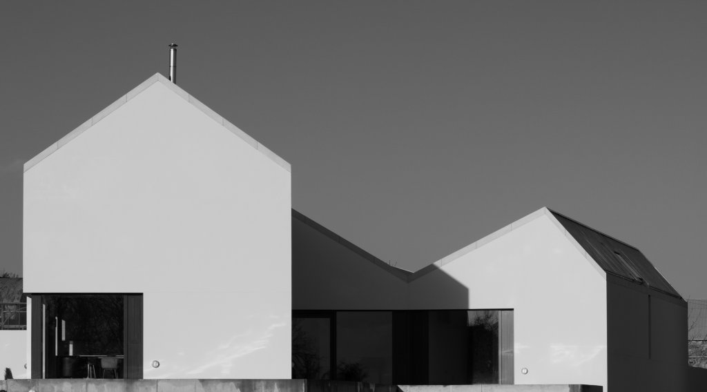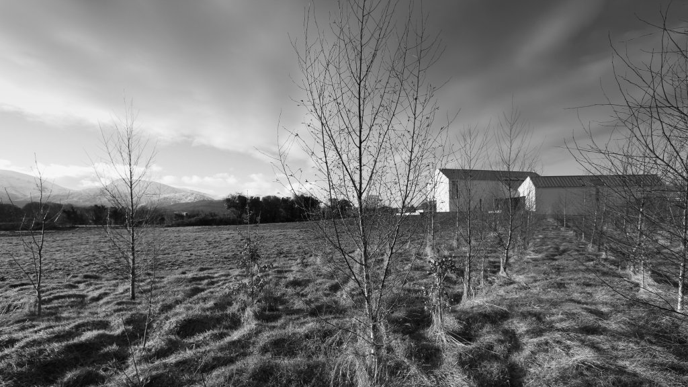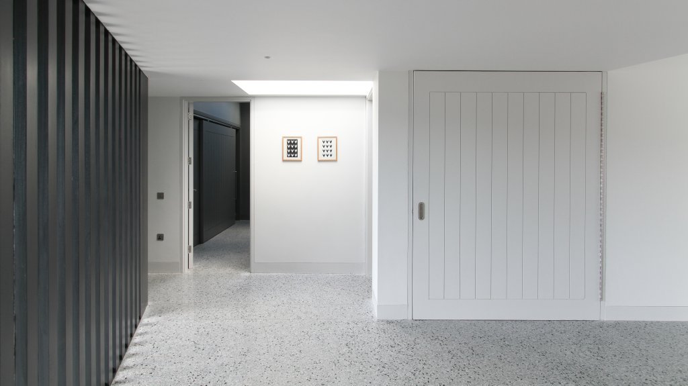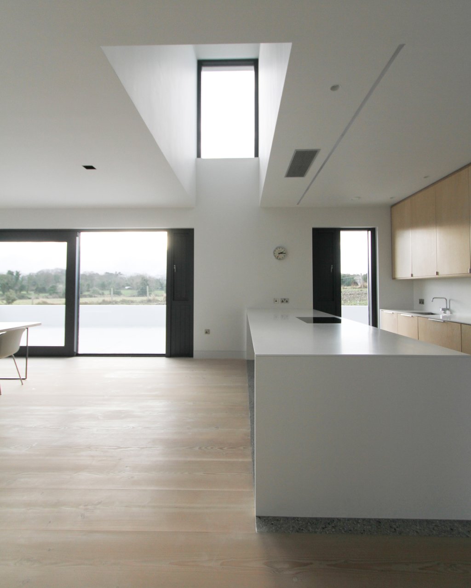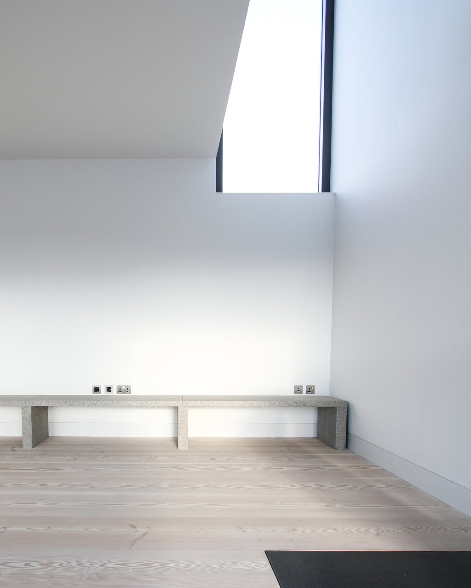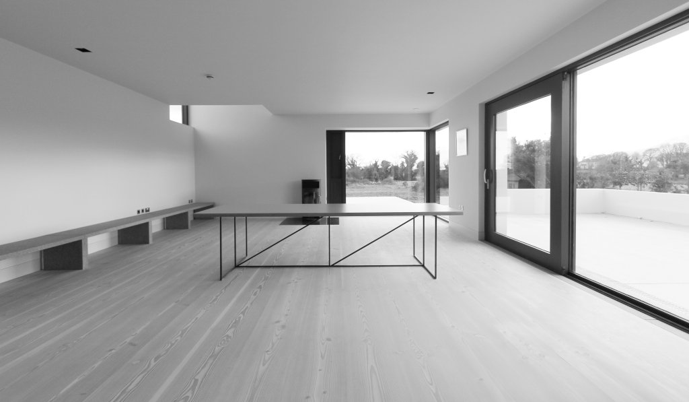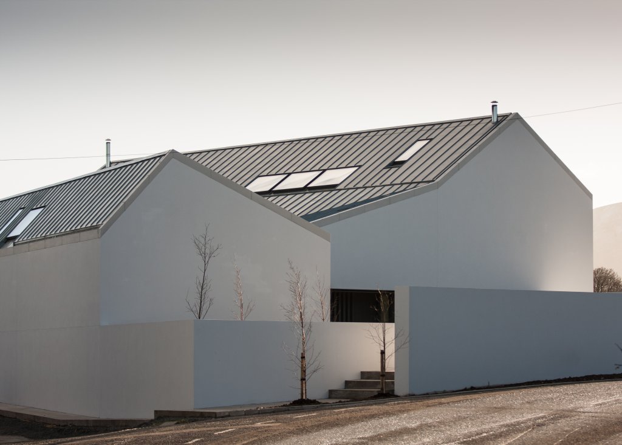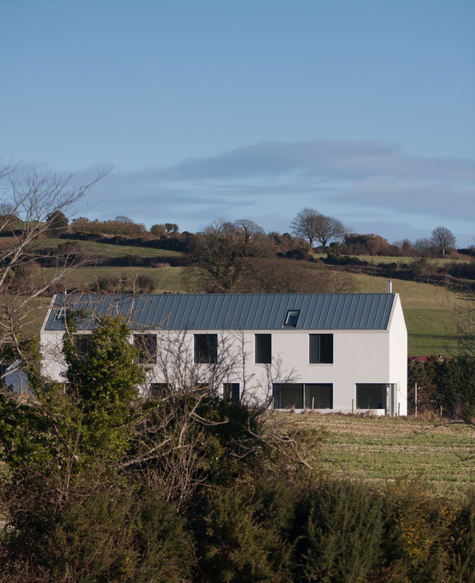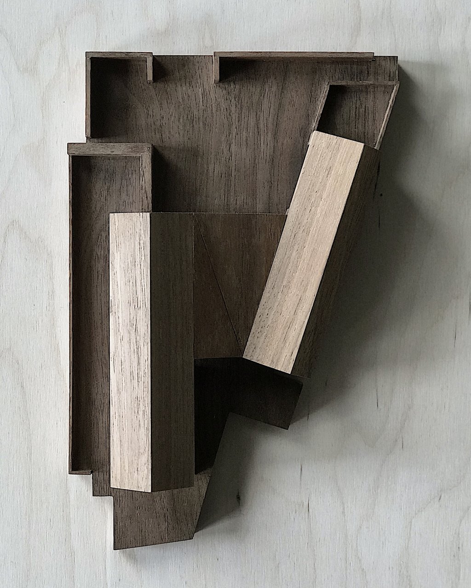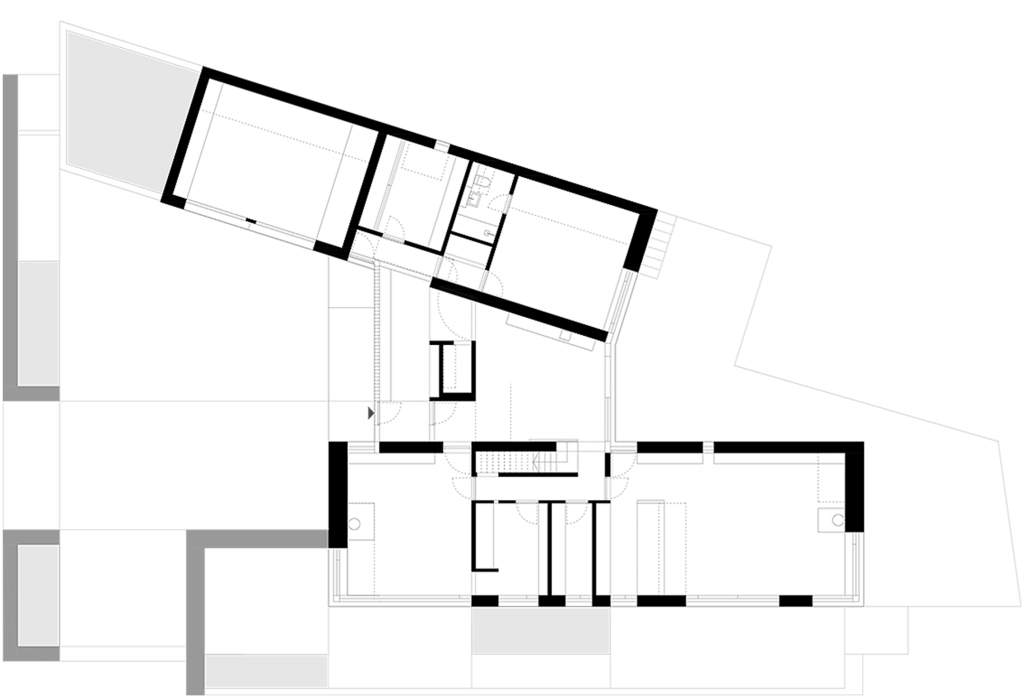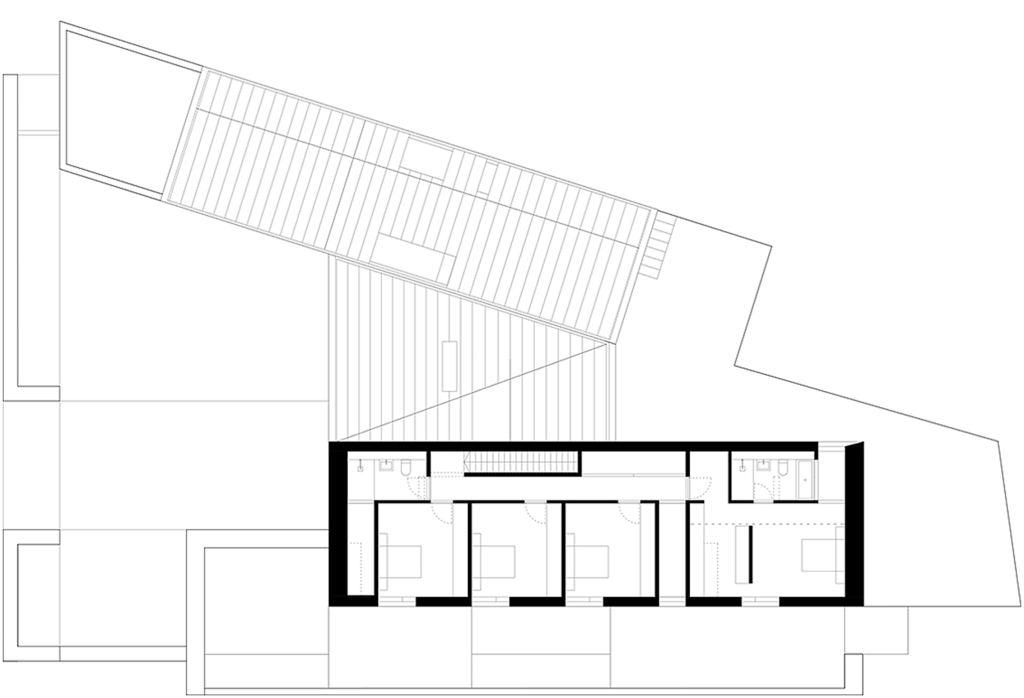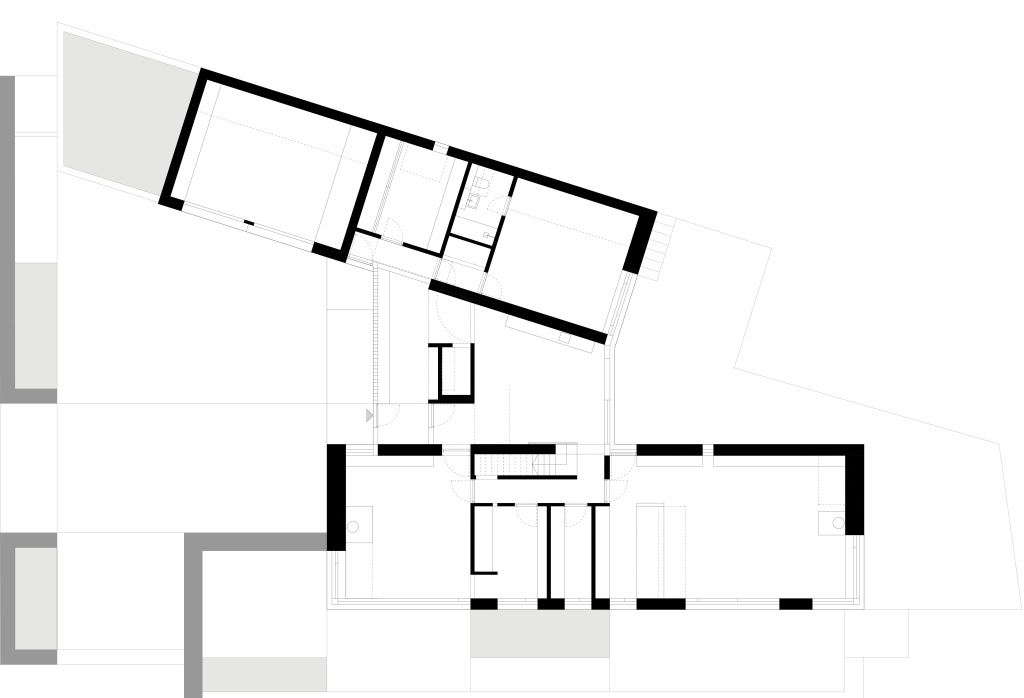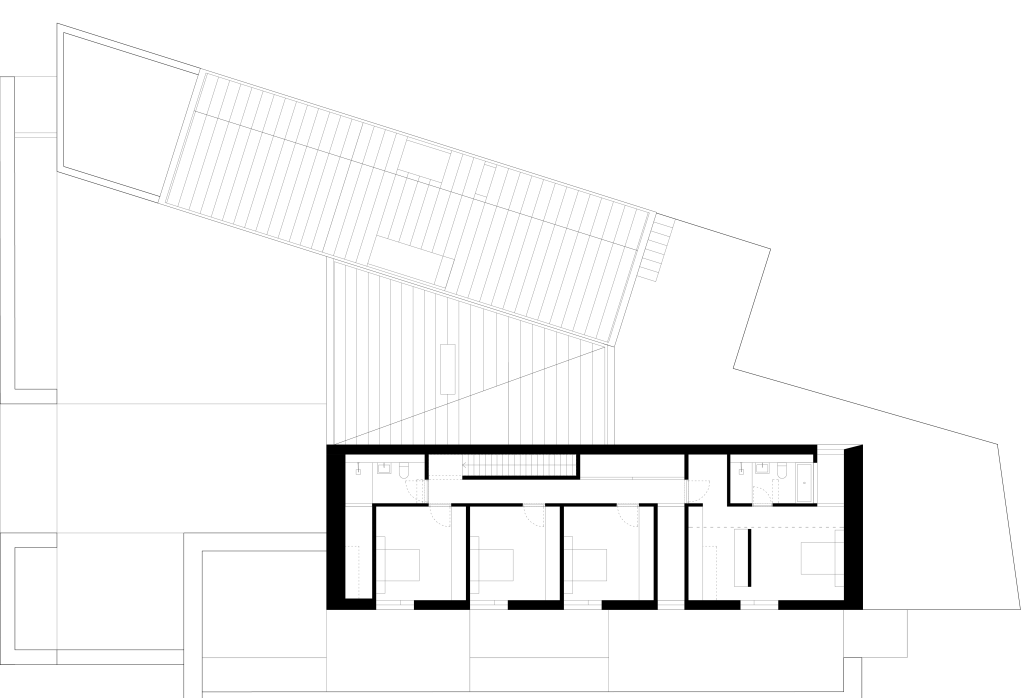House Maghera, County Down 2011-2014
House Maghera, County Down 2011-2014
A house on the periphery of a small settlement on the leeward side of the Mourne Mountains.
A tradition exists of simple forms of masonry walls and pitched roofs, some located such that their gables address the road, and many casual and informal.
Here, two pitched roof elements complete the assembly generated by an adjoining building, organised as a series of gables that step in plan and section, accentuating the change of direction of the road, and revealing glimpses of the landscape beyond. The forms are casually placed, and linked by a hall, its roof simply connected to the gabled forms, creating asymmetry and developing the roof as a folded or creased plane. The gables are intentionally solid and without first floor apertures, referencing local masonry barns and respecting the character of the village from the south.
An embedded plinth is used to address differences in levels across the plot.
The Liam McCormick Prize / Building of the Year 2016
RSUA Design Award 2016
AAI Award 2016
RIBA National Award 2015
RIBA House of the Year - Shortlist 2015

