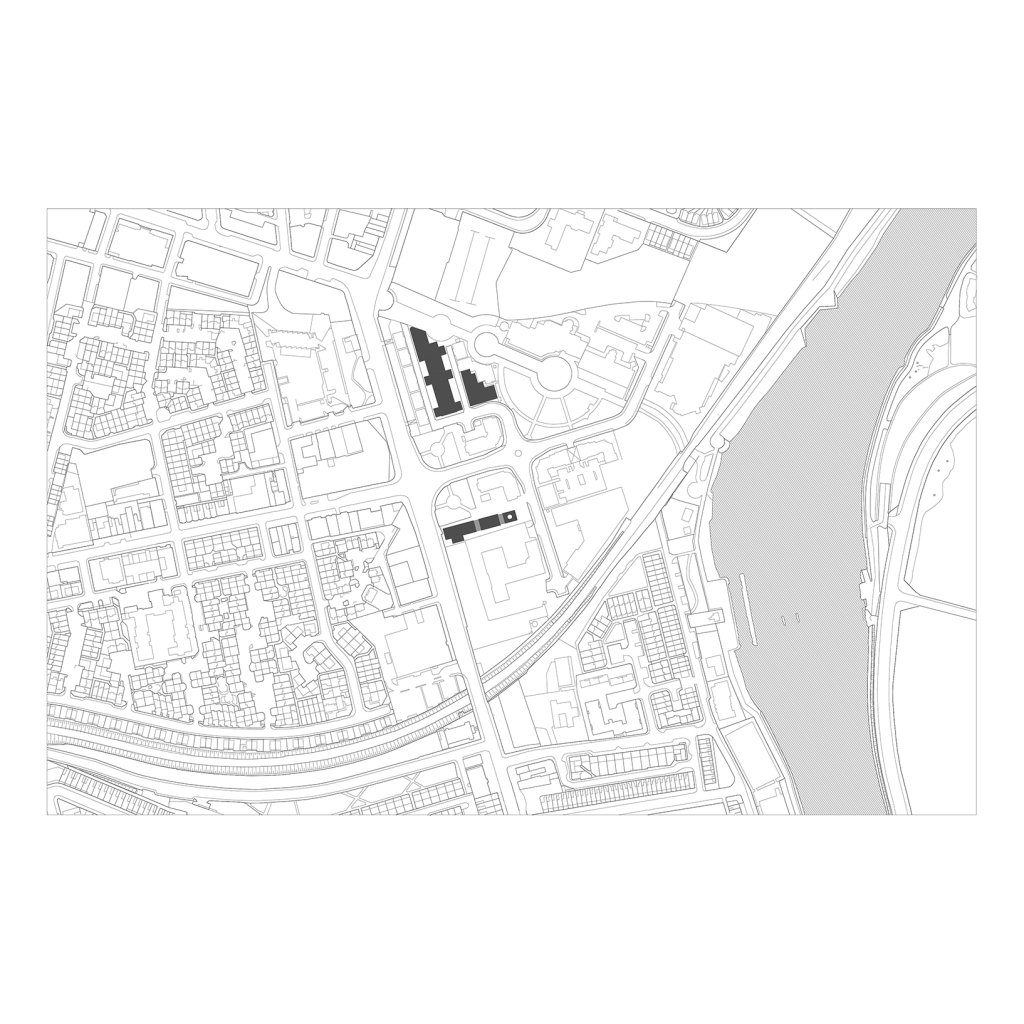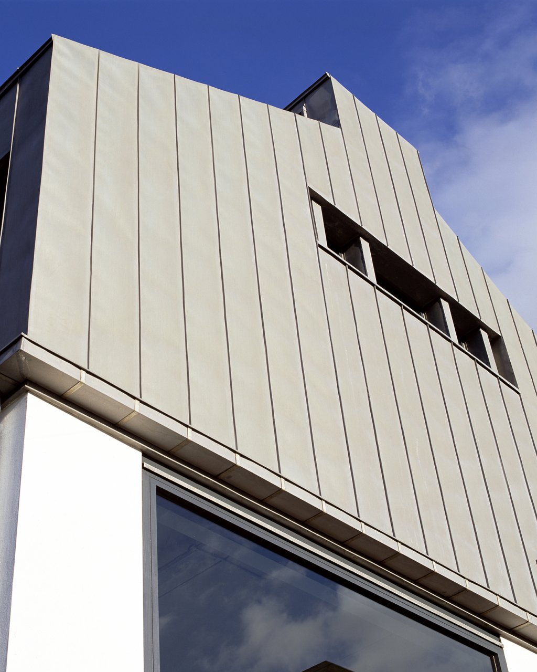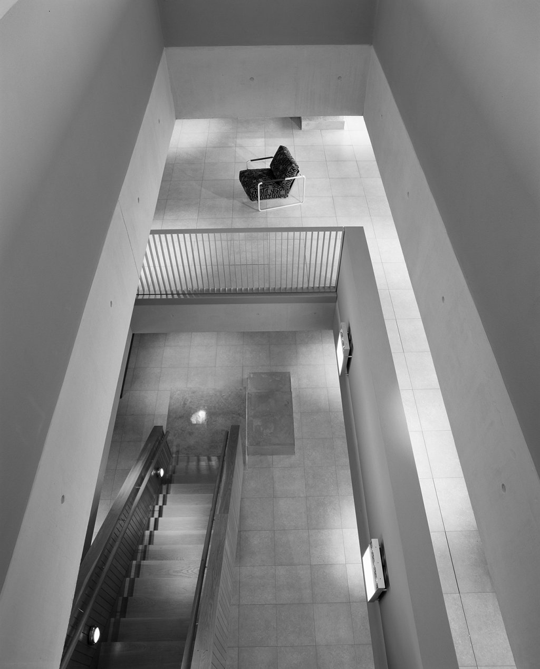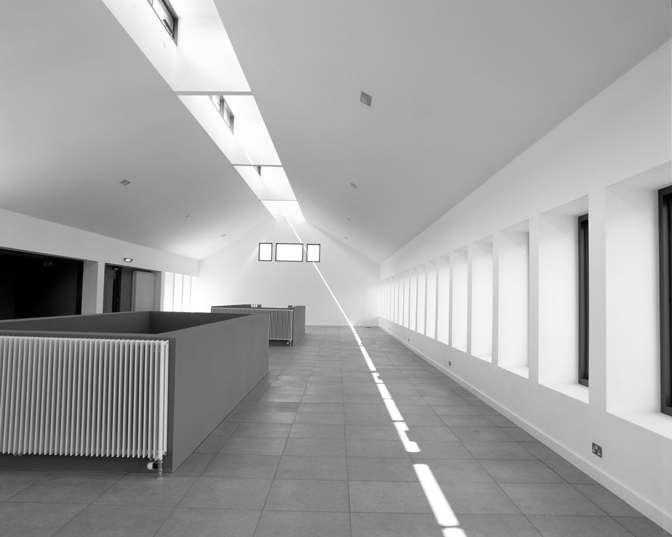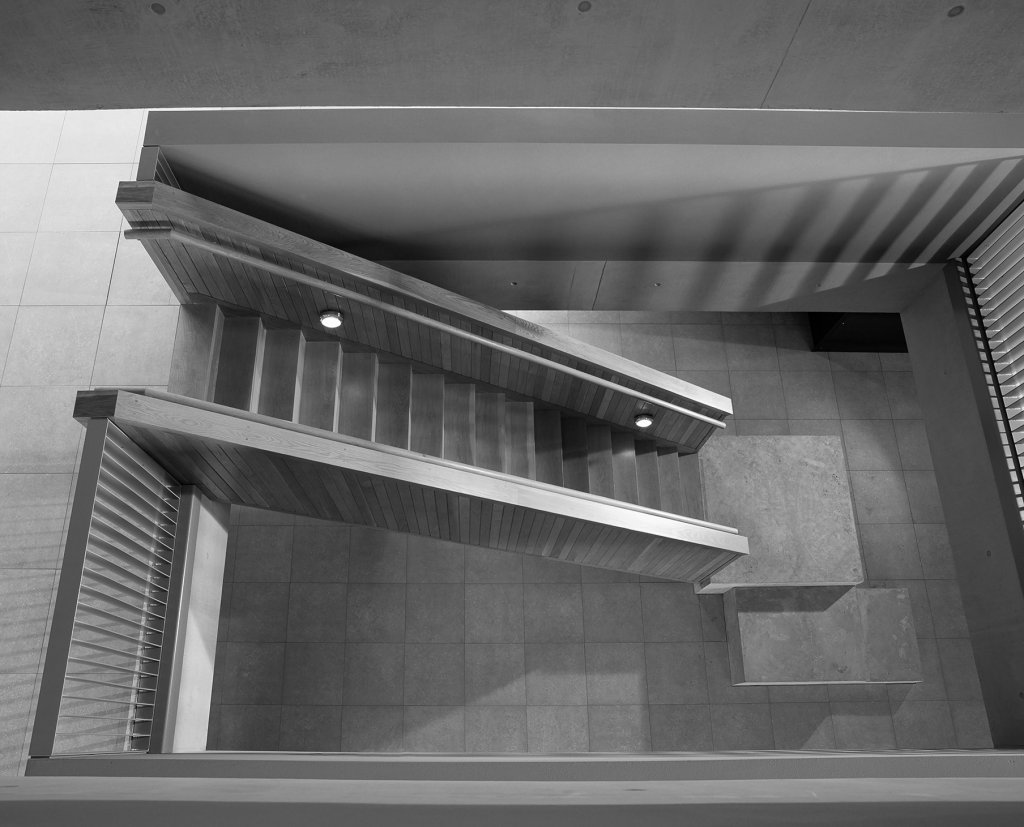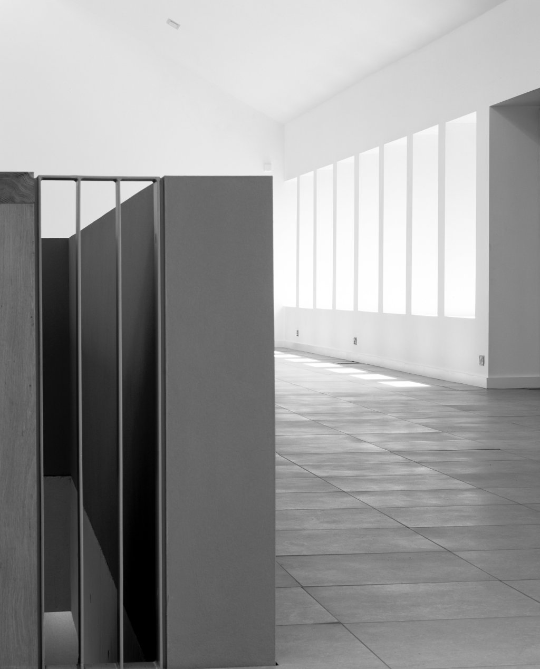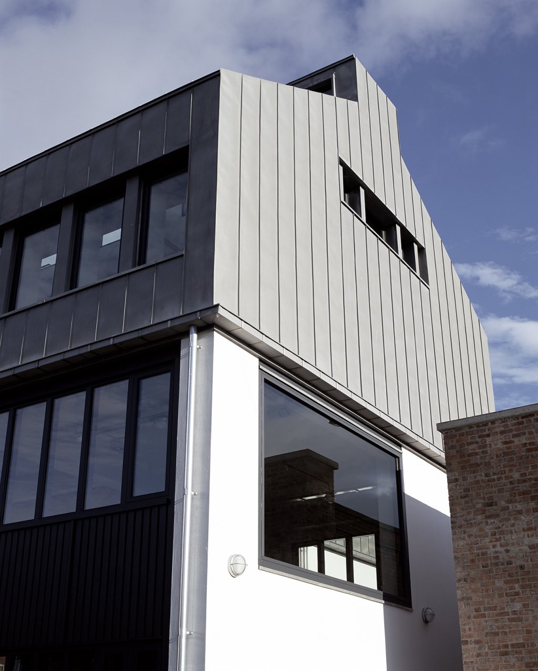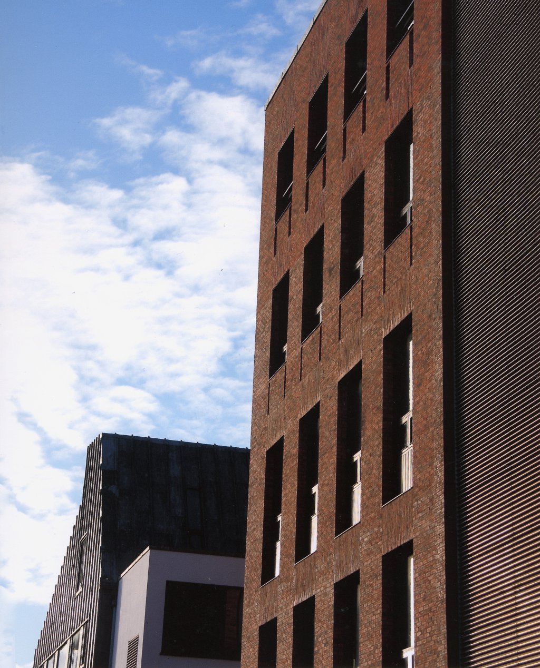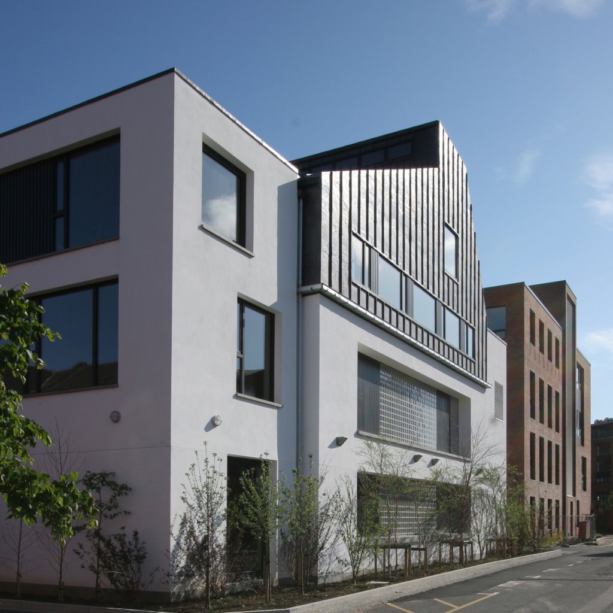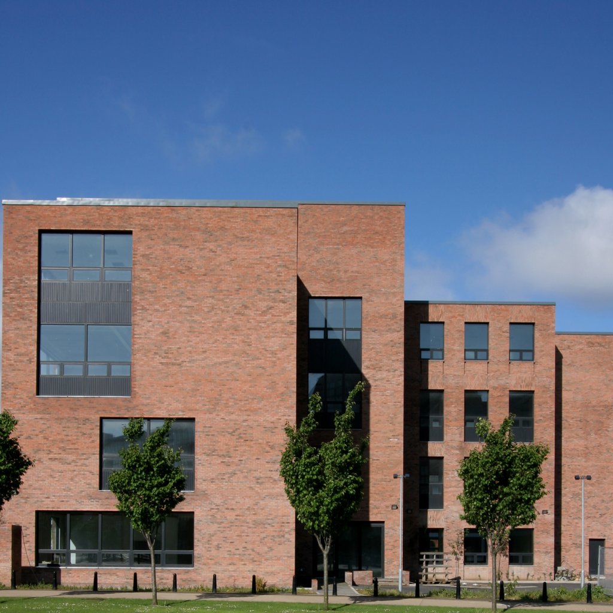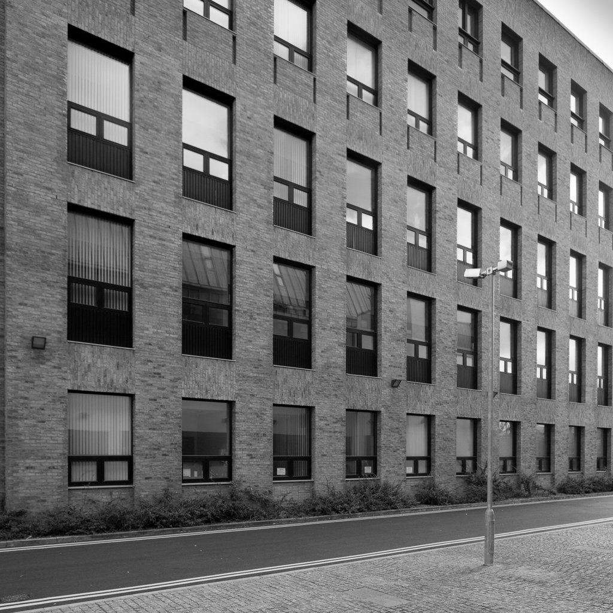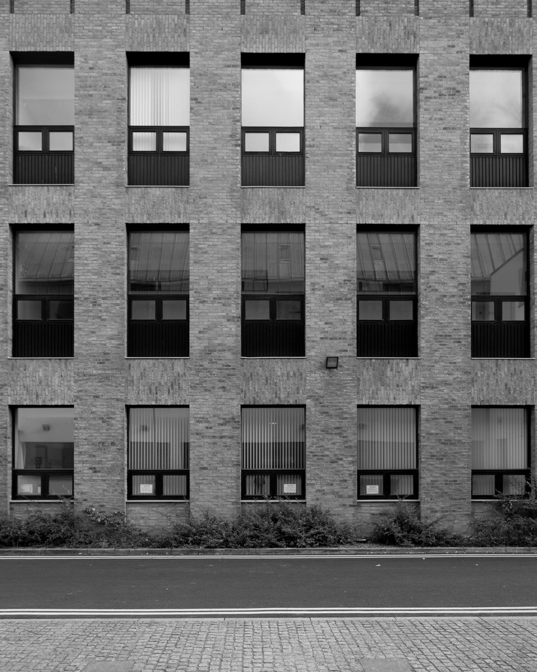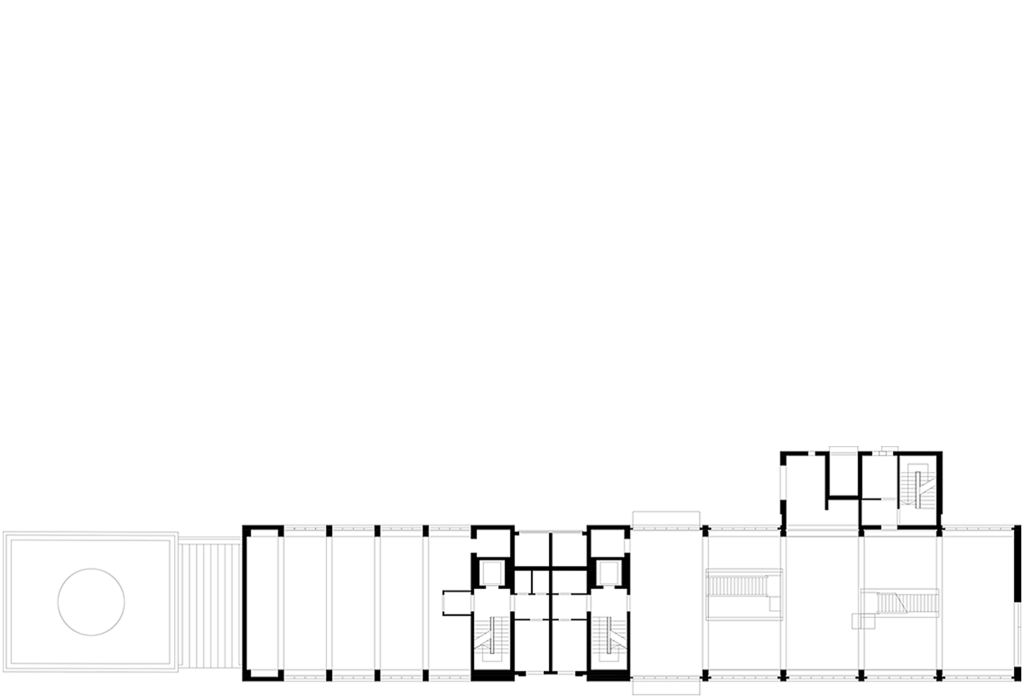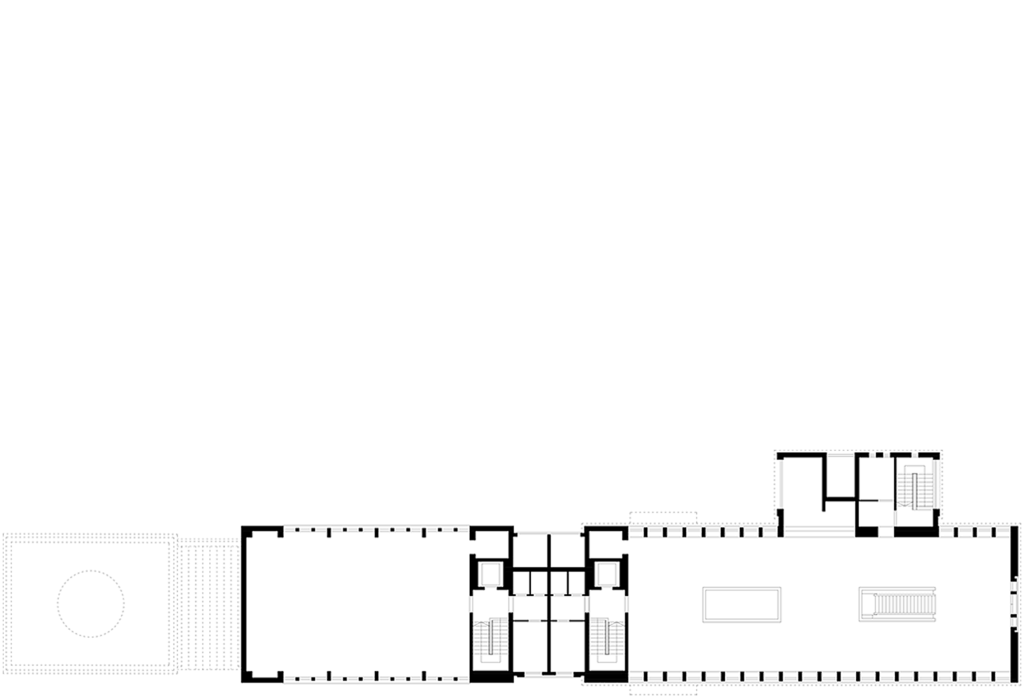The Gasworks, Belfast 1990-2003
The Gasworks, Belfast 1990-2003
We were commissioned to design a number of buildings on the former Gasworks site in central Belfast.
The first project is linear in 3 parts, commencing with the retained former Meter House to the east, and culminating in this building, a contemporary furniture shop, just stopping short of the existing site boundary wall to the west.
The building references the former steel storage sheds which once occupied the site. Structural expression and rhythm are now repeated by the in-situ concrete 2 storey frame, and the steel clad top storey with clerestory glazing, echoes the lost functional roof forms of the former industrial sheds. Spatially, the plan is organised as single large rooms on each of 3 levels, with circulation and service rooms to the gable and side. The primary rooms are visually connected by elongated openings in the floors of each upper level, some of which also permit casual circulation.
Other later buildings build on the industrial shed idiom, or seek reference from the robust brick buildings of Belfast's Linen Quarter, adjacent to the Gasworks site.
RIBA Regional Award 2004

