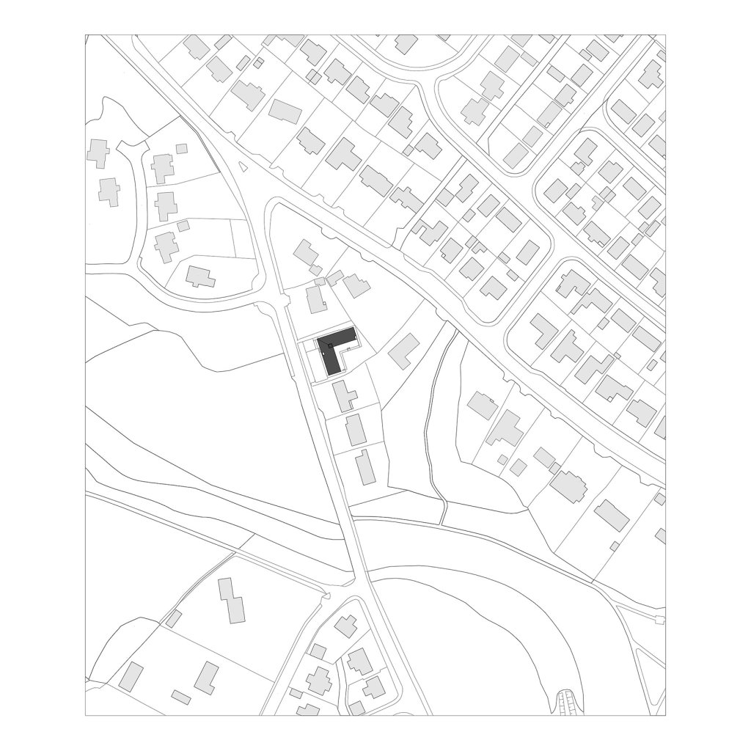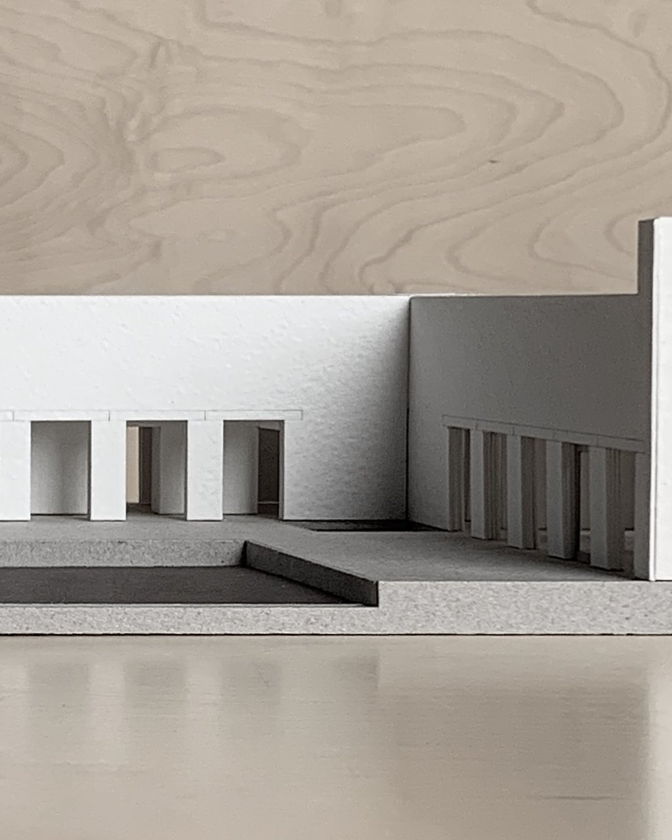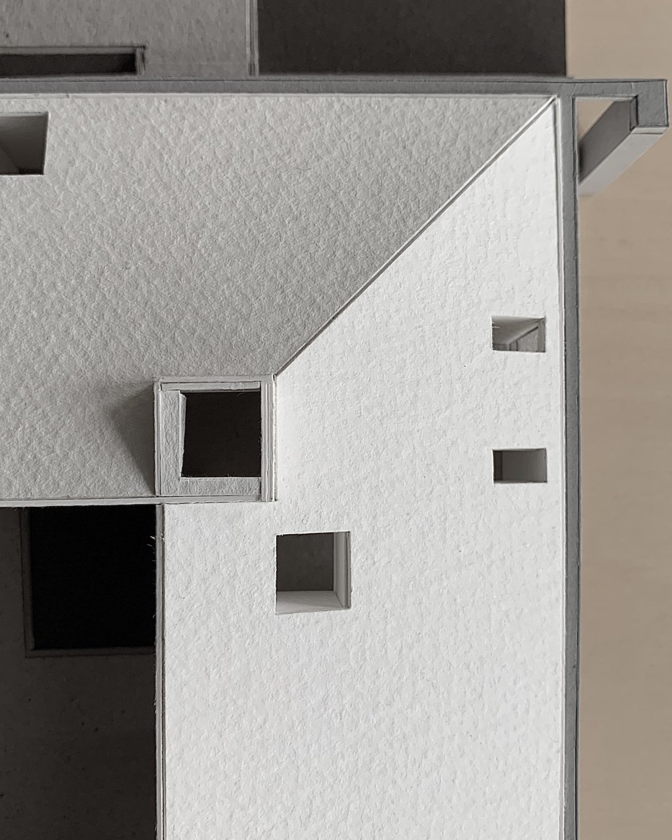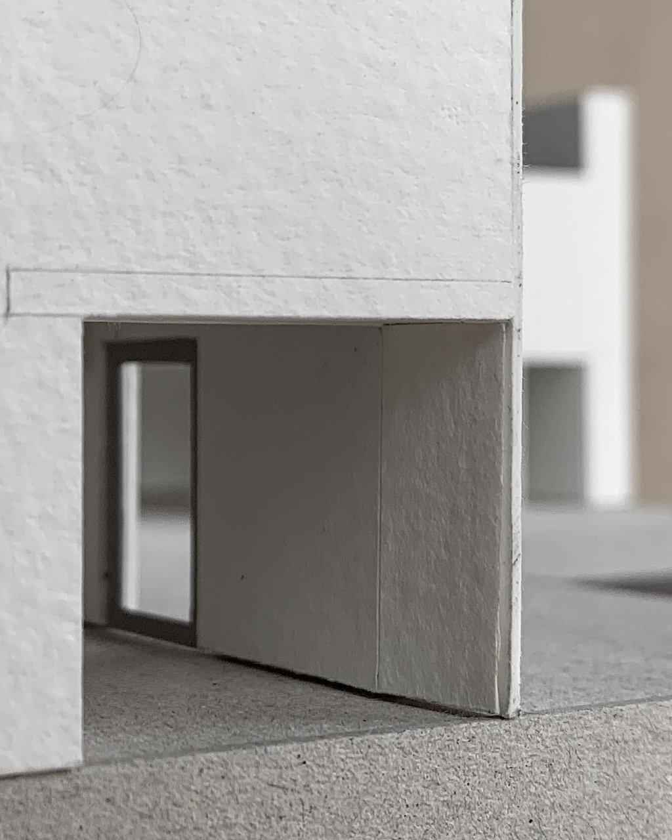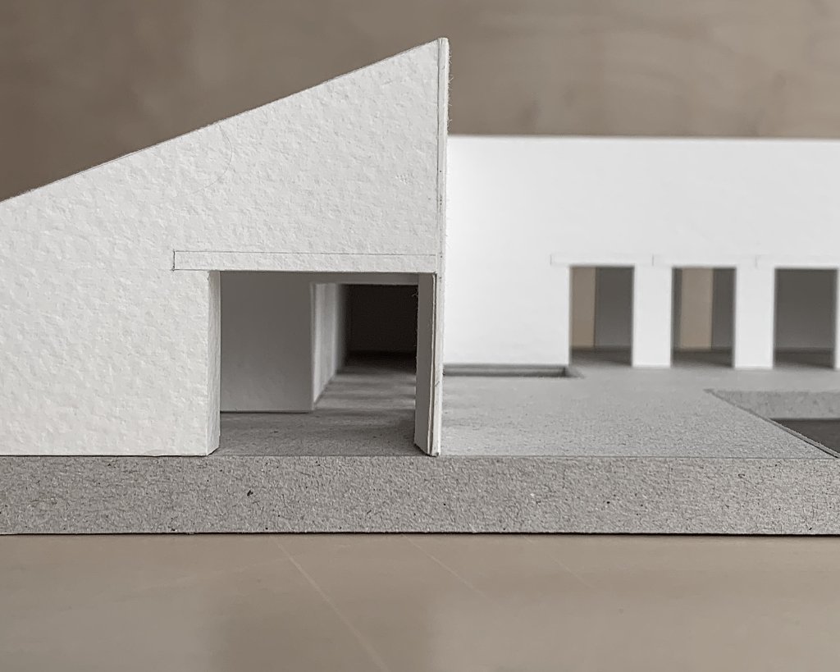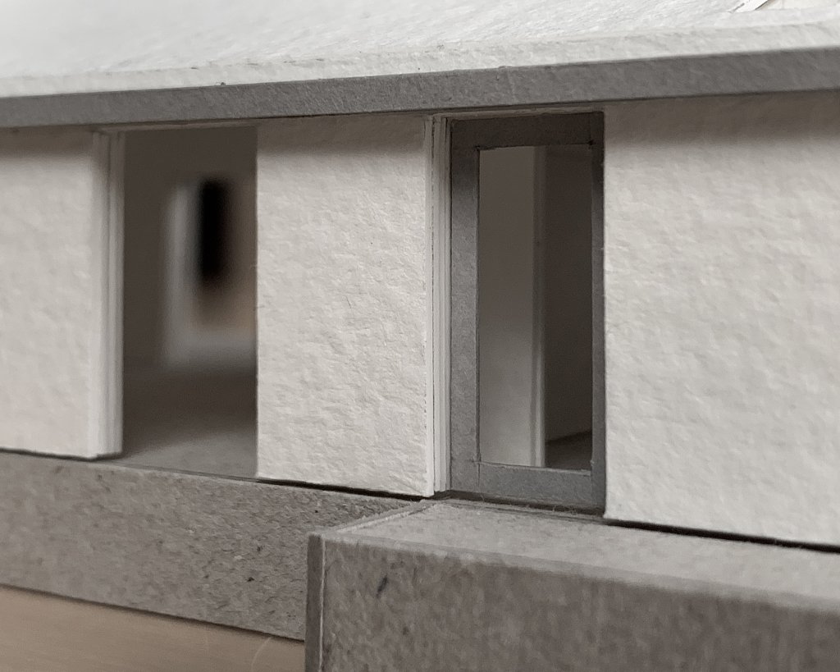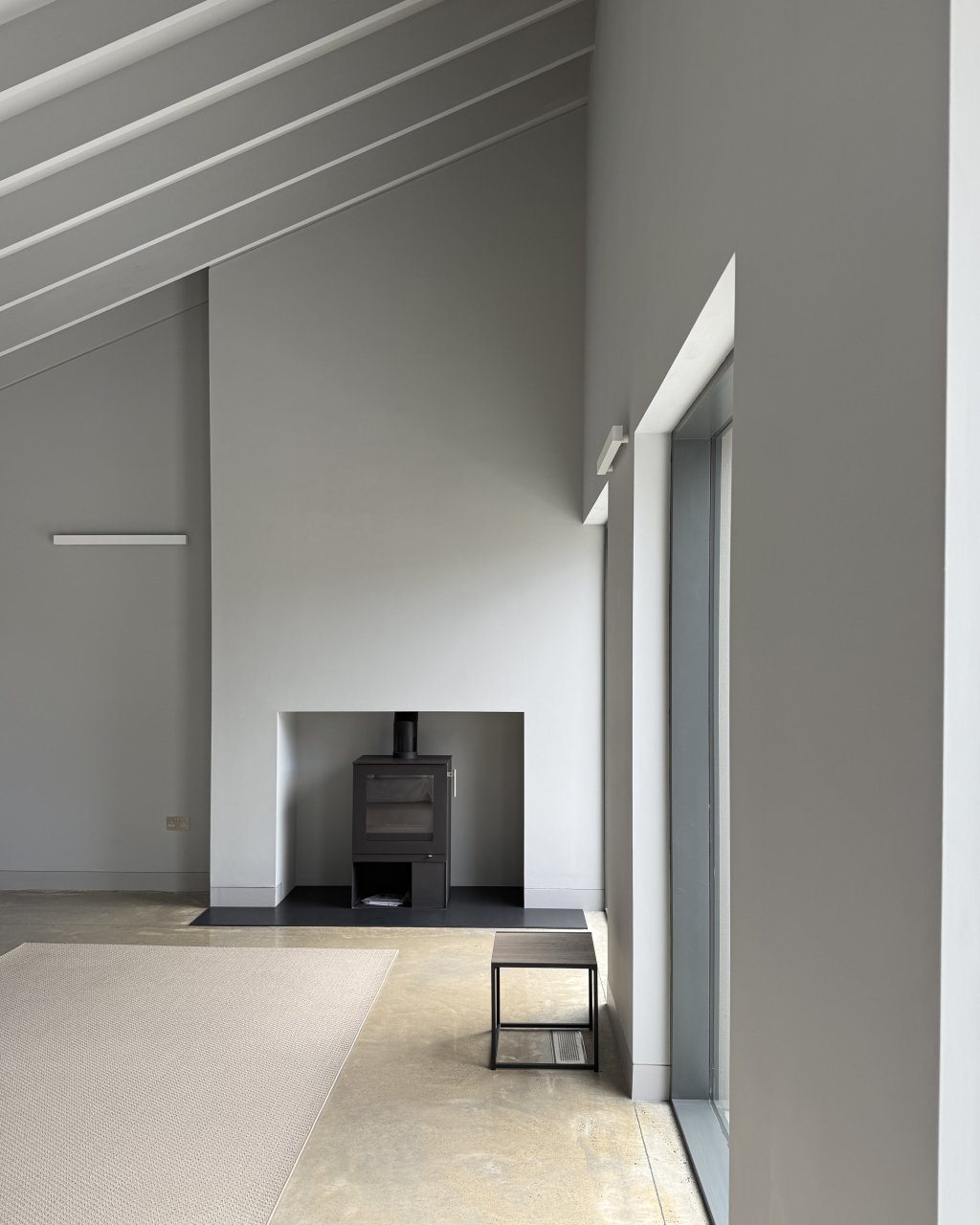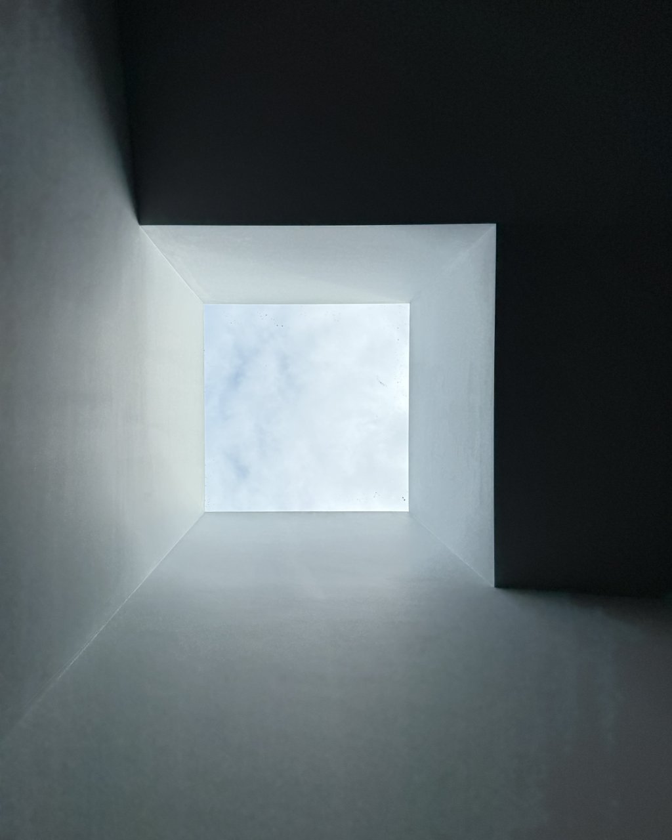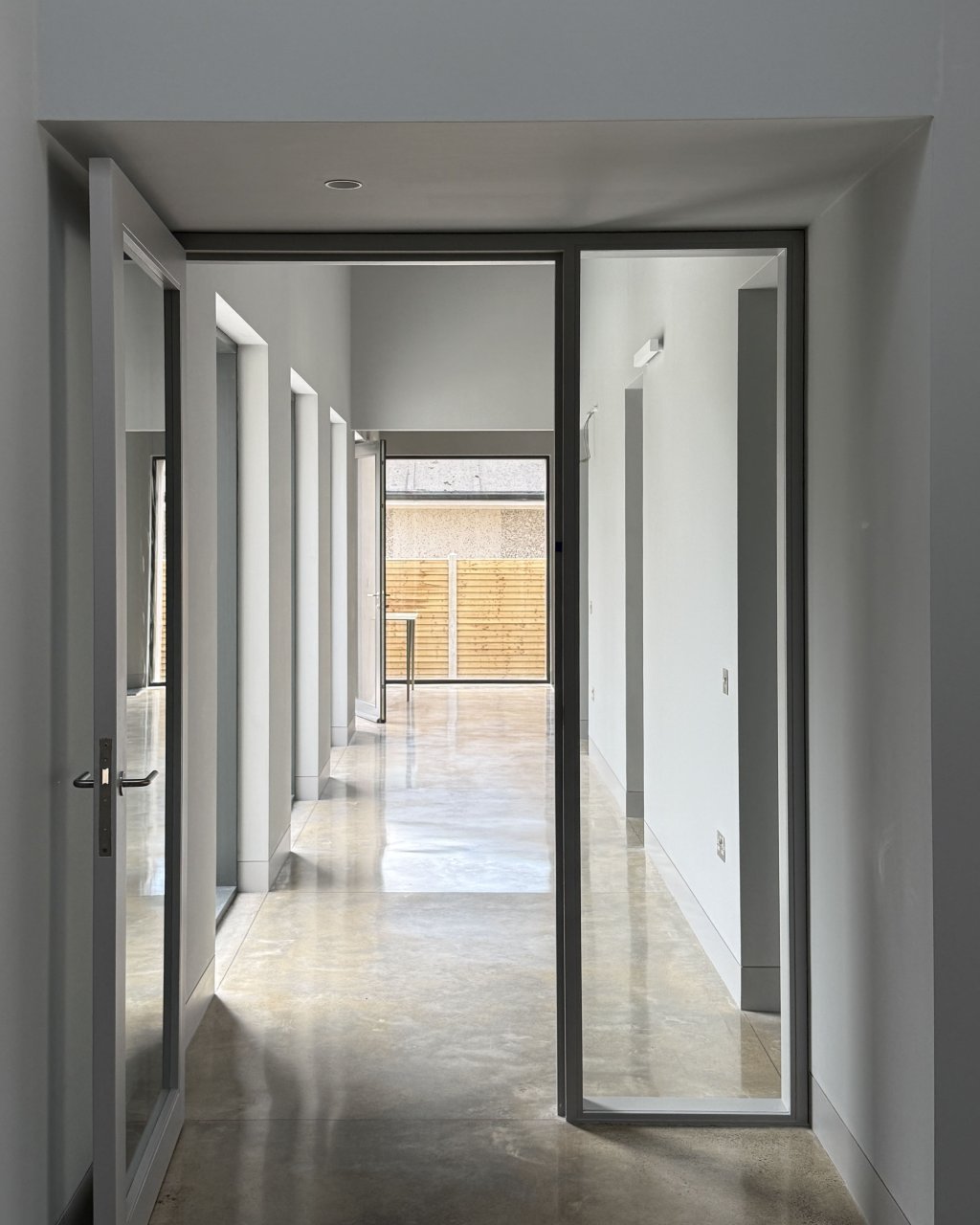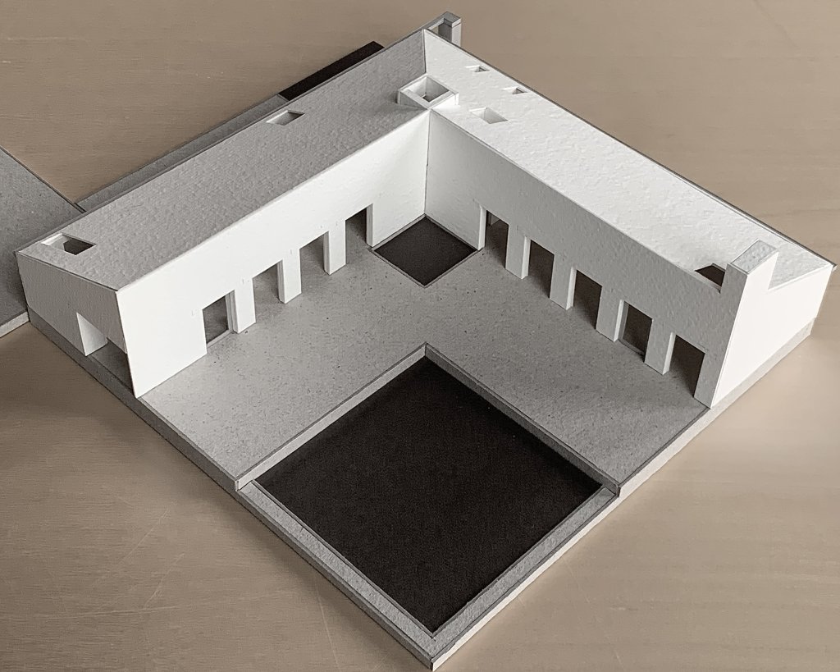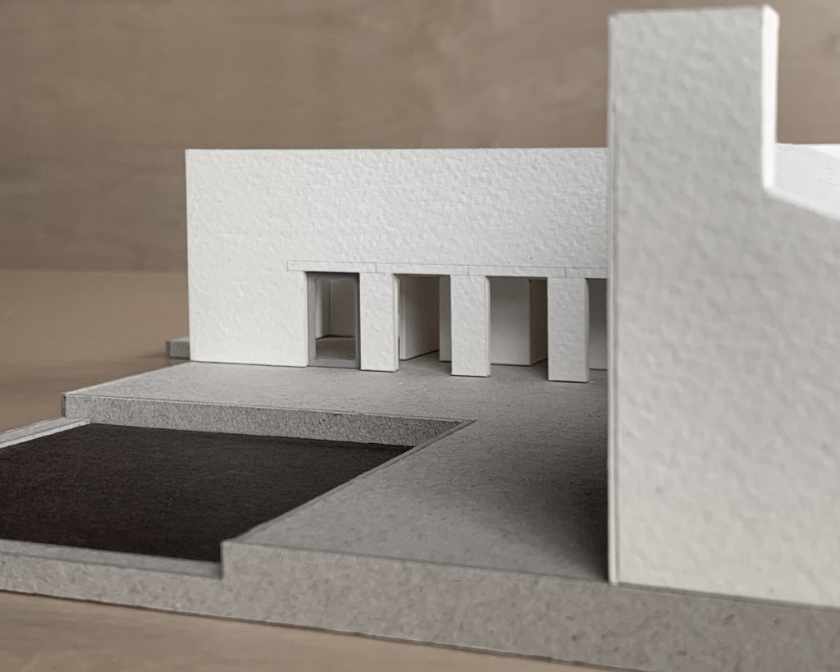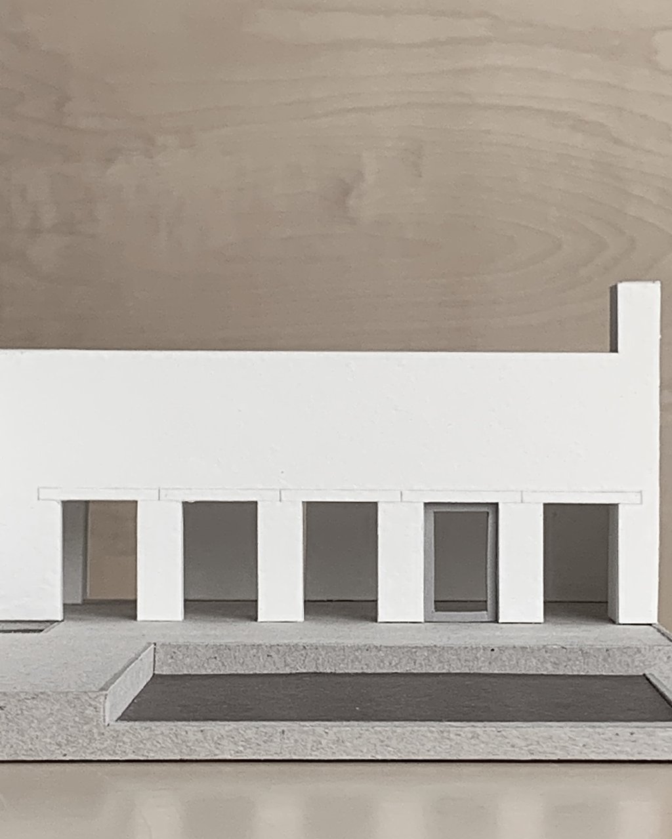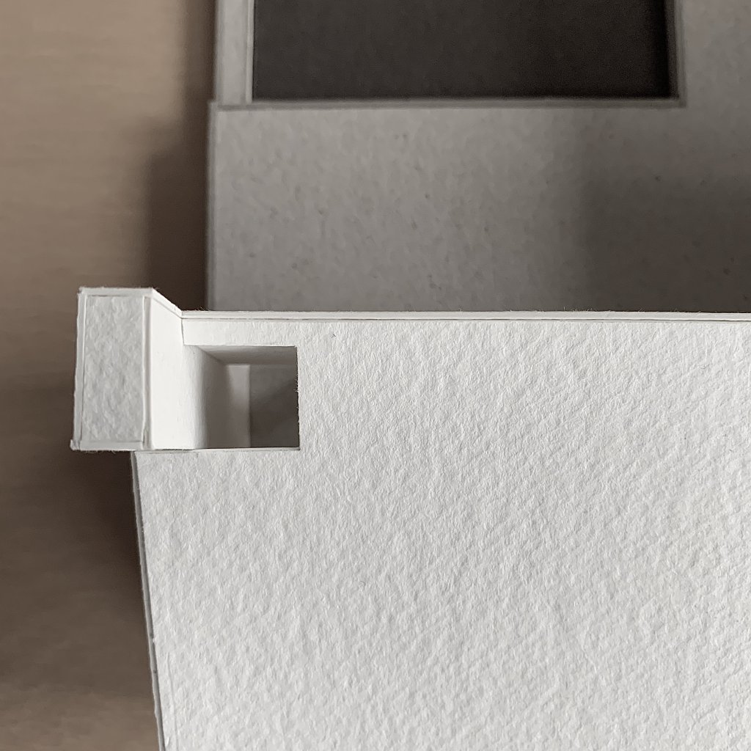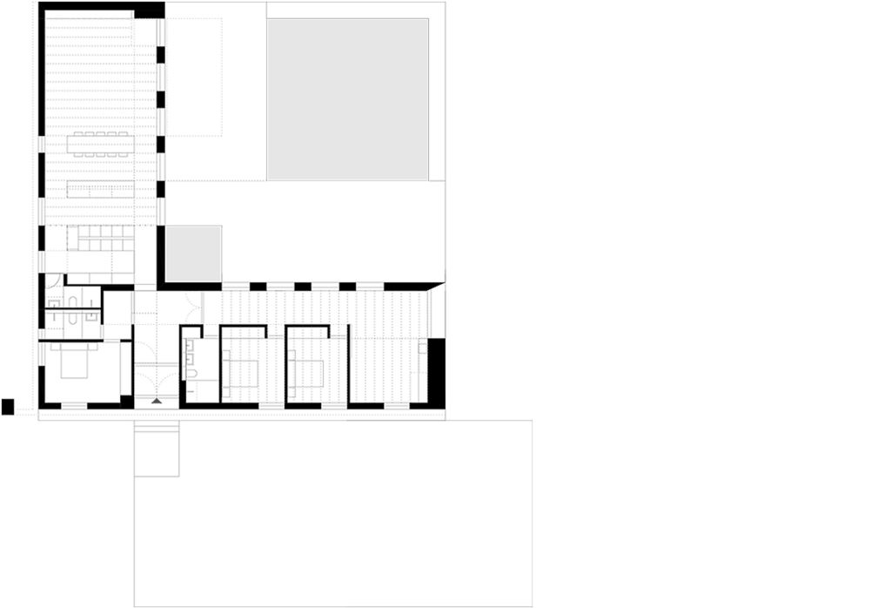House for an Art Teacher, Newcastle 2020-2025
House for an Art Teacher, Newcastle 2020-2025
A modestly scaled single storey dwelling.
Organised as an L shaped form with a continuous mono pitch roof, the low side to the outside, road and neighbour, the high side to the private garden. The roof is hipped, but it is gabled at the ends, and a simple square roof light is carefully positioned where the forms meet to emphasise the 'hinge' and to bring natural light to the hallway below.
To the rear, the rhythm of openings have been carefully proportioned, retaining a datum height and allowing a weight of solid masonry above, introducing a sense of mass to the private side. On the public side to the road, the horizontality is reinforced by a deep linear gutter which extends beyond the building on one side to a downpipe within a freestanding masonry pier.
The whole assembly sits on a stepping plinth, influenced by the geometry of the square.

