House in a Walled Garden, Finnebrogue Estate 2020-
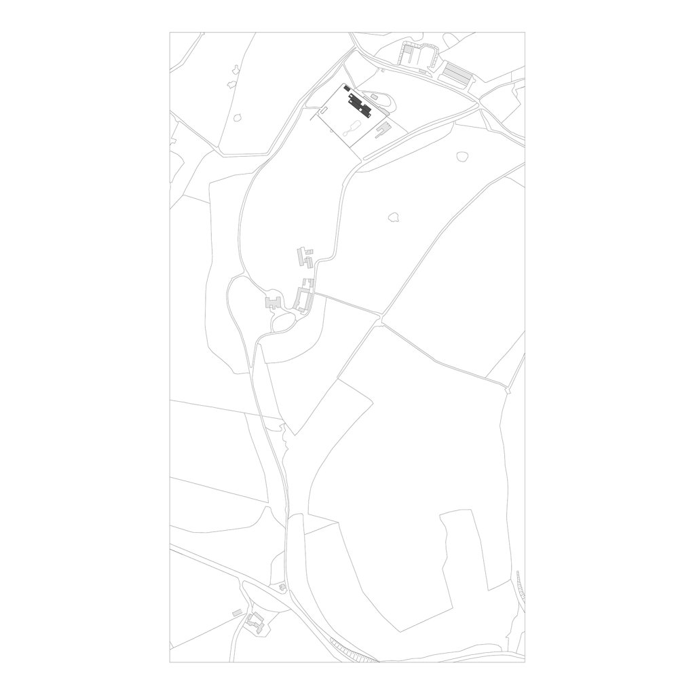
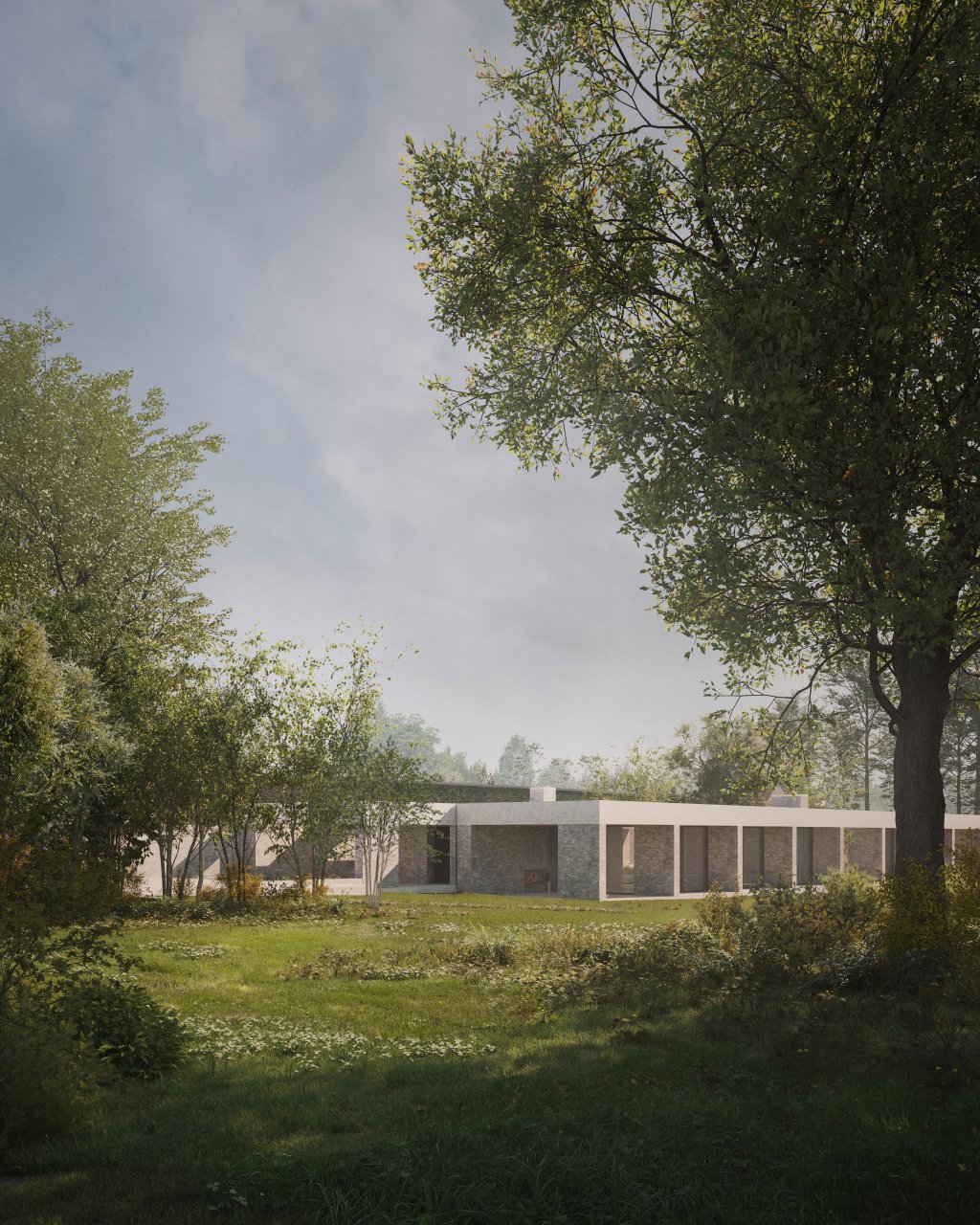
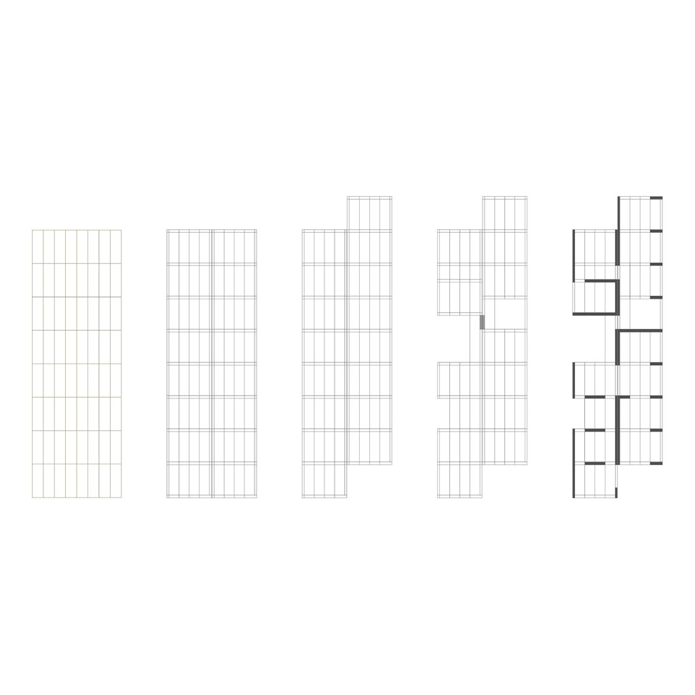
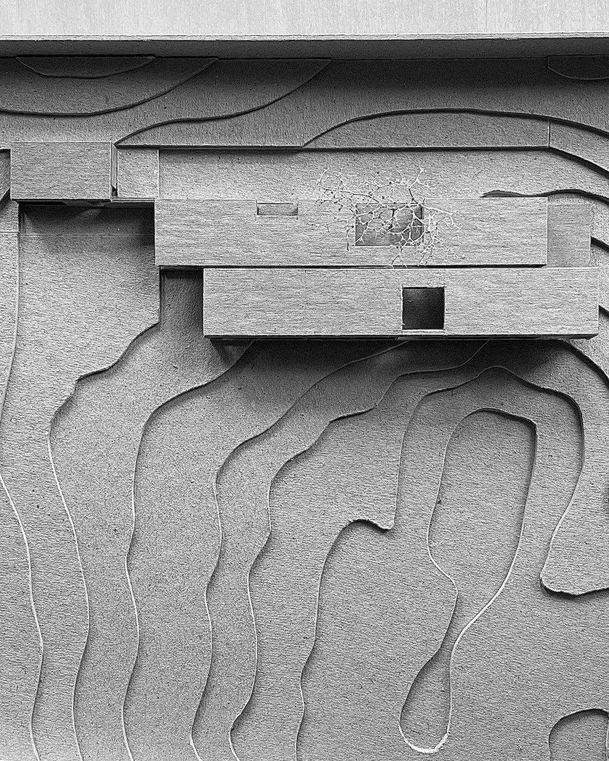
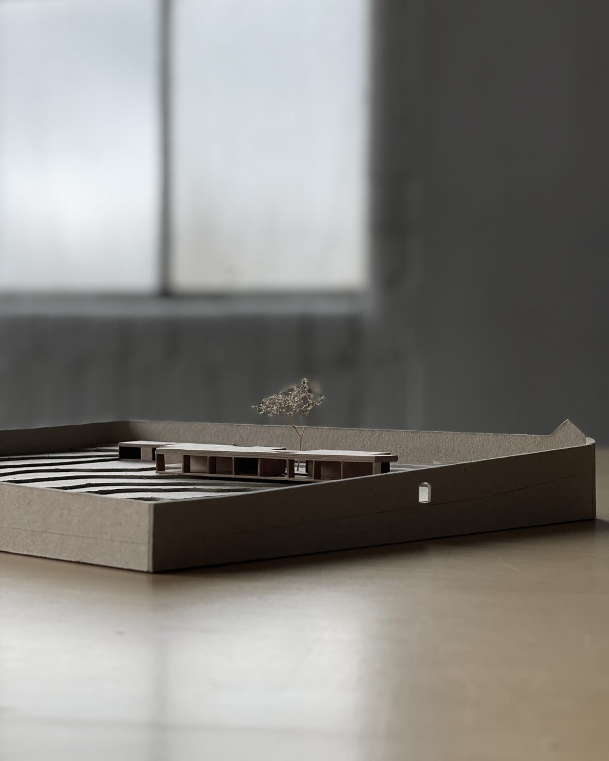
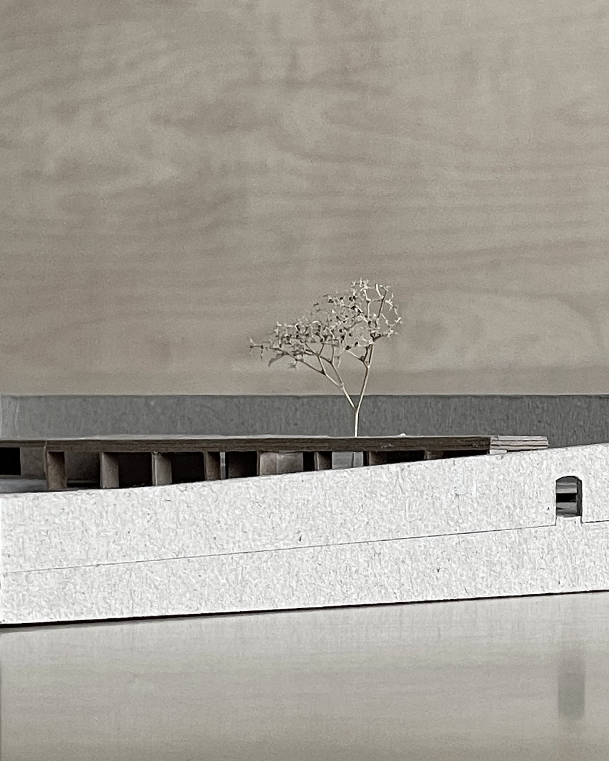
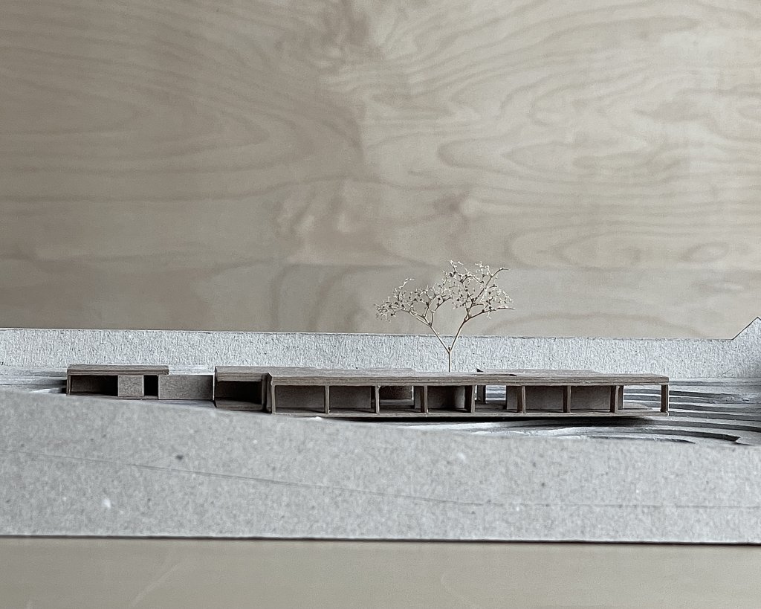
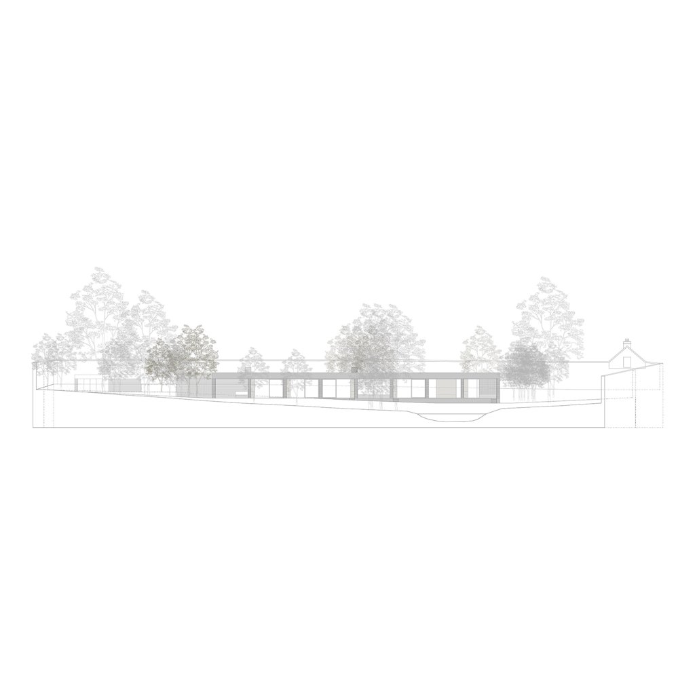
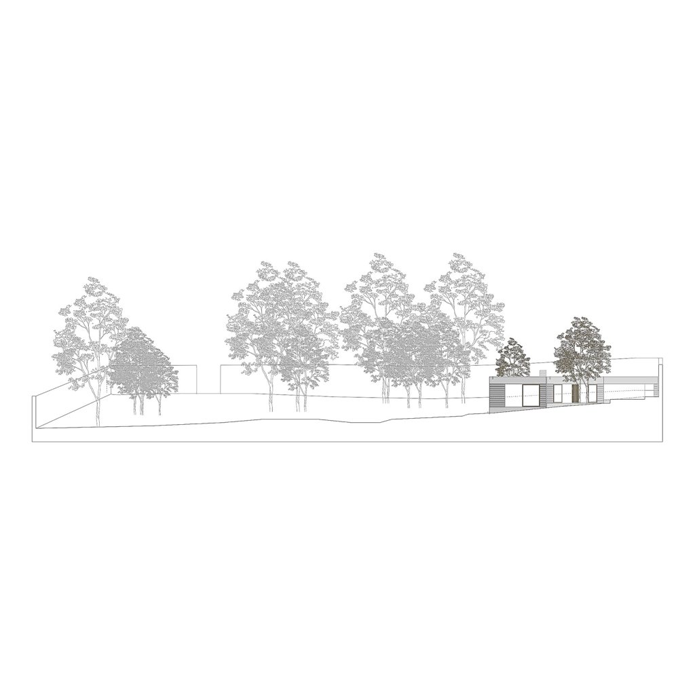
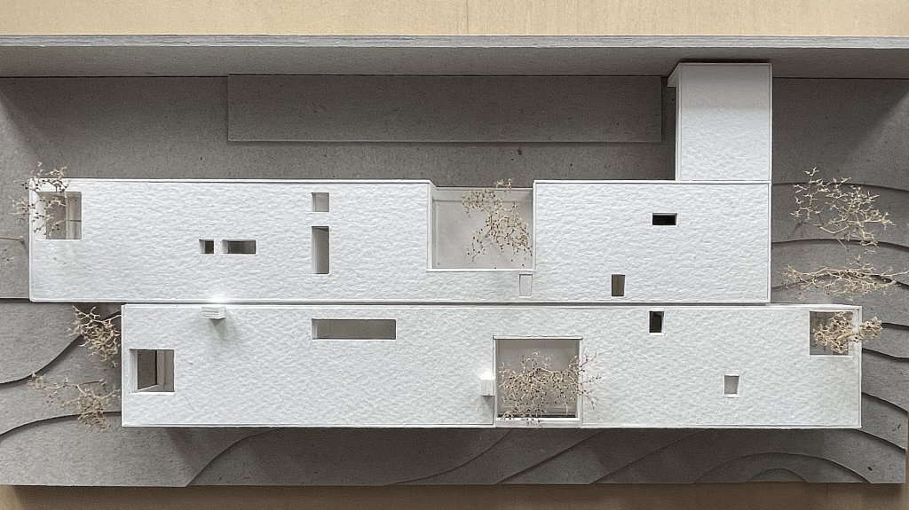
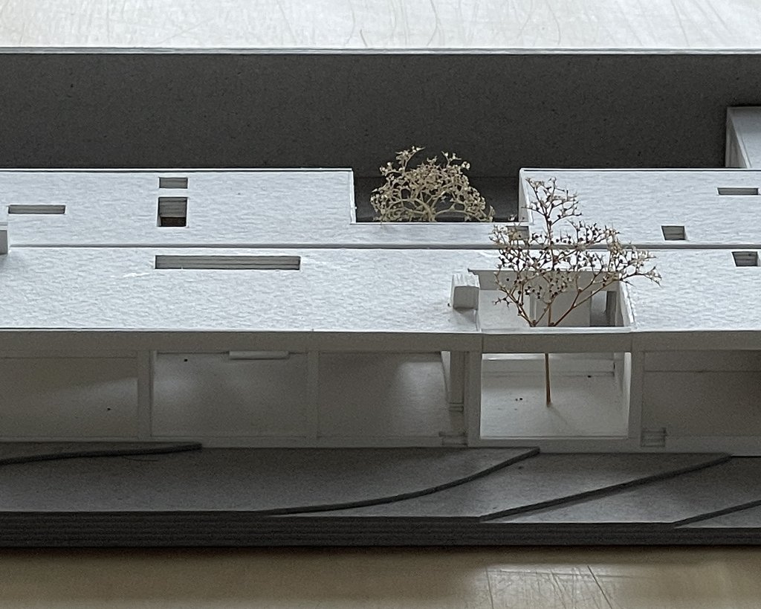
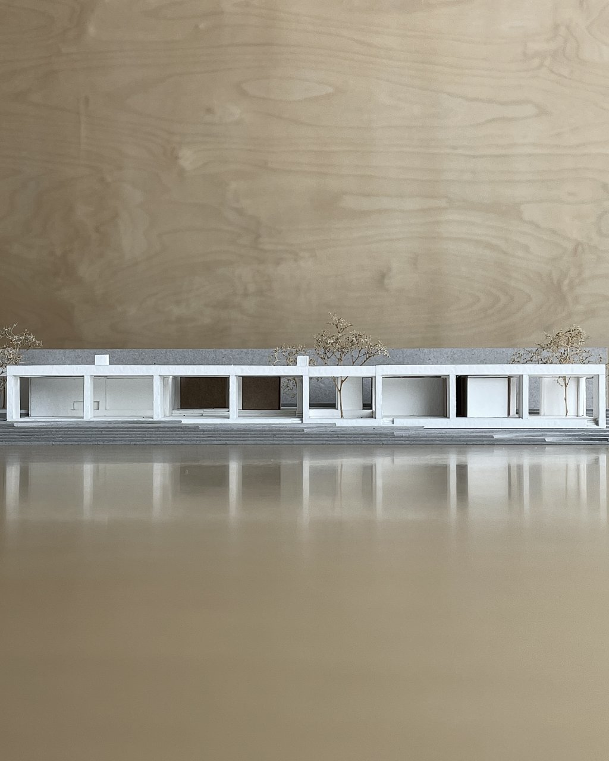
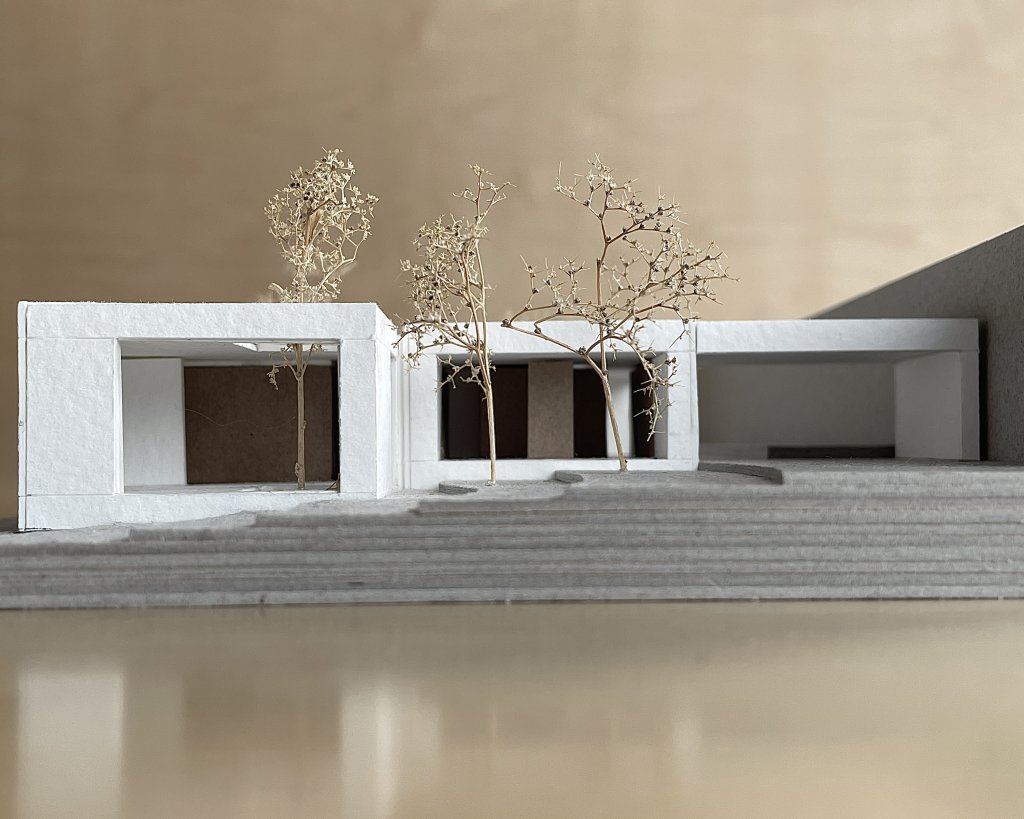
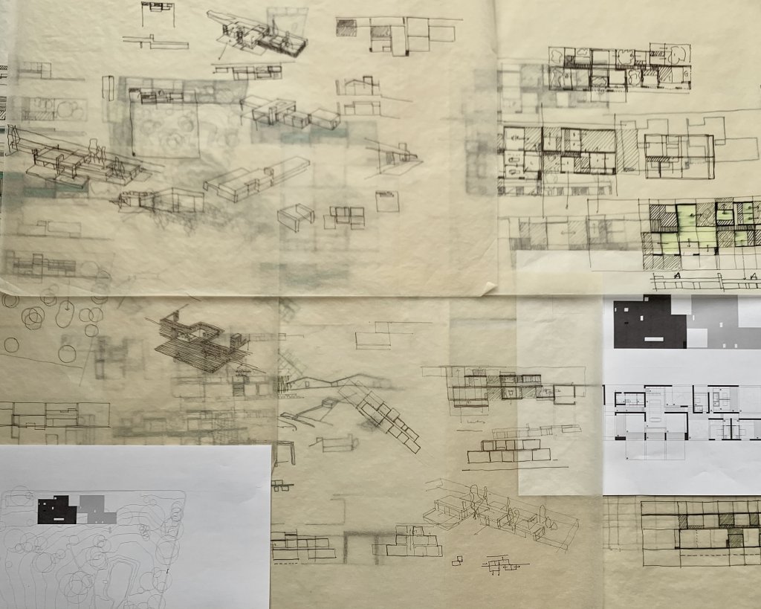
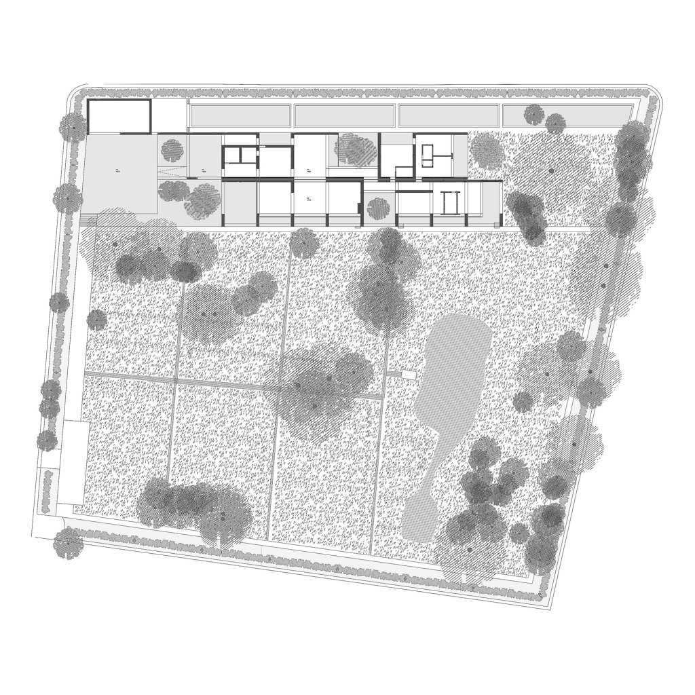















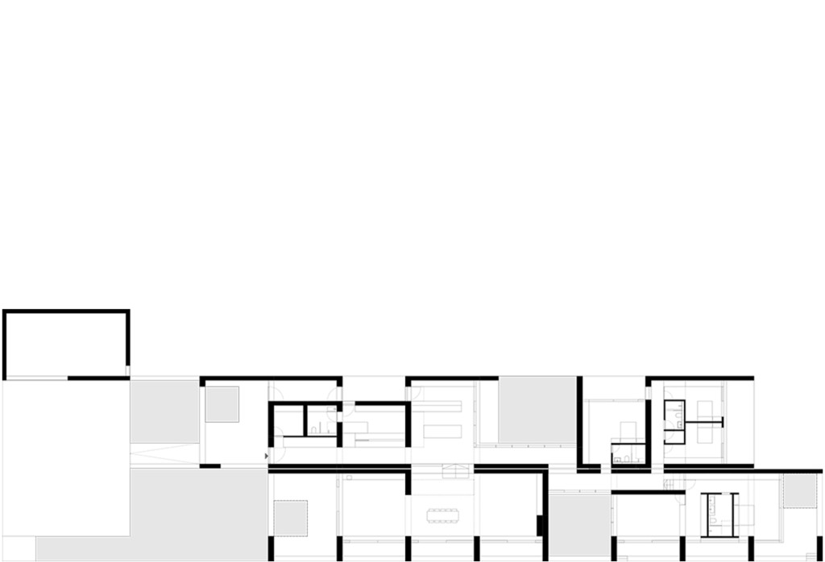

House in a Walled Garden, Finnebrogue Estate 2020-
This listed walled garden of 1802, a 'hortus conclusus', was originally the productive garden for a large country estate.
A new dwelling is envisaged as an object within the garden, and is generated using grids evident in historic mappings. The house is comprised of 2 low linear forms, one relating to the wall, and one to the garden. The forms are parallel but slightly offset from each other, providing each with a relationship to the spaces they address. Embedded into this grid of spaces is a series of covered and open courtyards.
The arrangement brings a new order to the garden, the regularity of the brick piers and the low horizontality of the roof plane and plinth reference the pergolas evident in historic gardens. This permanence of materiality compliments the permanence of the enclosing historic walls, creating a future history of the encapsulated garden as a domestic and productive setting.
Image 2 Forbes Massie
