Hearth-Lobby House, Markethill Armagh 2024-
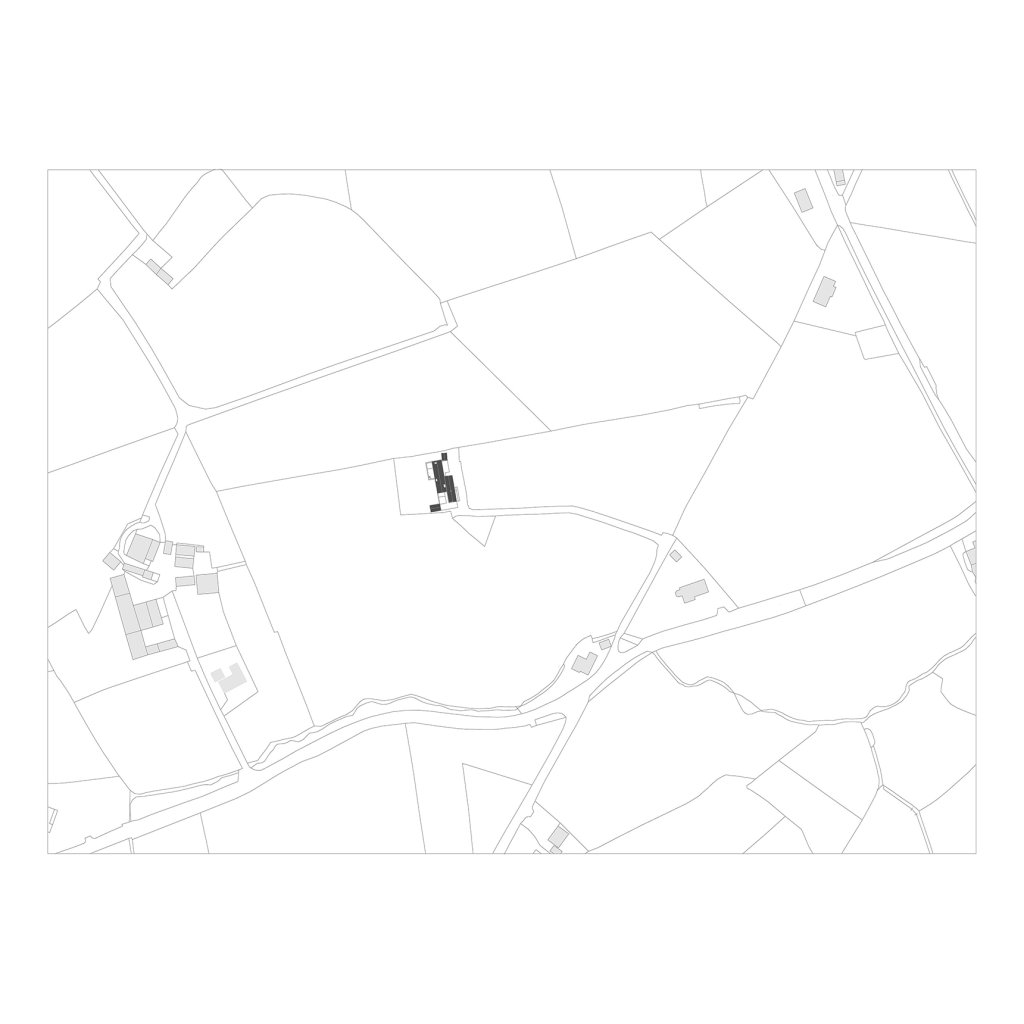
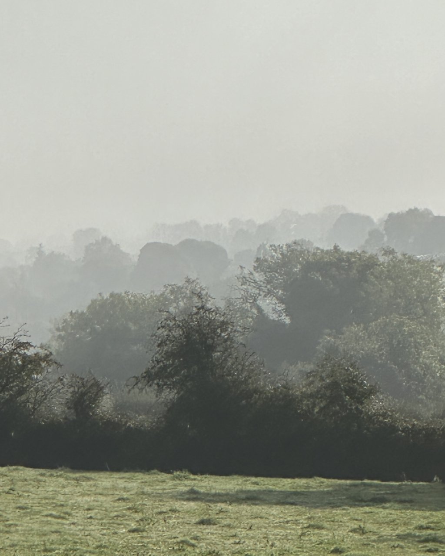
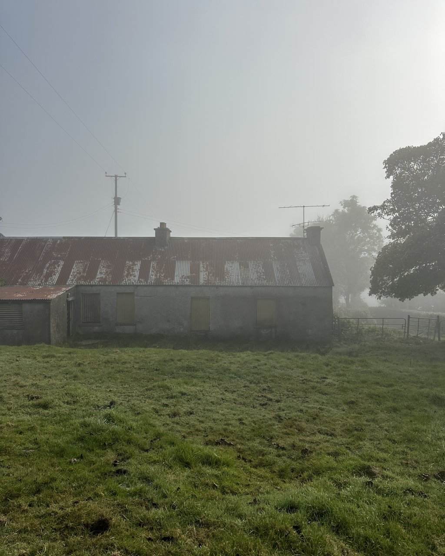
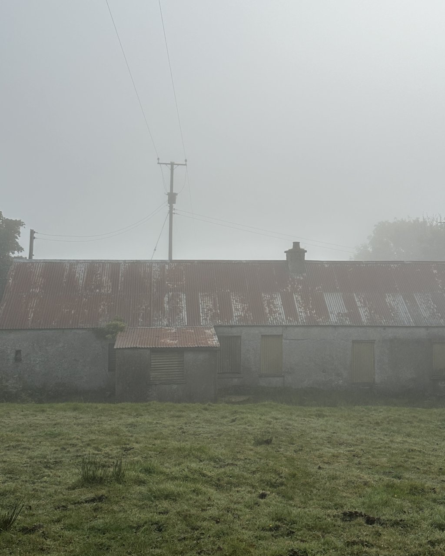
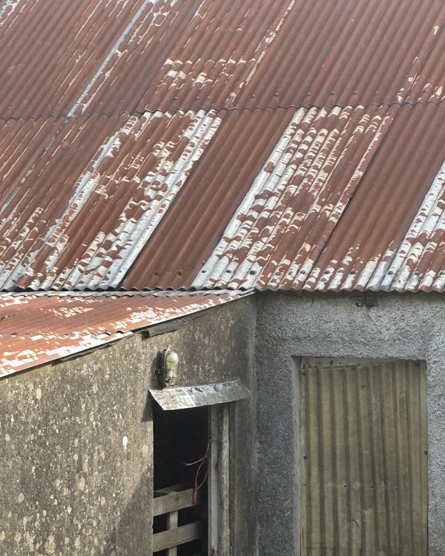
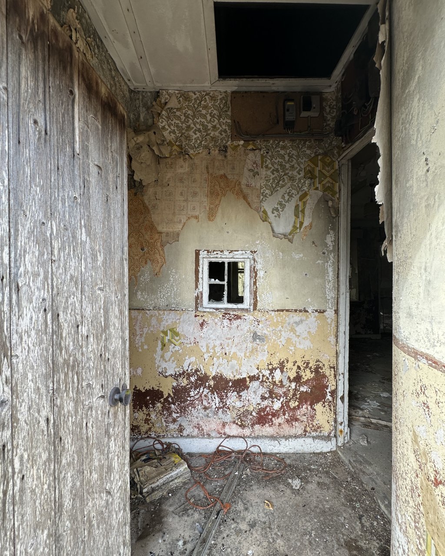
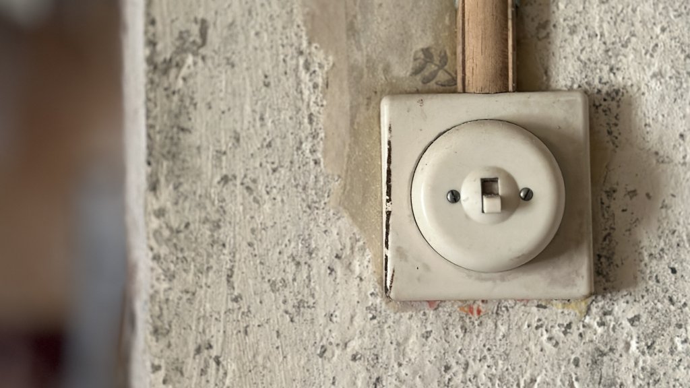
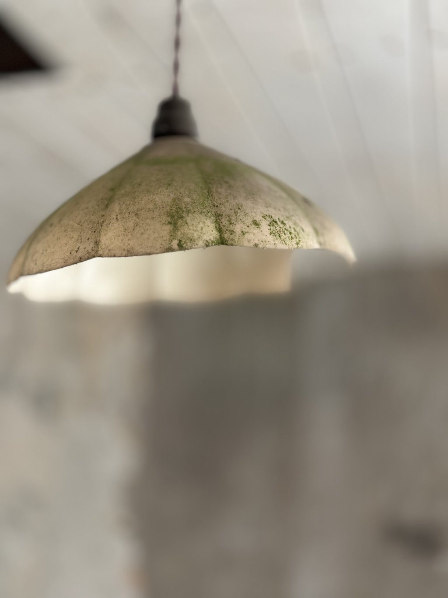
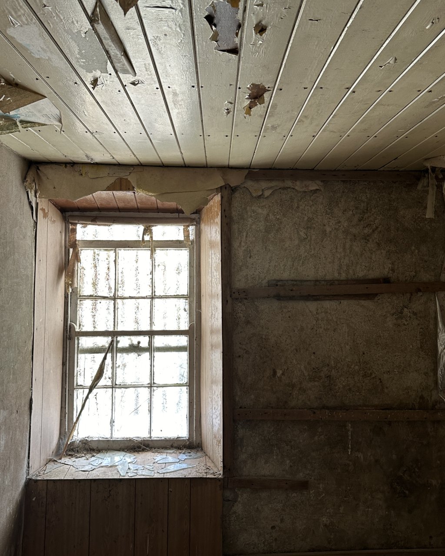
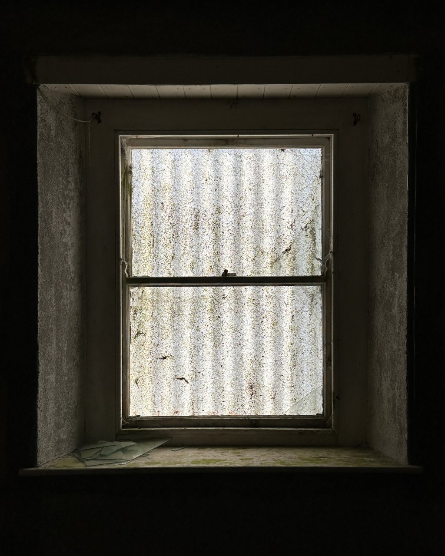
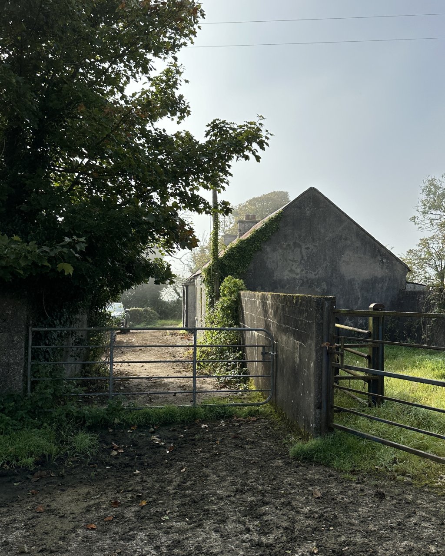
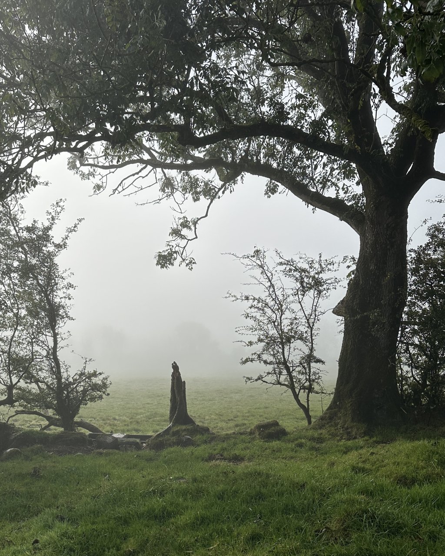
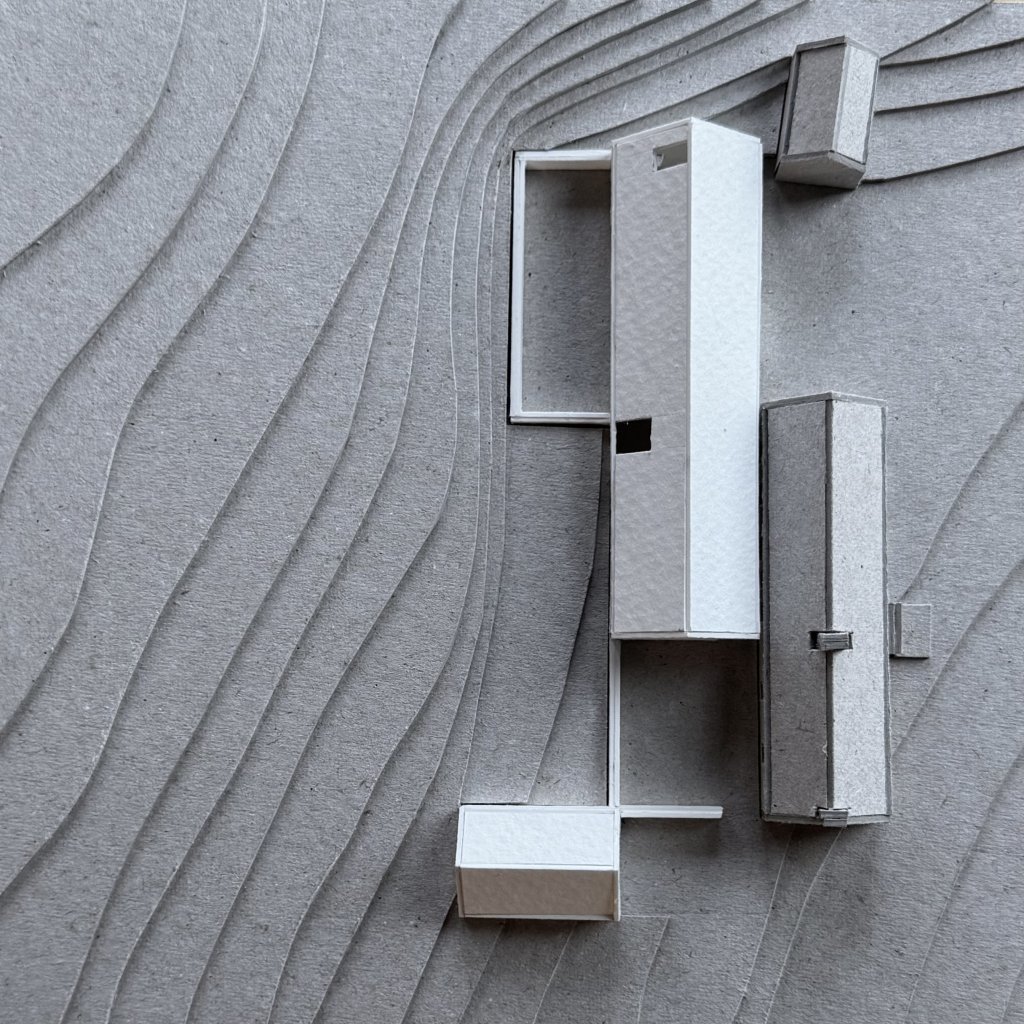
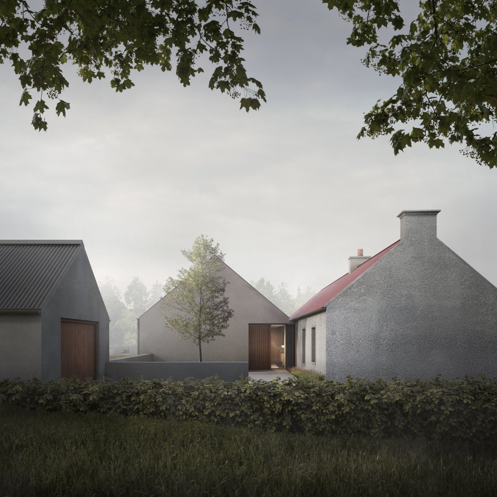
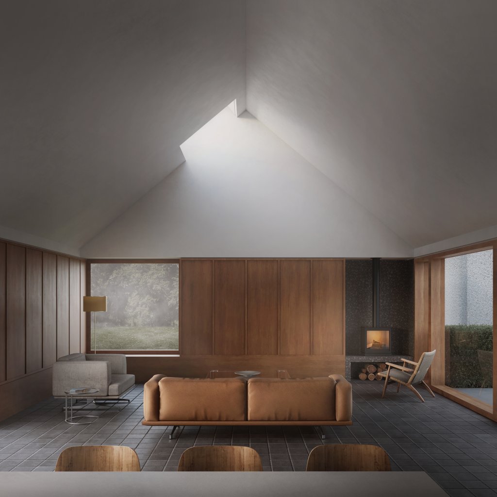
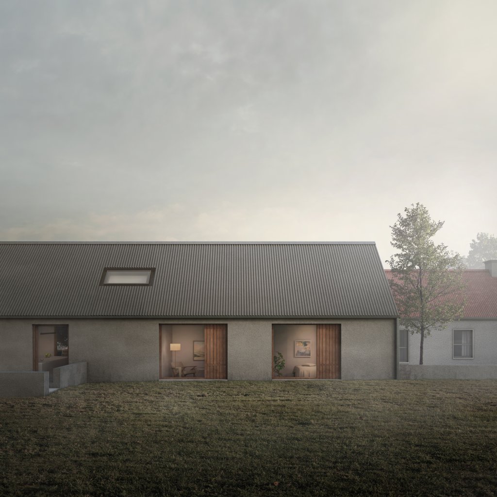
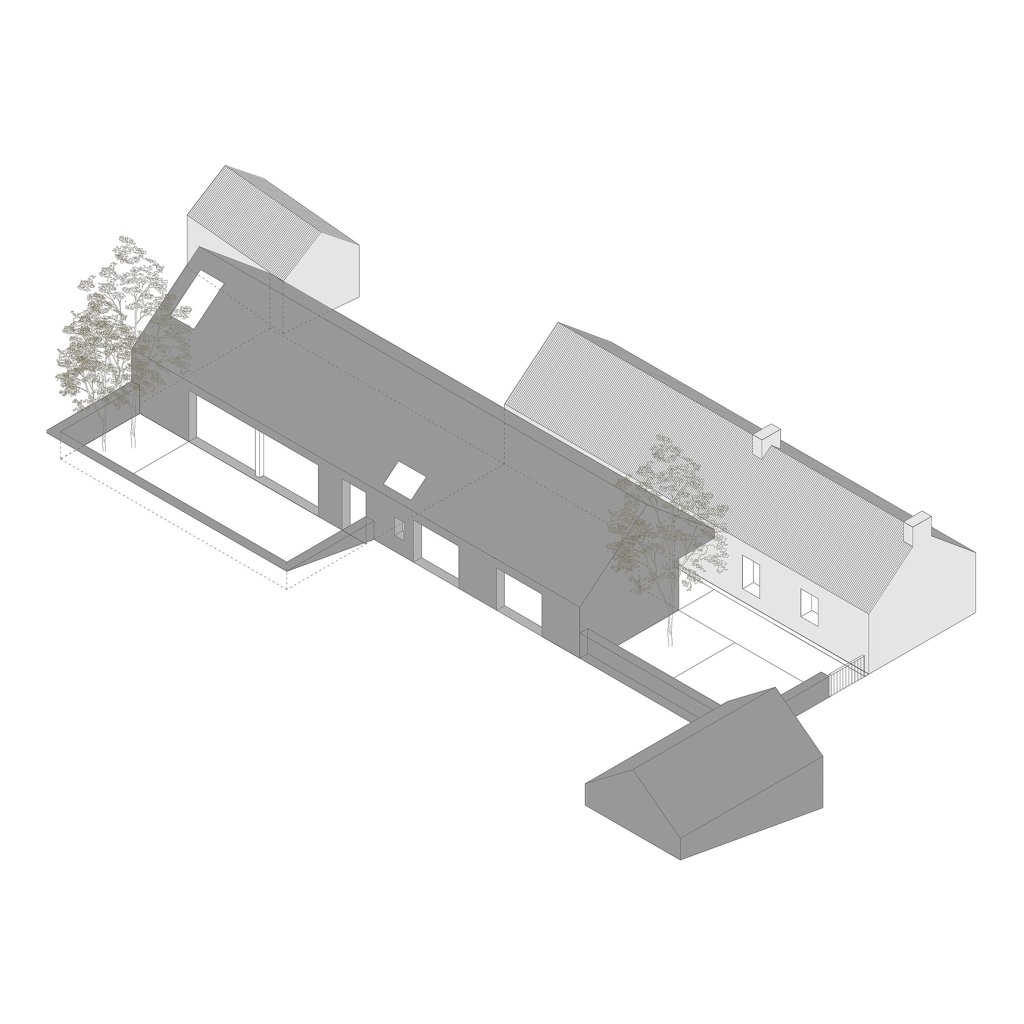

















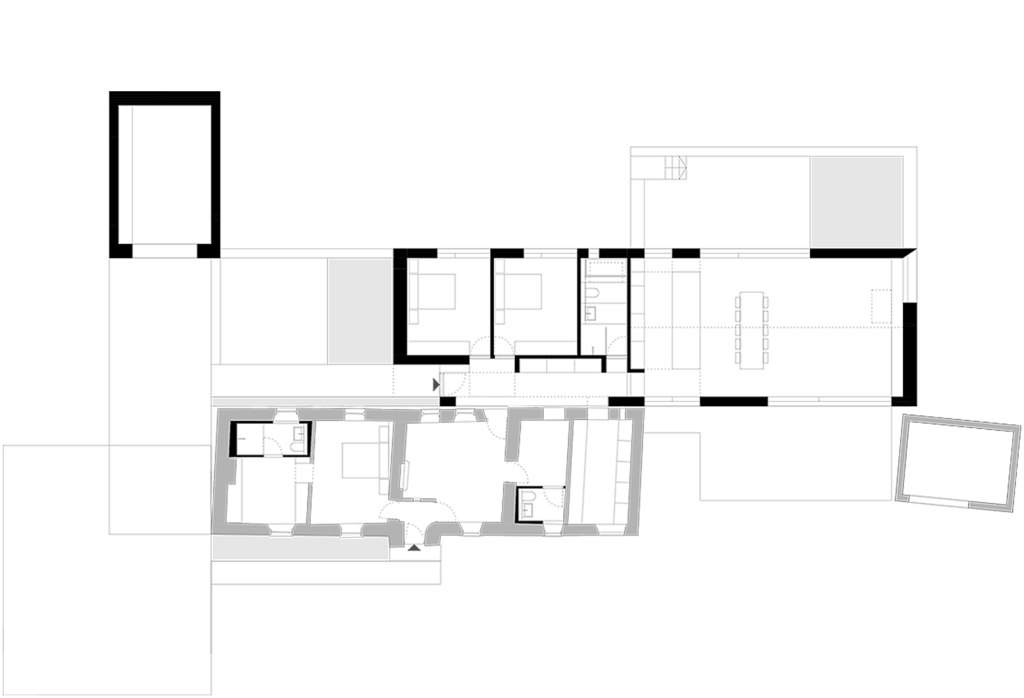
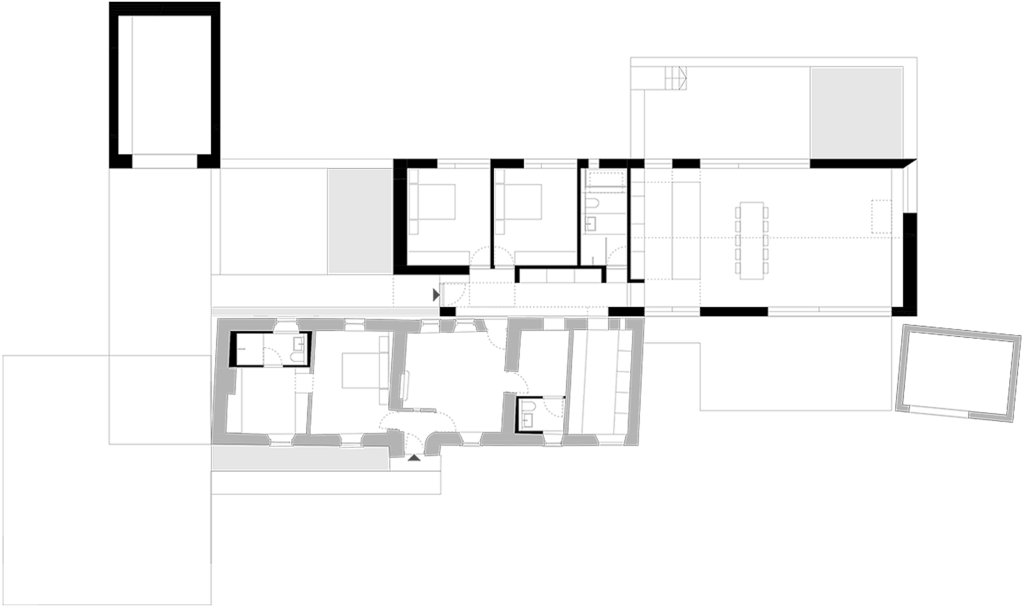
Hearth-Lobby House, Markethill Armagh 2024-
A small dwelling in rural County Armagh.
An exploration of scale and history through the restoration and reuse of an 18th century 'hearth-lobby' house, which was once part of a small farmstead. The project is concerned with the transition from landscape to room, experienced through a narrative of spaces and stories embedded in the memories of a rural upbringing.
The original single storey building form is extended with a similar but distinct form to the rear, orthogonal and slipped in plan, generating an overlap to allow long views east of the rolling layered landscape. A third smaller form creates a yard to the rear, allowing the orchard and garden to continue as the original setting of the house. New elements are subdued, but contemporary. They reference the existing gabled profile, and are clearly expressed as being distinct, allowing a clear reading of the historic dwelling and its outbuildings.
Images 14-16 Nathan Hill
