House on Redbrae Farm, Ballynahinch 2020-2023
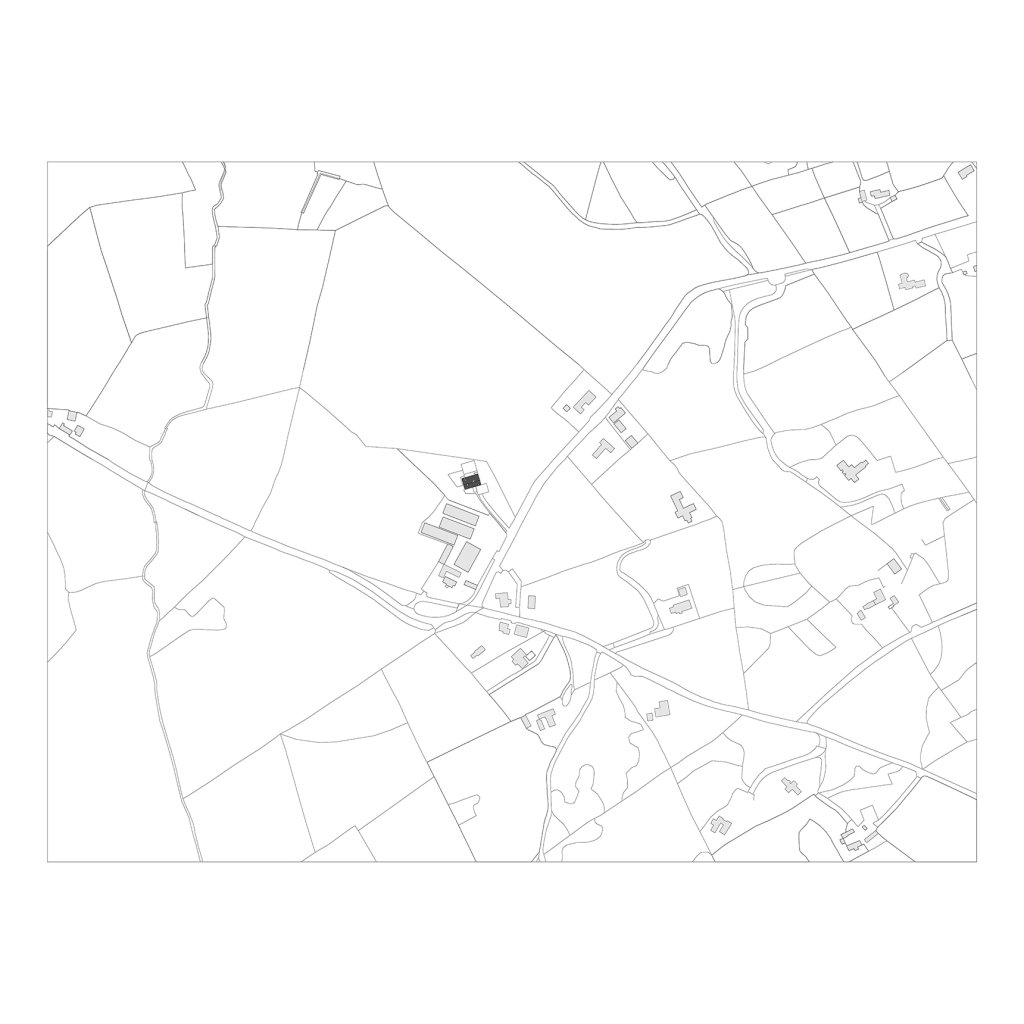
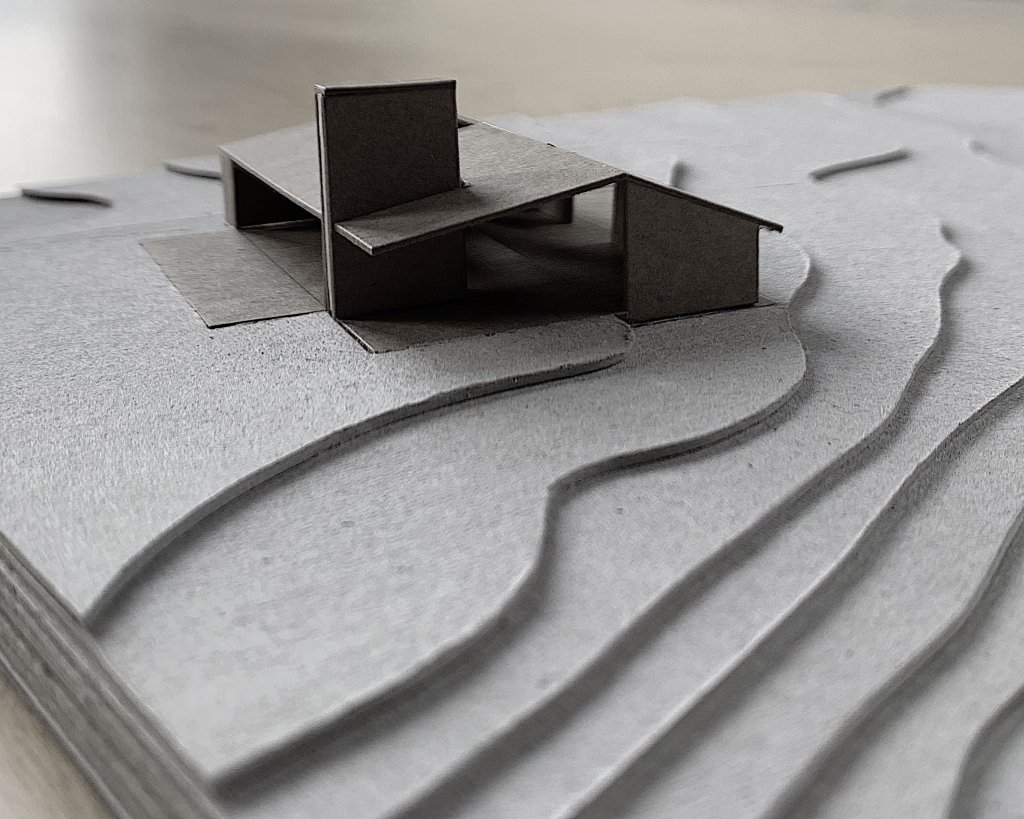
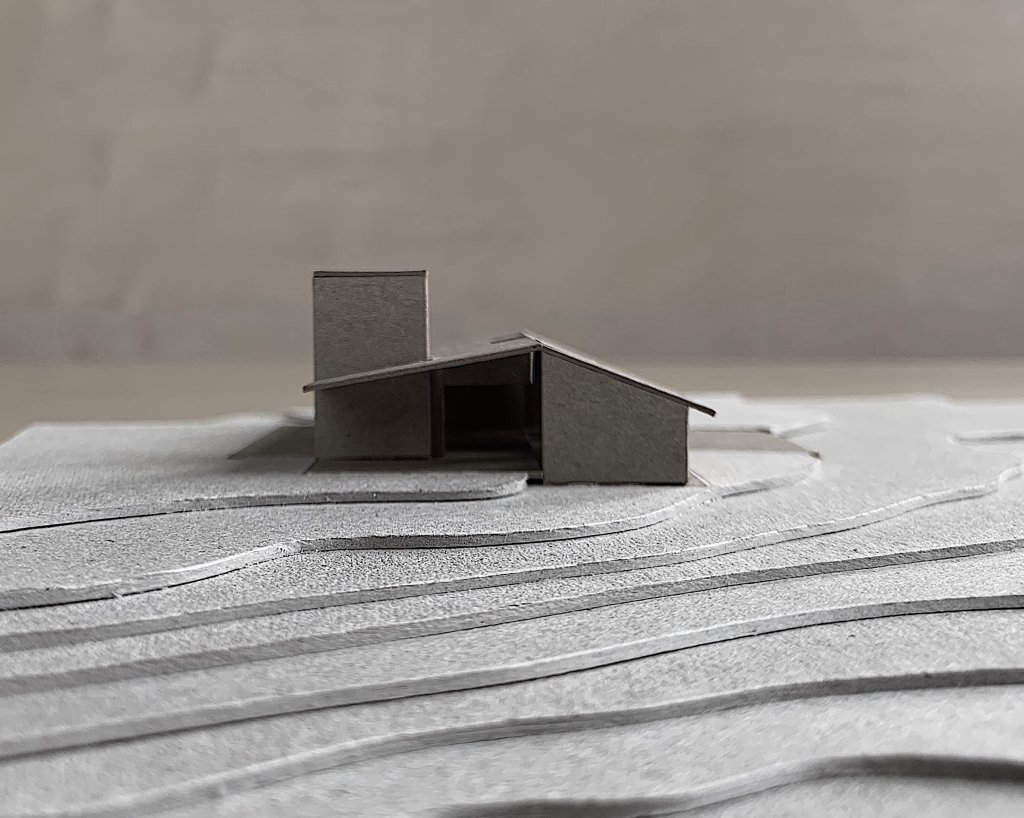
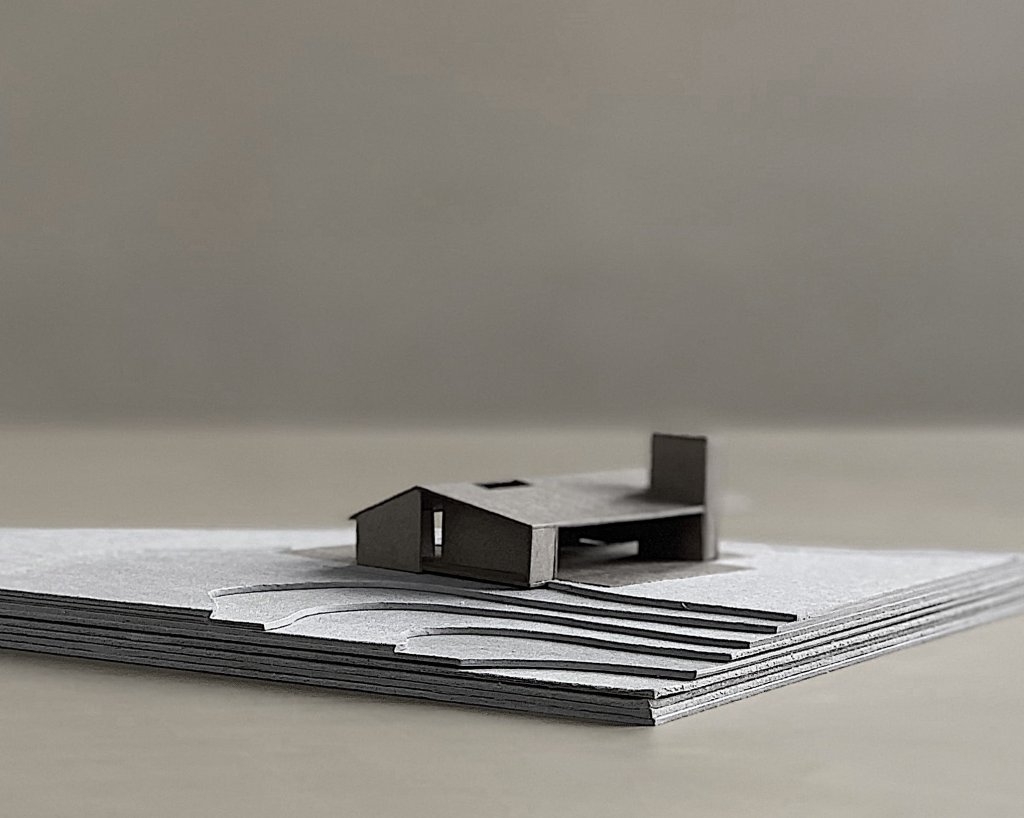
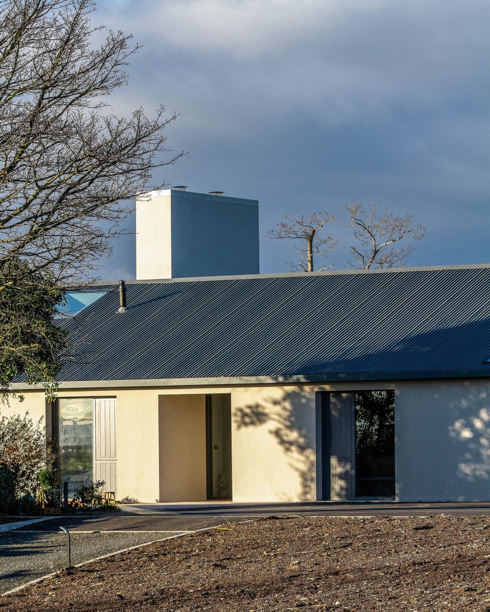
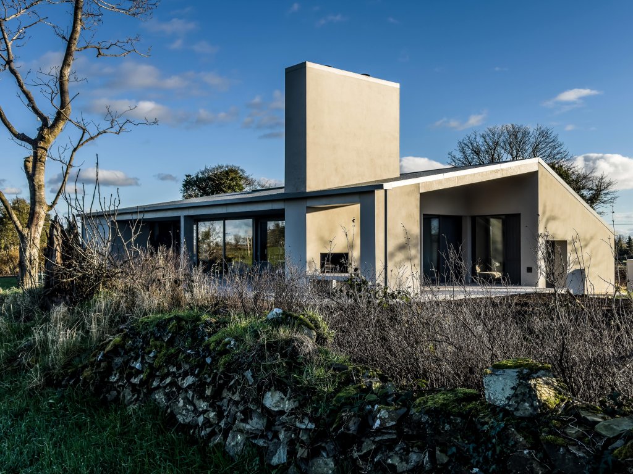
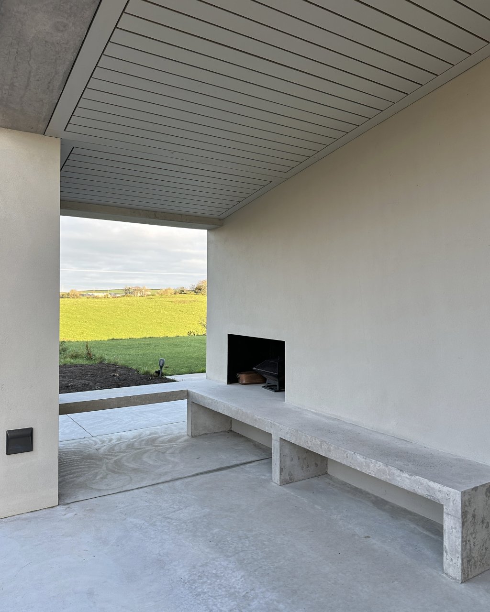
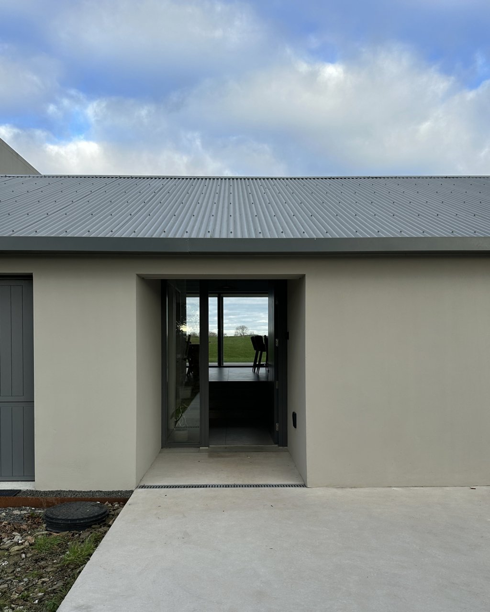
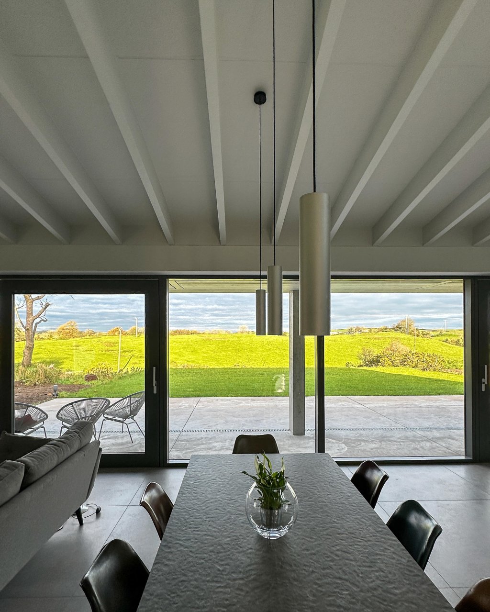
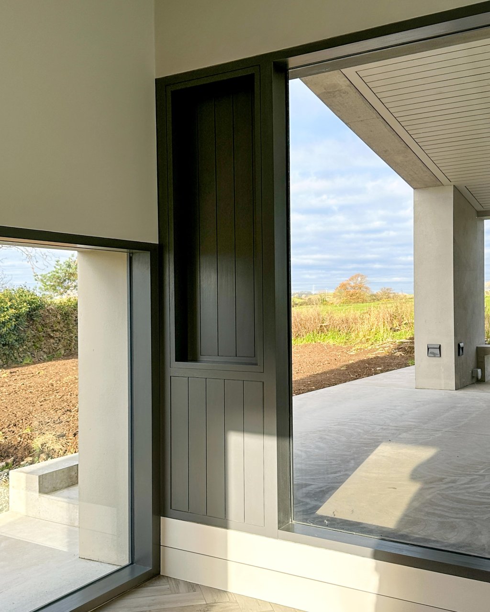
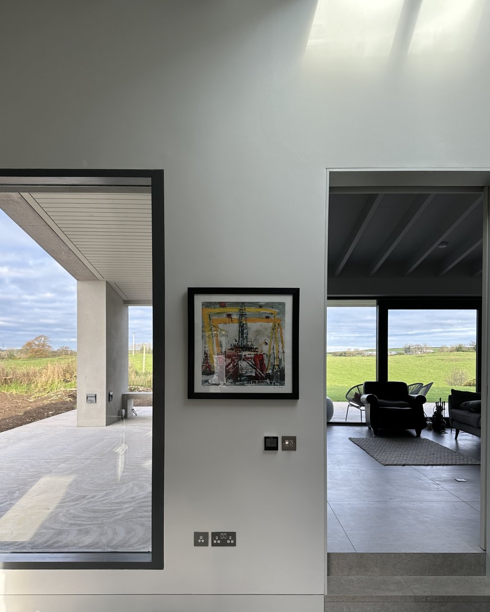
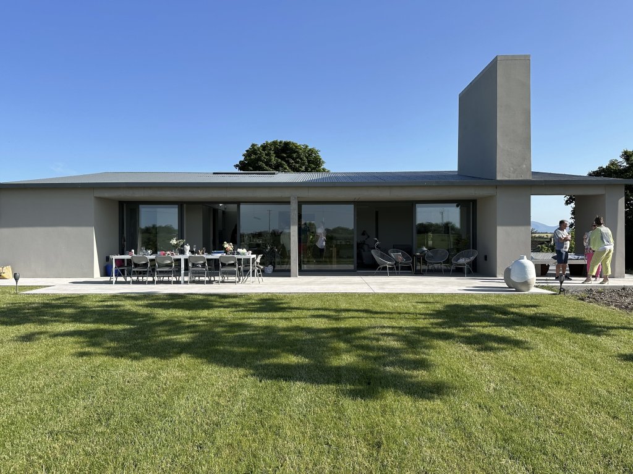
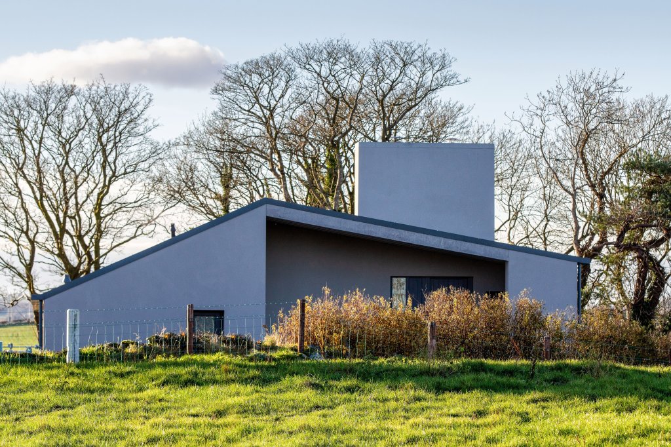
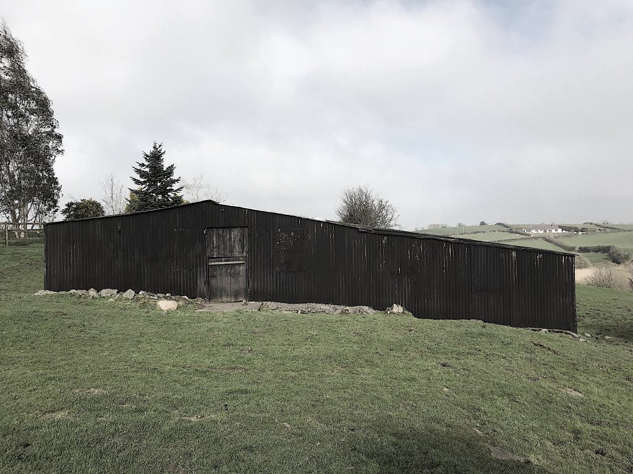
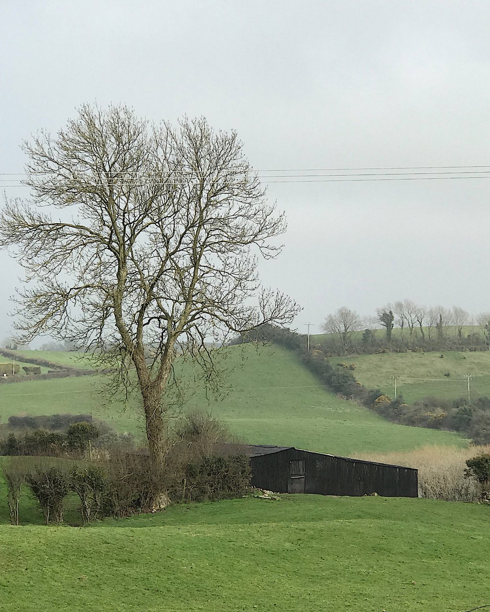
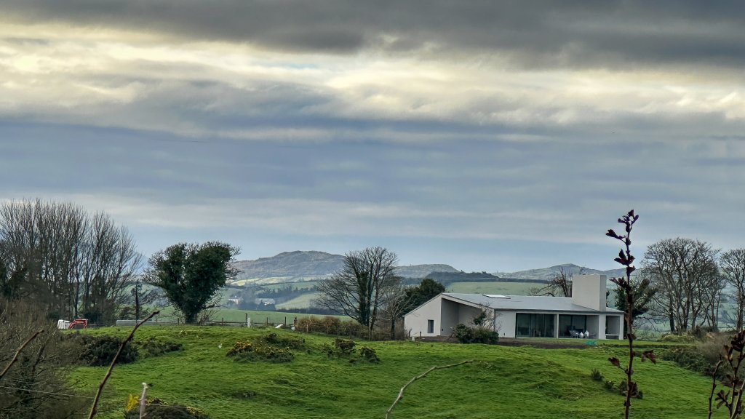
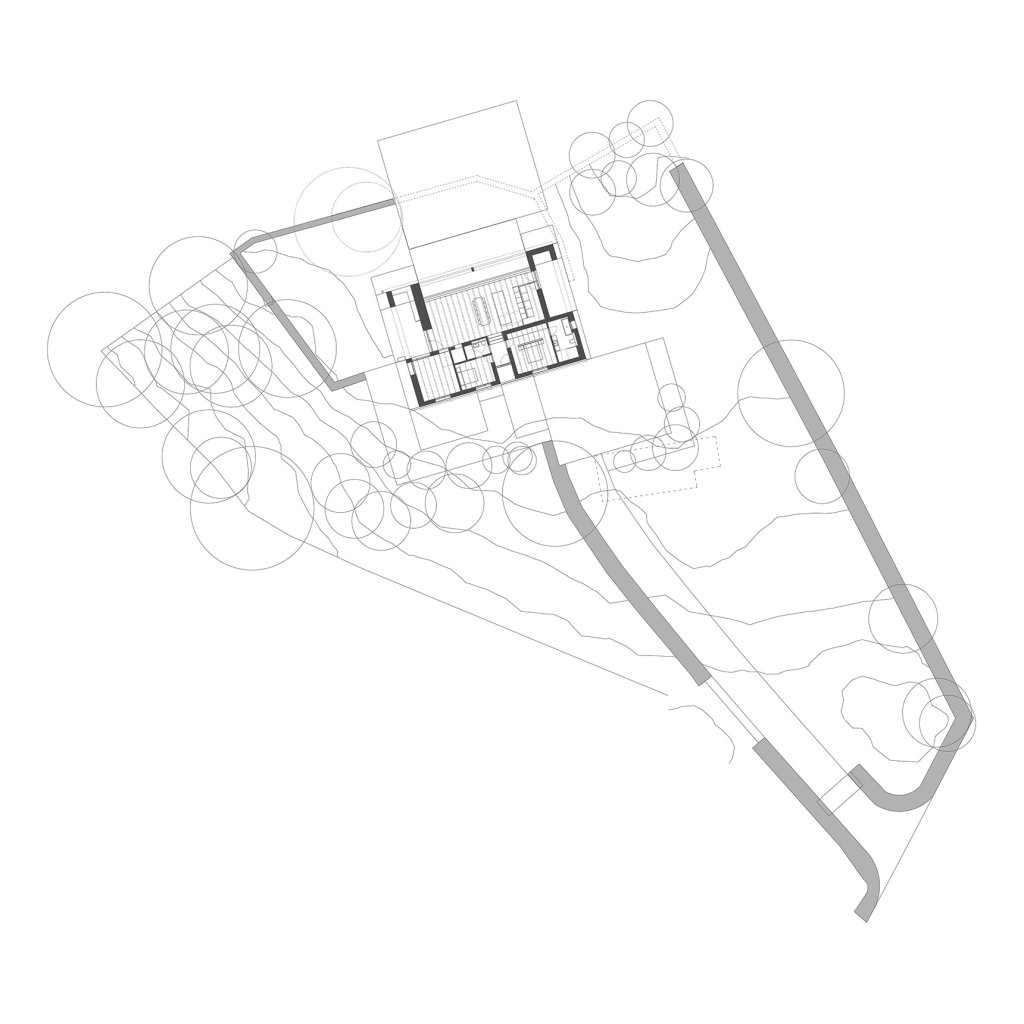
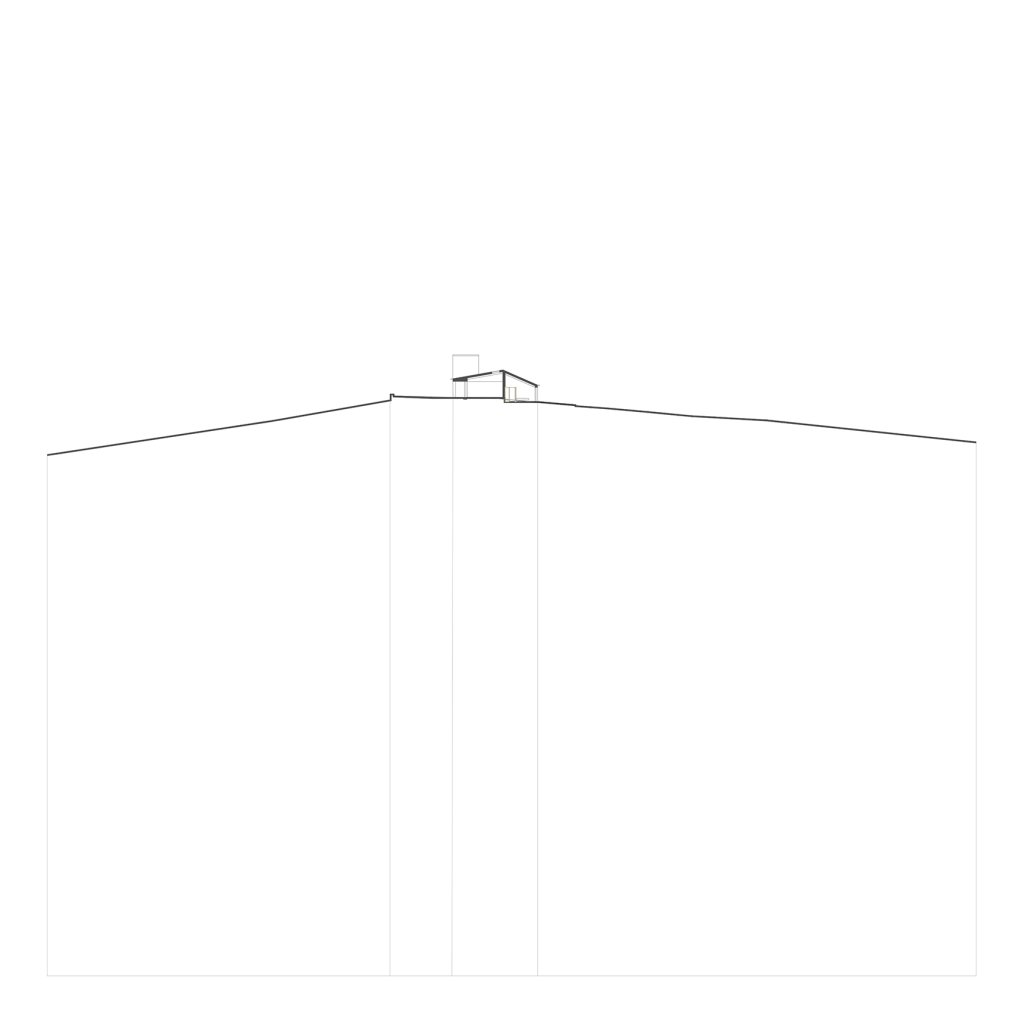


















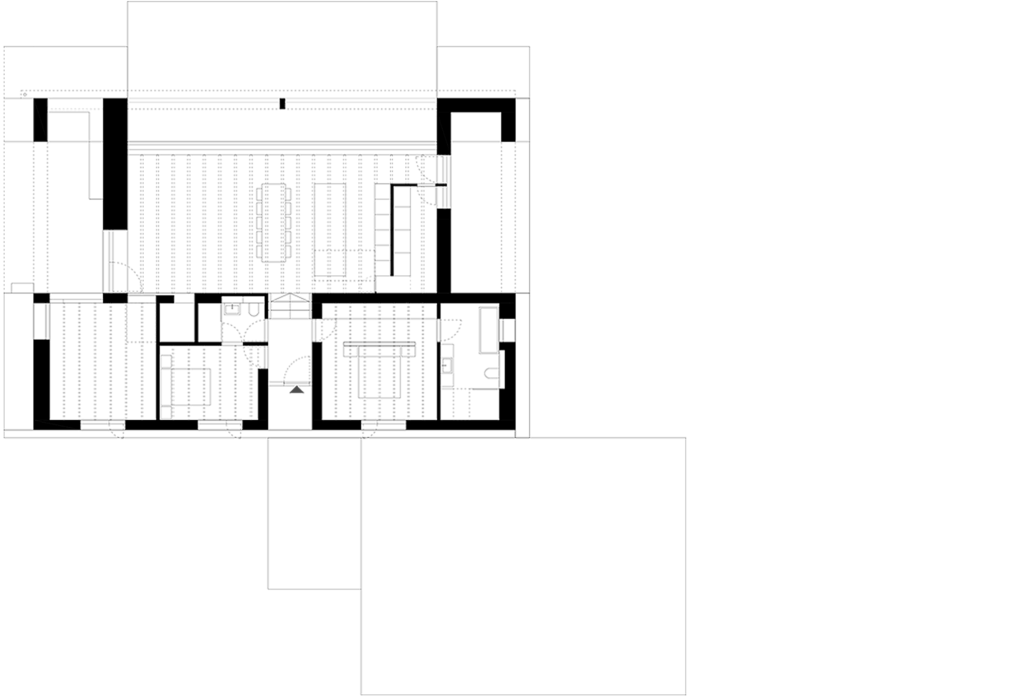

House on Redbrae Farm, Ballynahinch 2020-2023
A modest dwelling on a farm.
The project comprises a compact plan on one level, with a simple low pitched roof. The plan splits into 2, the front section containing mostly sleeping accommodation in cellular rooms, placed on the footprint of the original cottage, the rear section containing open plan living spaces in the 'garden' behind, and engaging with the views. The house adjusts to the slope of the ground, each section opening out to the contour it finds itself on. The asymmetrical profile is heightened by deep thresholds to the rear, forming covered outdoor areas for utility and enjoyment, and a tall masonry chimney serving fires inside and out confirms the domestic use.
The outcome seeks to find a form which draws upon the character of local sheds and agricultural buildings, and hopefully makes a positive contribution to the development of the language of rural housing in Northern Ireland.
RIBA Award / RSUA Design Award 2024
RIBA National Award 2024
