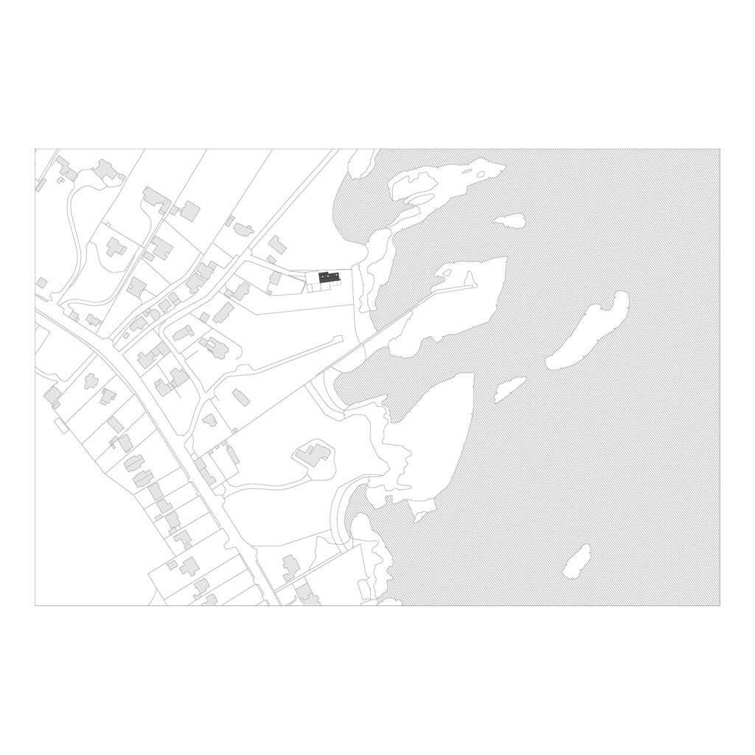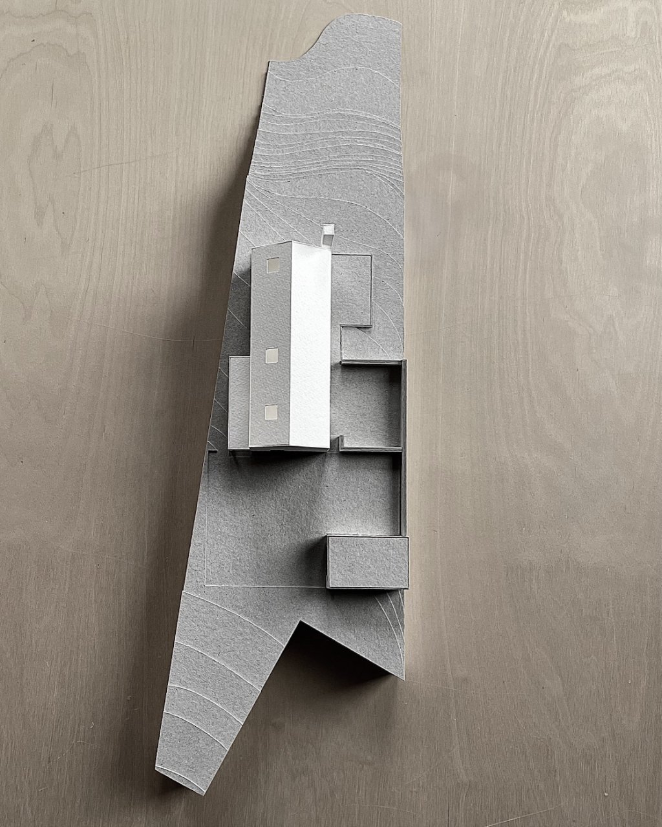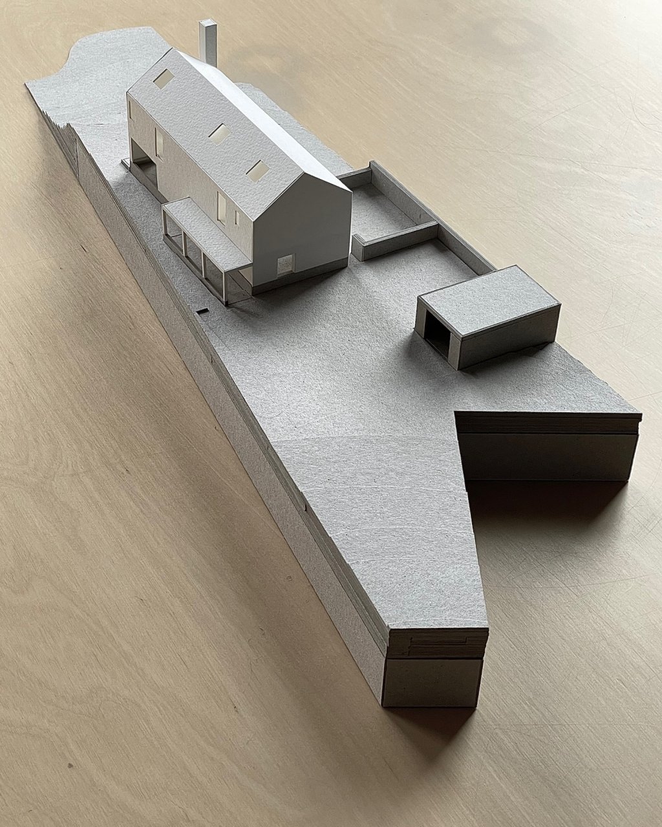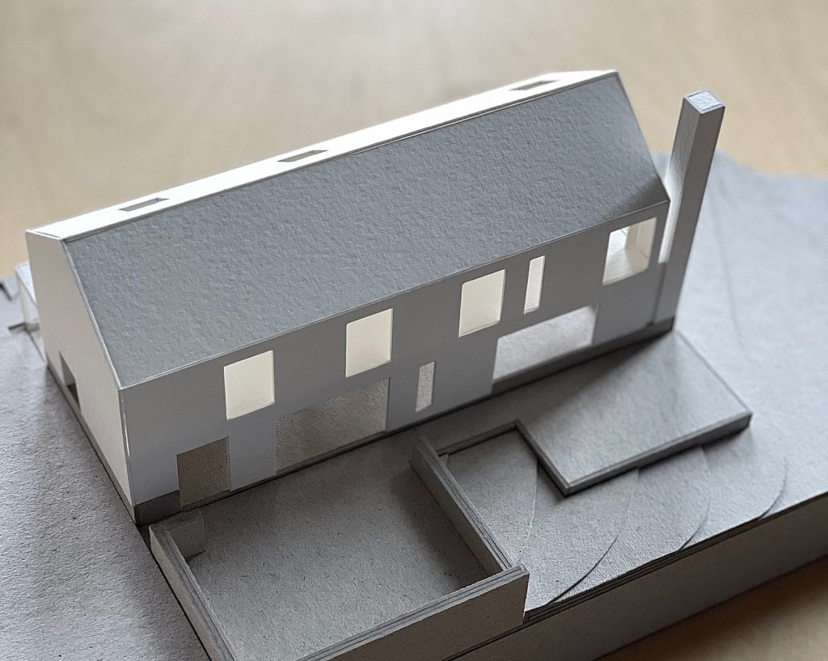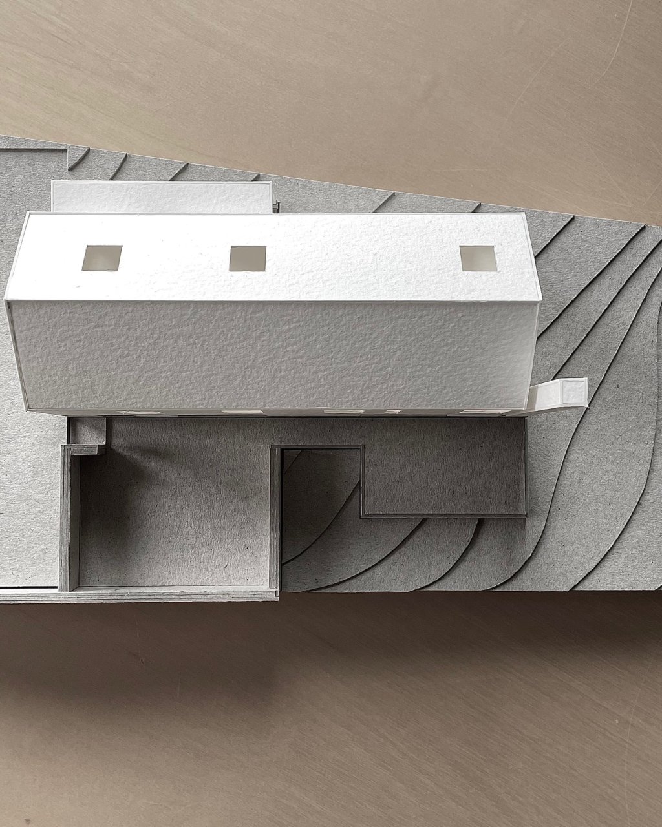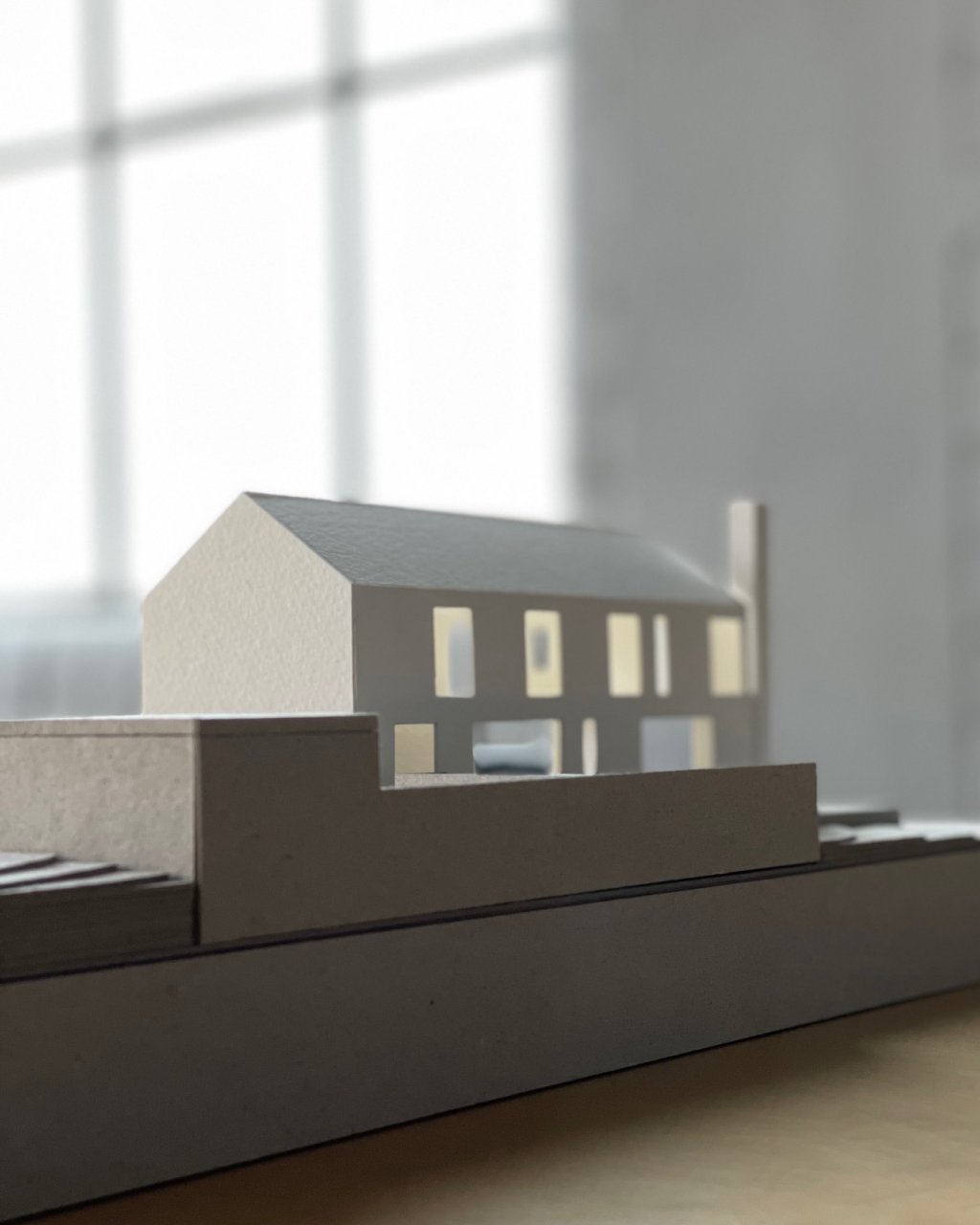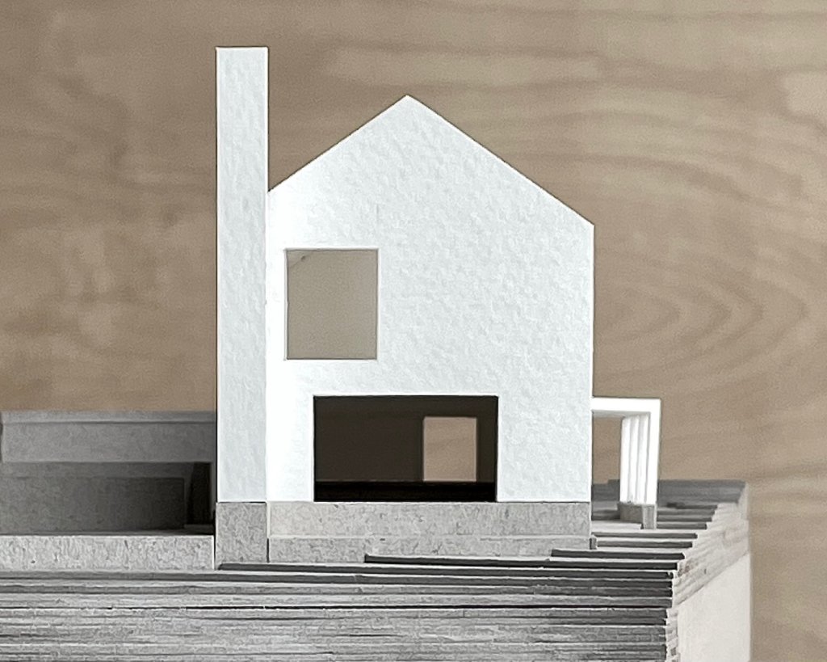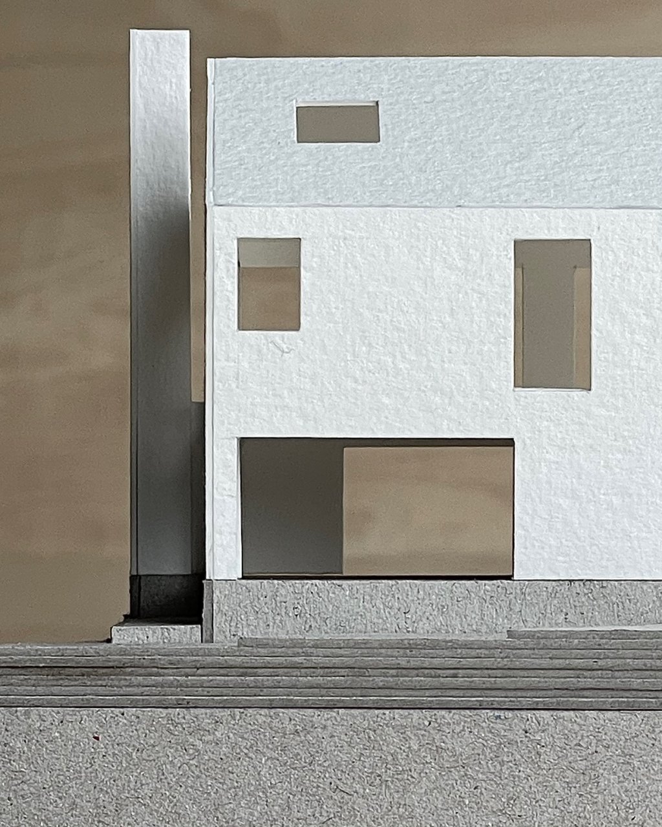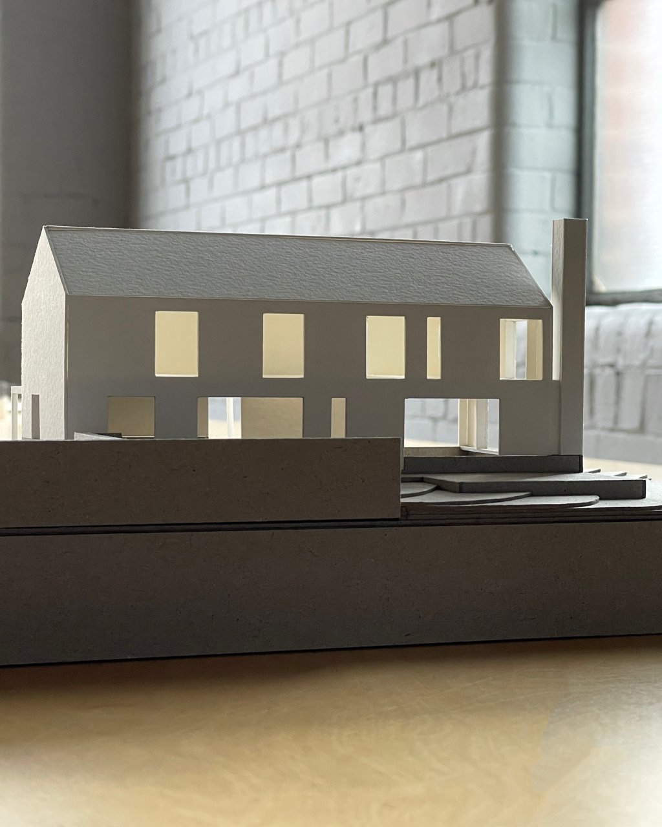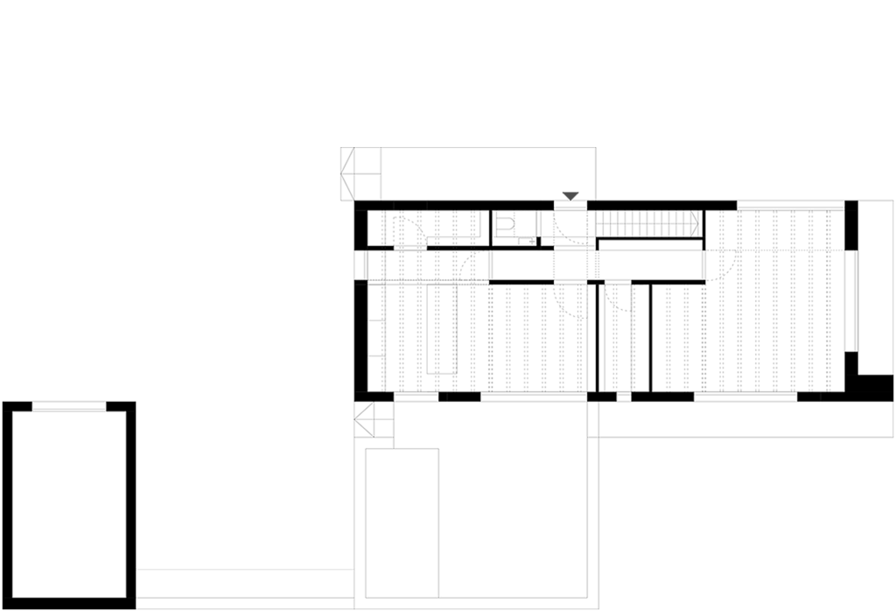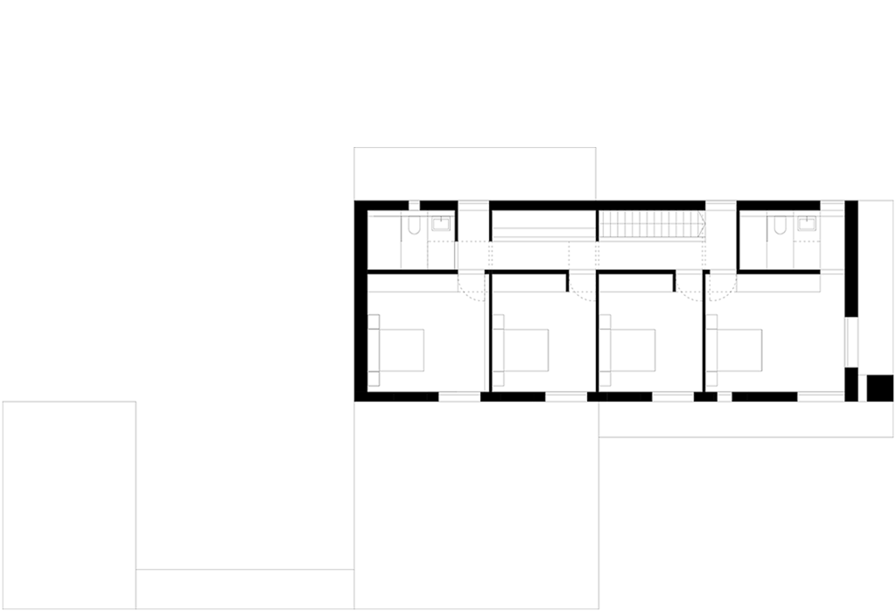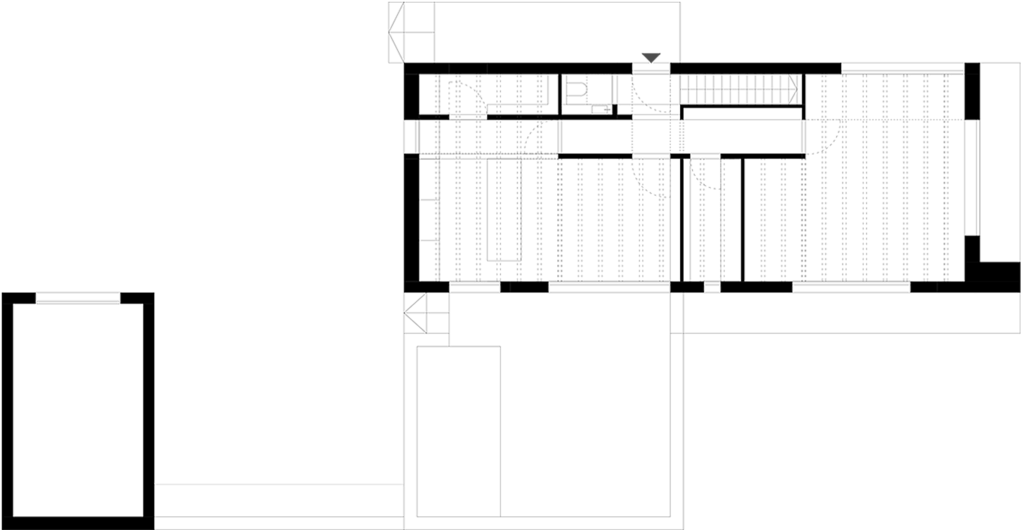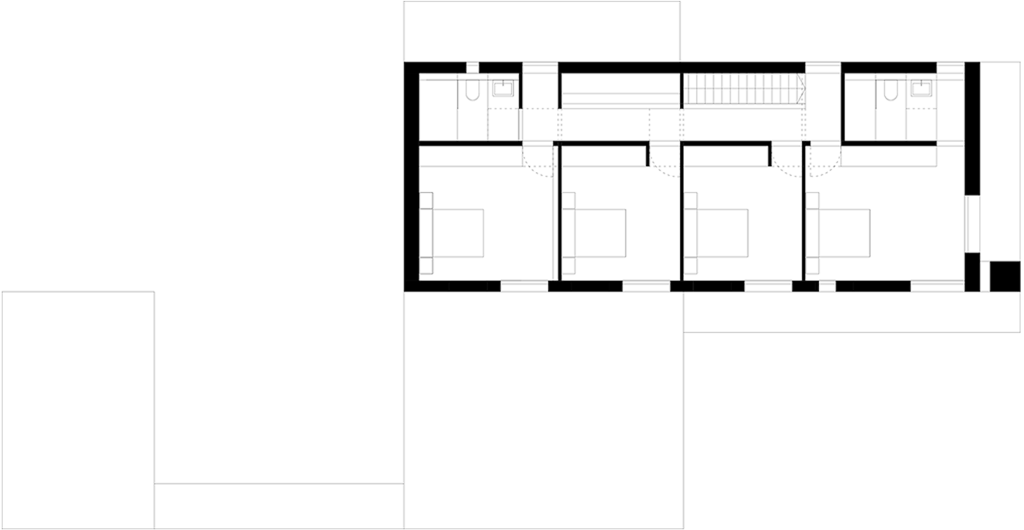House on a Coastal Headland, Donaghadee 2021-2025
House on a Coastal Headland, Donaghadee 2021-2025
A dwelling of economic means.
The dwelling is conceived as being of simple plan and form. The house is linear in plan, with sequential rooms in keeping with vernacular house types, and the building profile and materiality are derived from the shapes of traditional houses and farmsteads common in the north of Ireland.
The house is orientated east-west, so that the narrow gables face the access road and the sea, permitting maximum views from neighbouring plots. Externally a single garage is low and embedded into the ground, along with some external walls which provide a sheltered external south facing terrace with panoramic views east to the sea. A simple timber canopy signals and protects the front door, located on the sheltered north elevation.
The form has been considered when viewed from the sea or from a distance. Windows are carefully proportioned to create a harmonious composition on each elevation.

