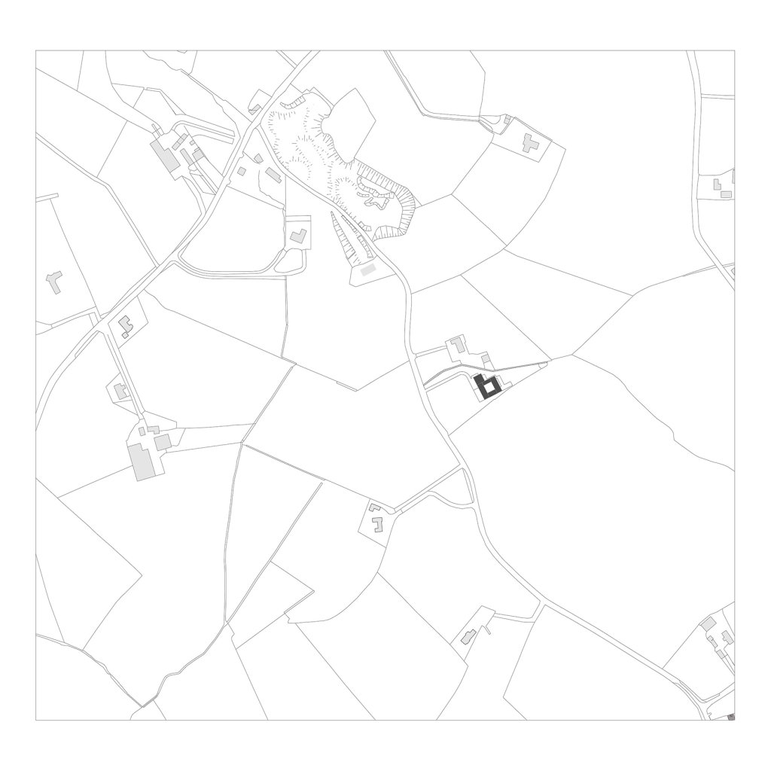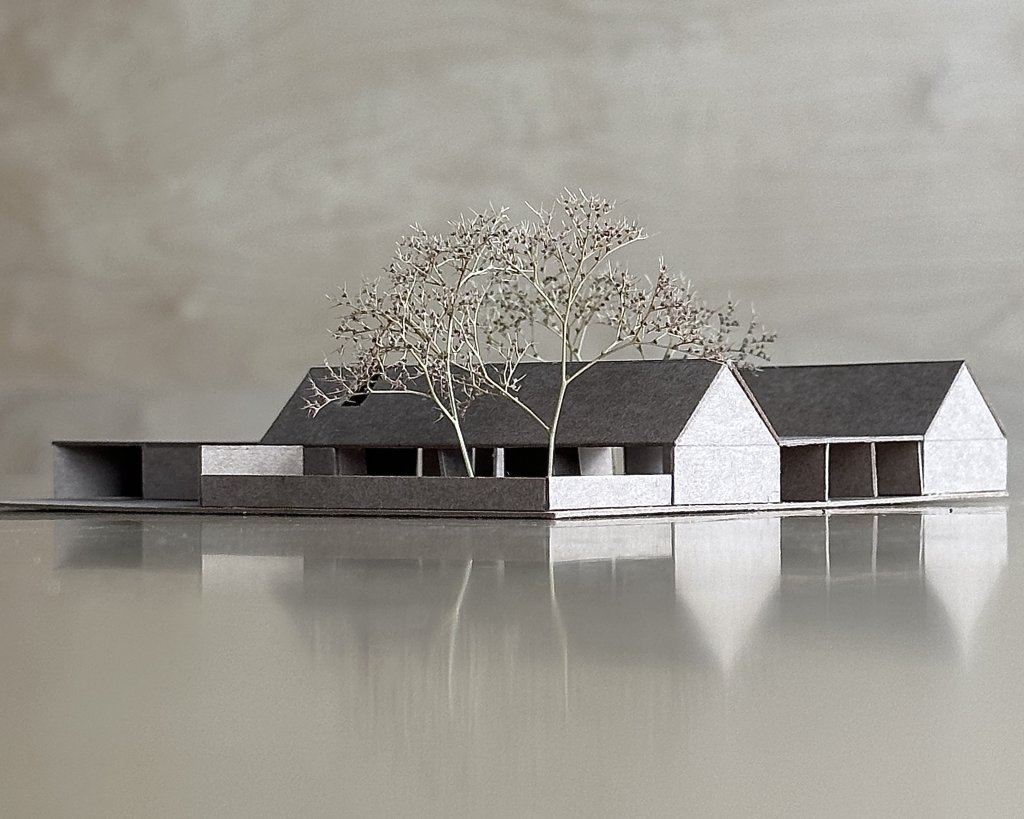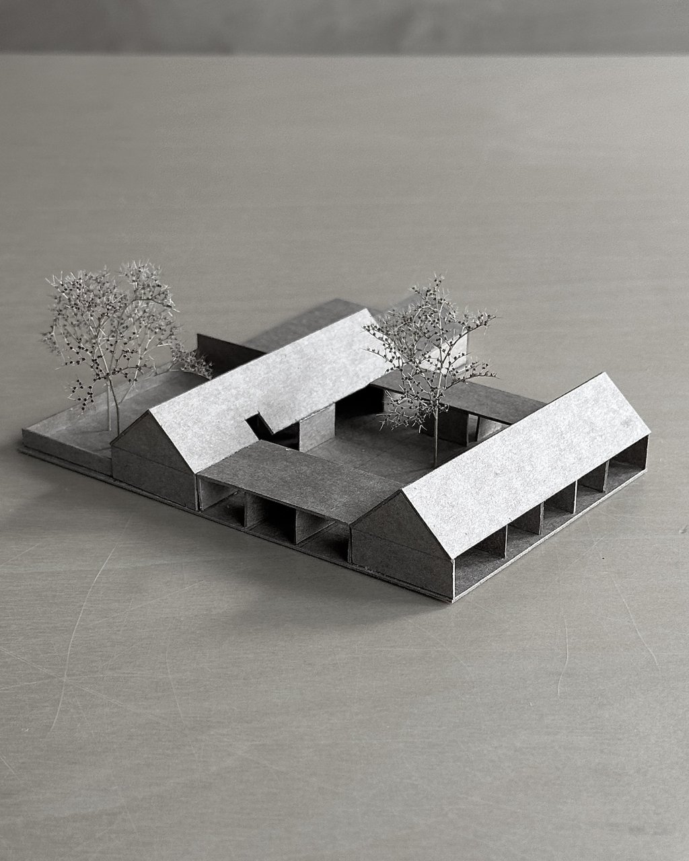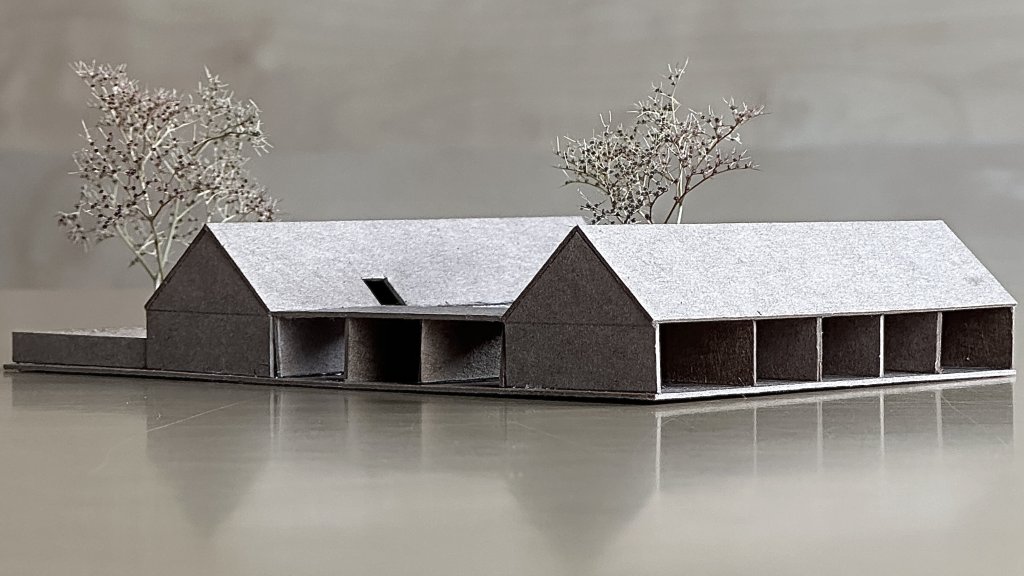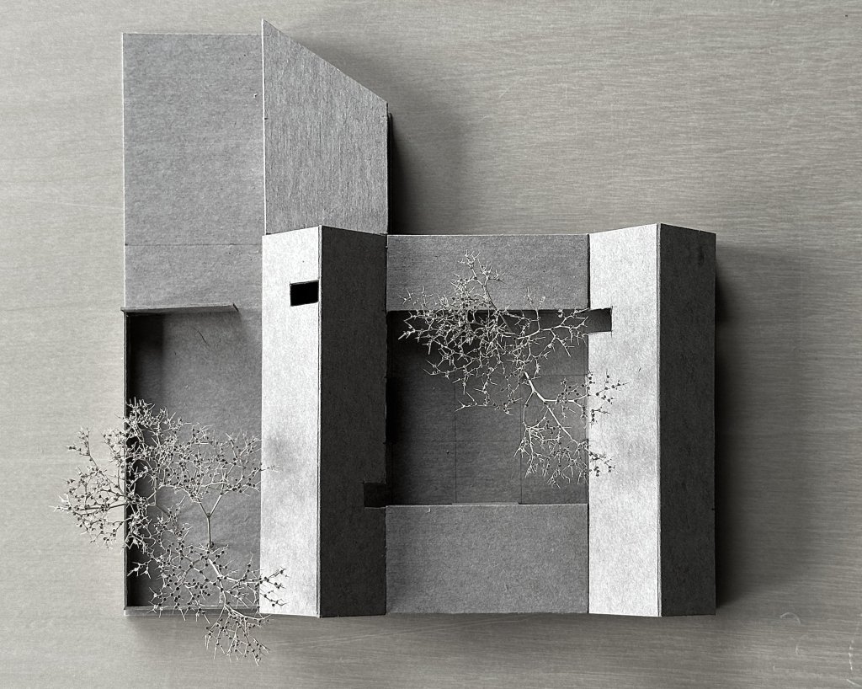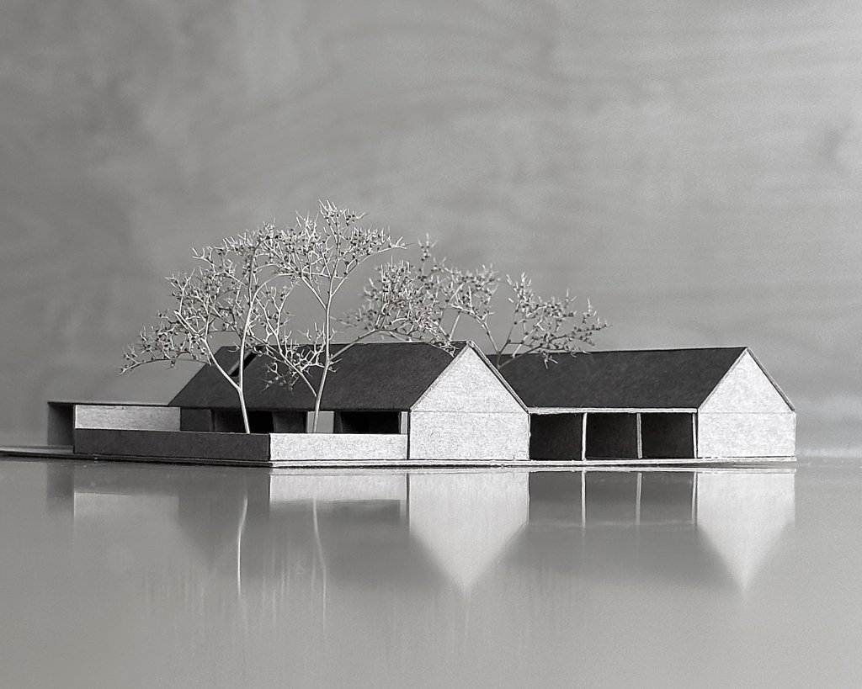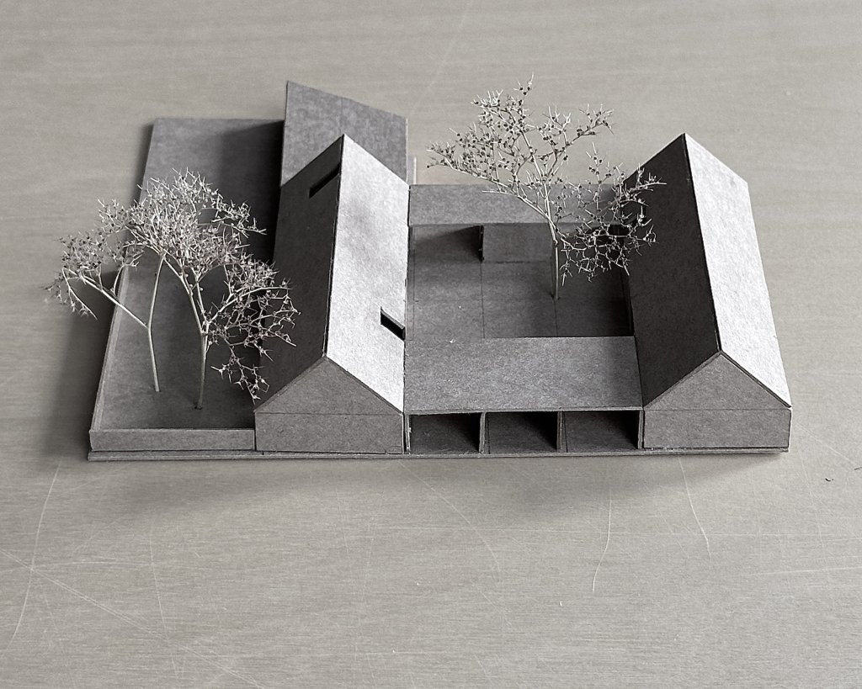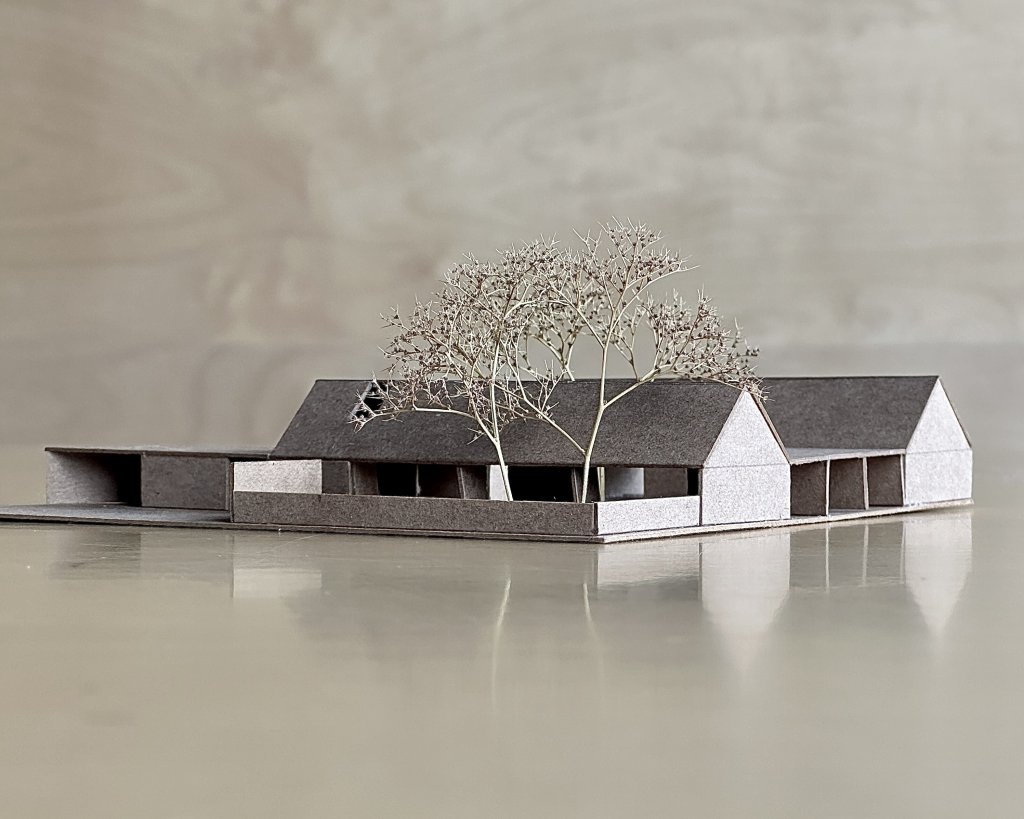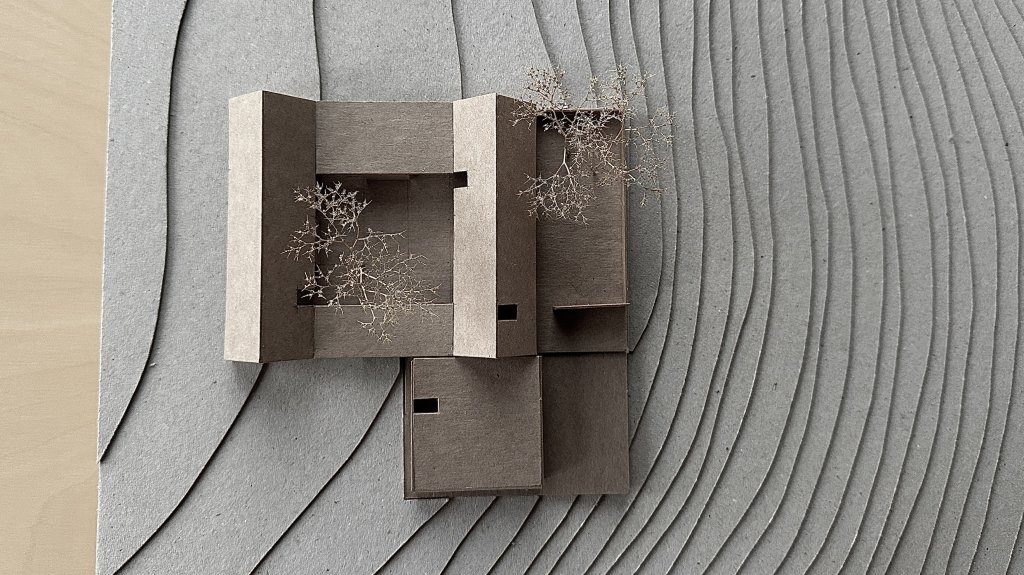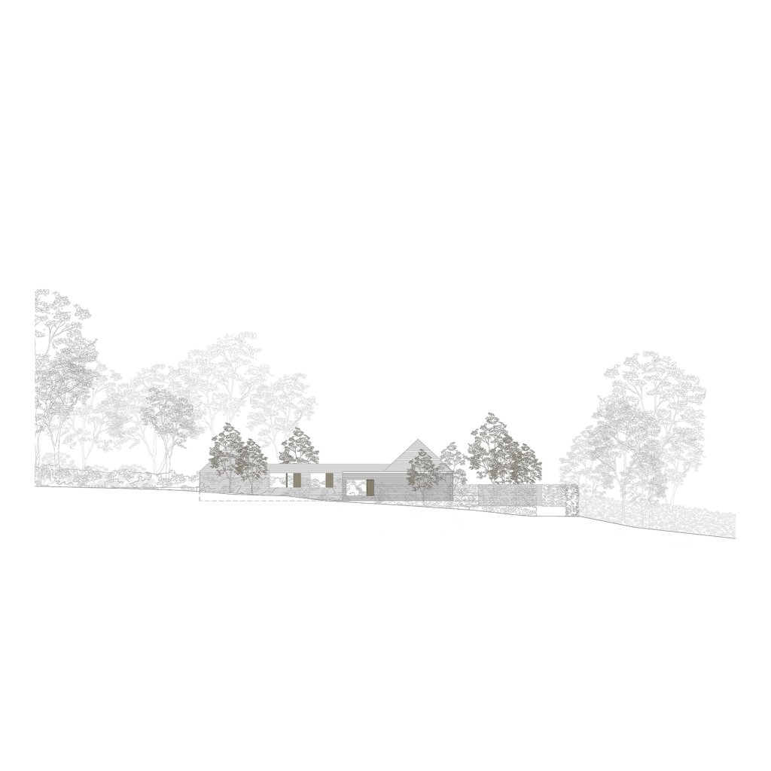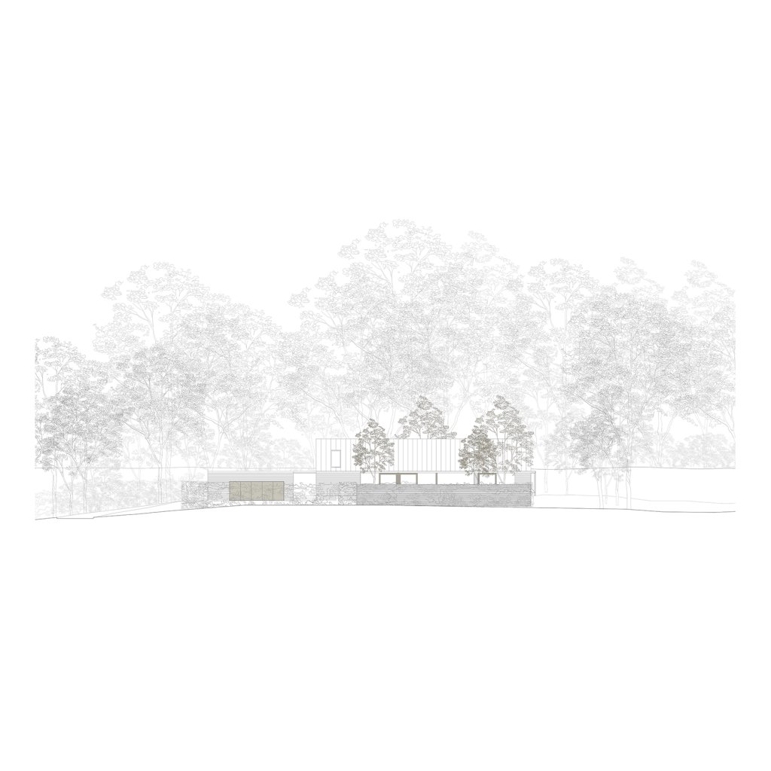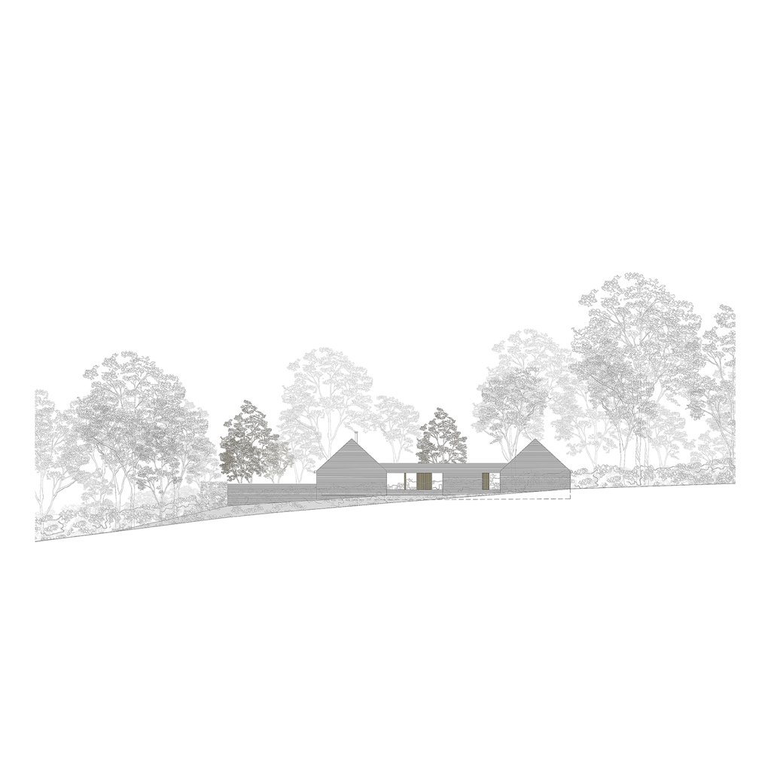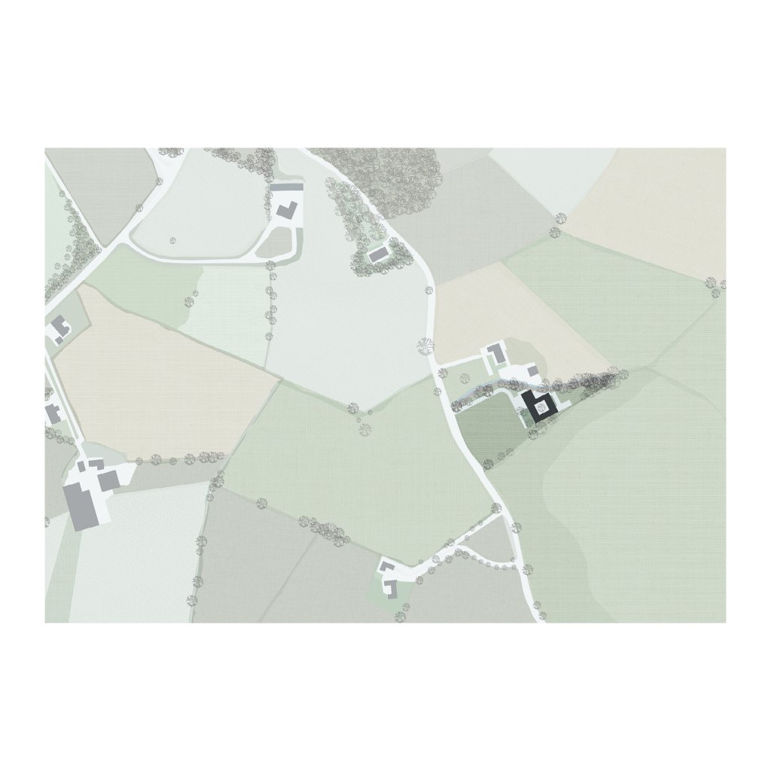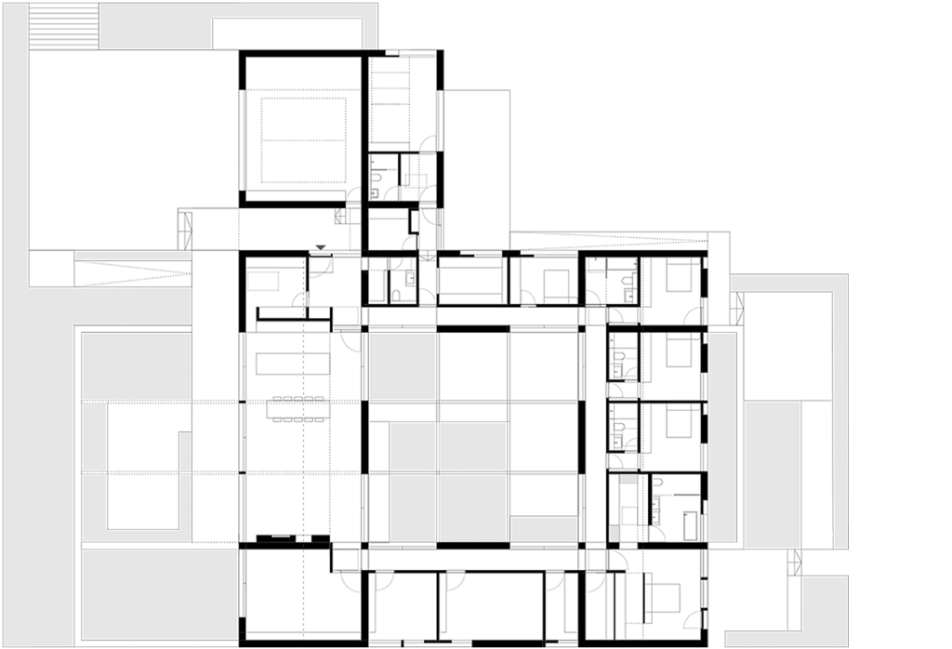Rural House, Scrabo 2024-
Rural House, Scrabo 2024-
A replacement dwelling in the rolling drumlin countryside, close to Scrabo Tower in County Down.
The building is conceived as 2 parallel pitched roofed and gabled forms, each with rooms open to the slope of the roof inside to produce lofty, barn like spaces. The first form contains the main living spaces and its orientation parallel with the road line ensures views of the landscaped terrace and the backdrop of surrounding rolling hills.
The second pitched form to the rear of the site contains bedrooms and is parallel with the first form. Two flat roof forms connect these primary forms in order to create a central 12 metre square courtyard, representing the heart of the dwelling, and providing light, circulation and private outdoor space.
The resultant overall building form is in keeping with the geometry and appearance of other dwellings in the area, contributing to a consistent rural language.

