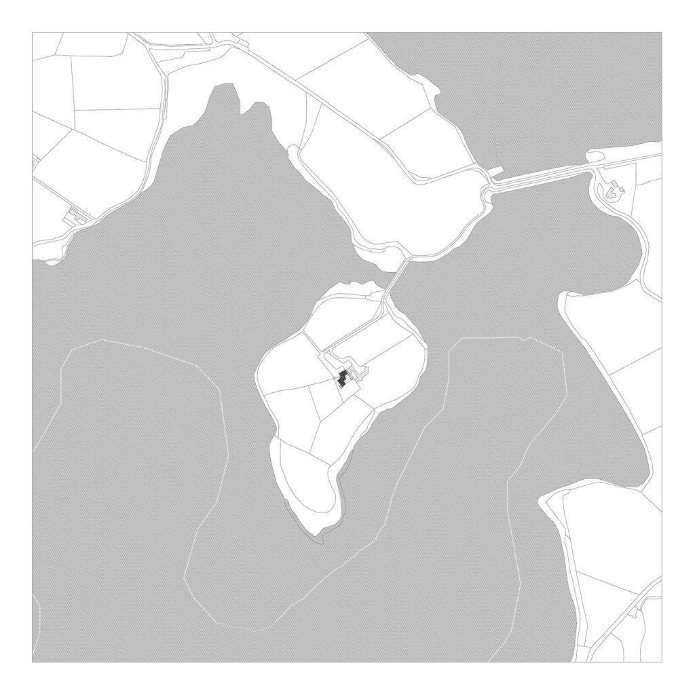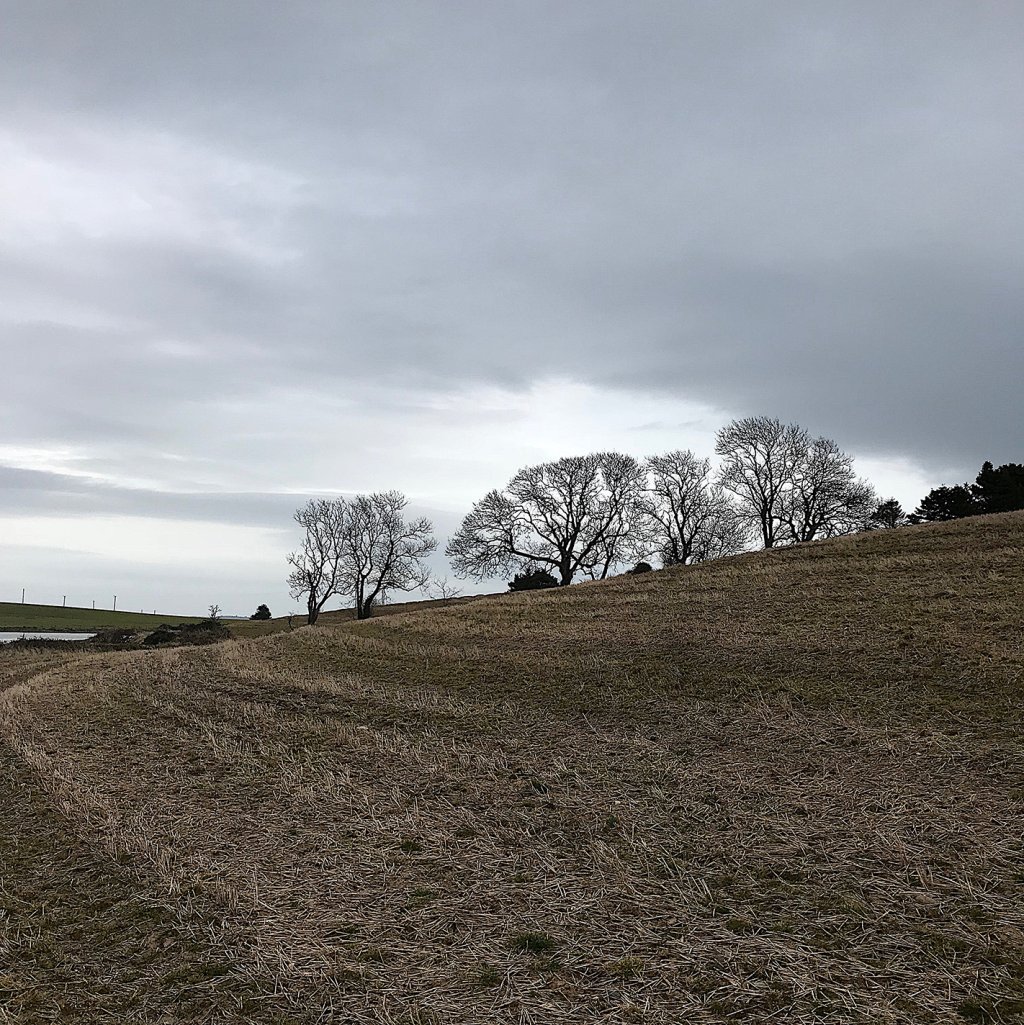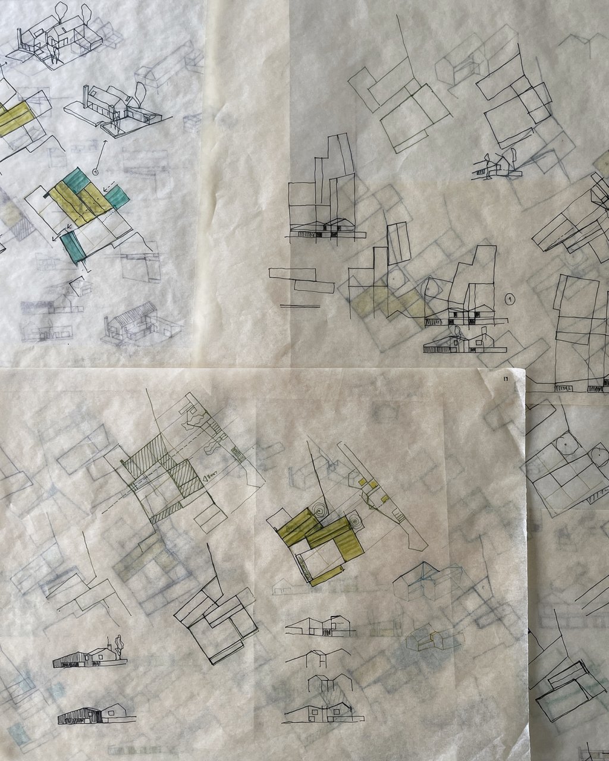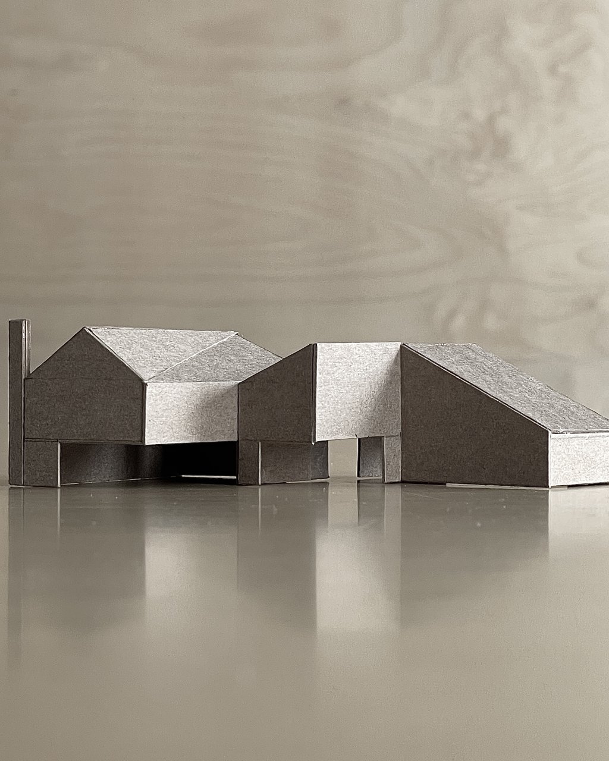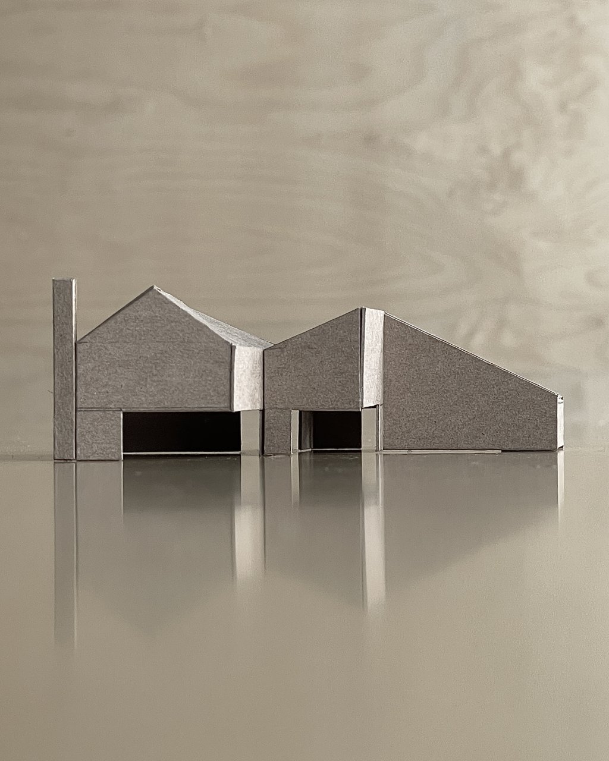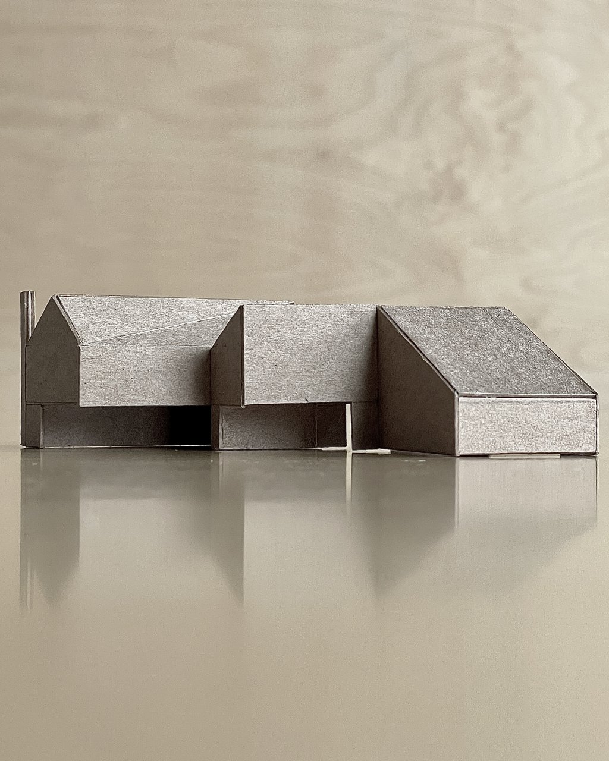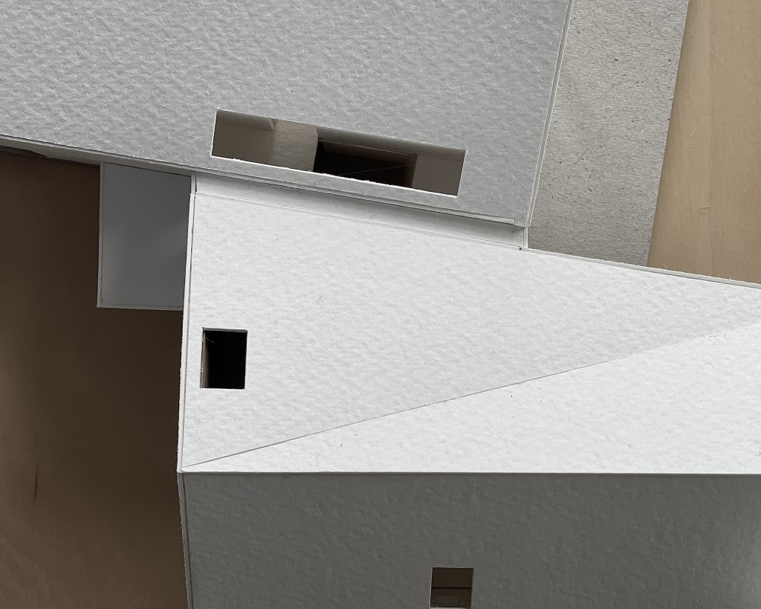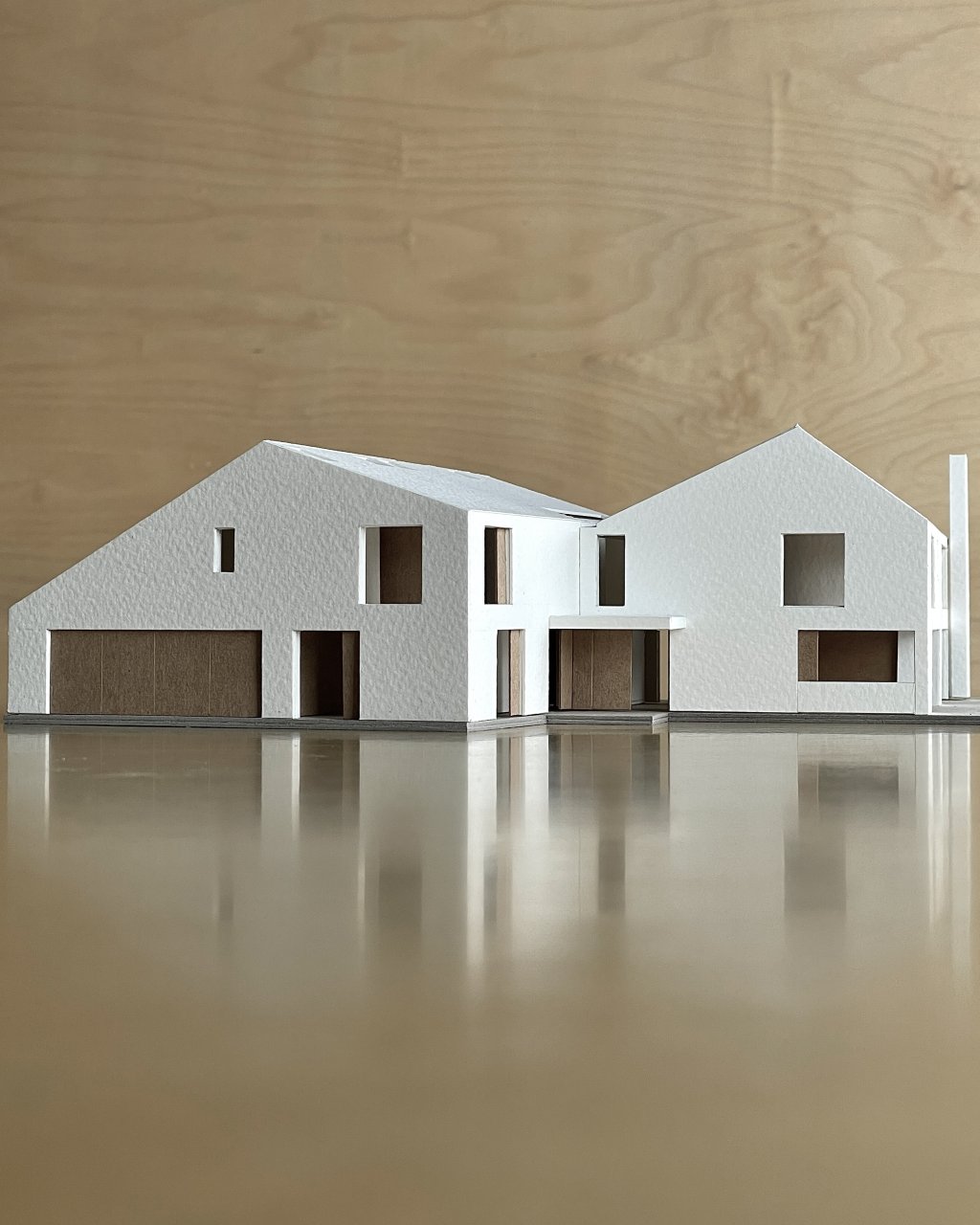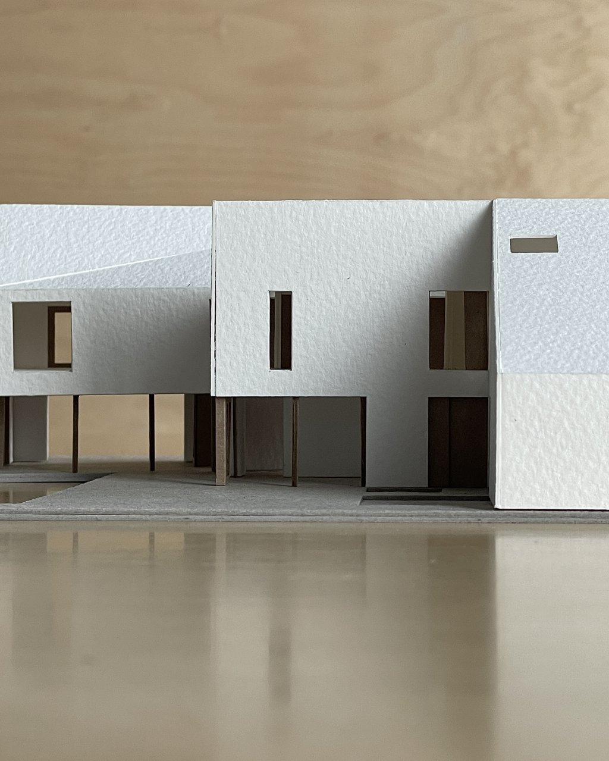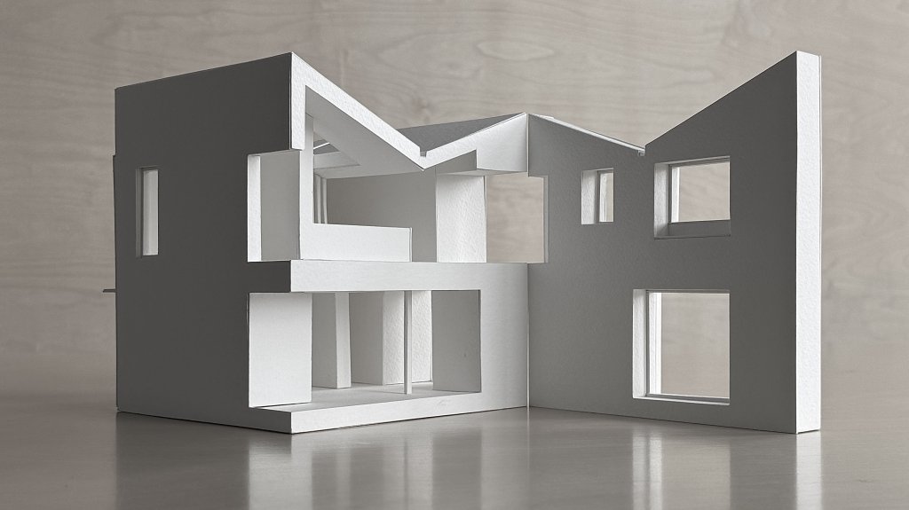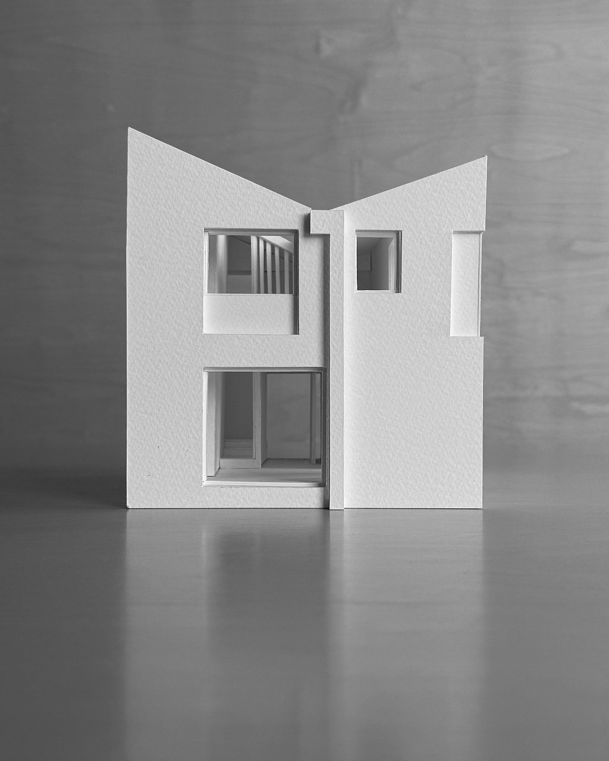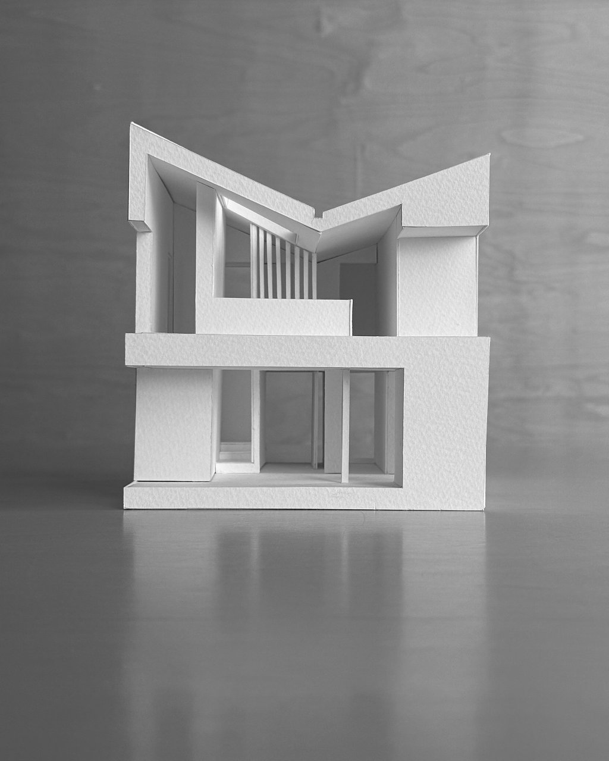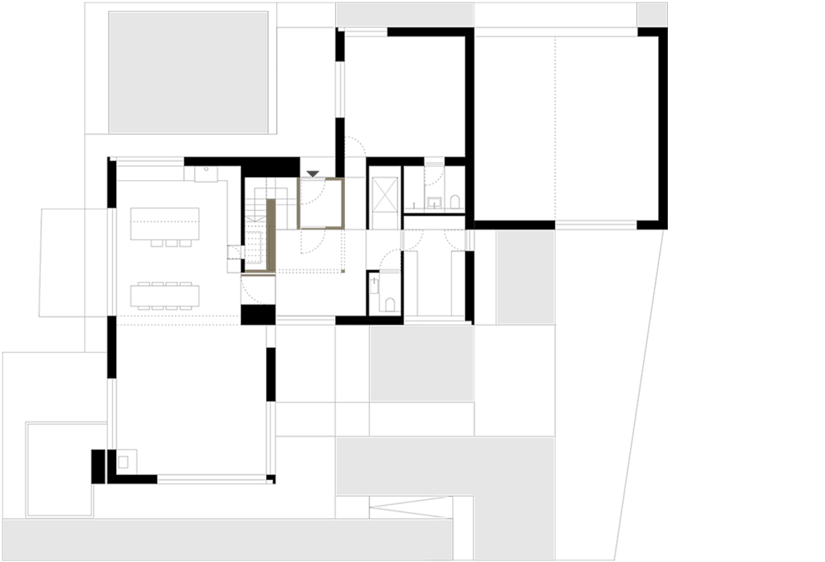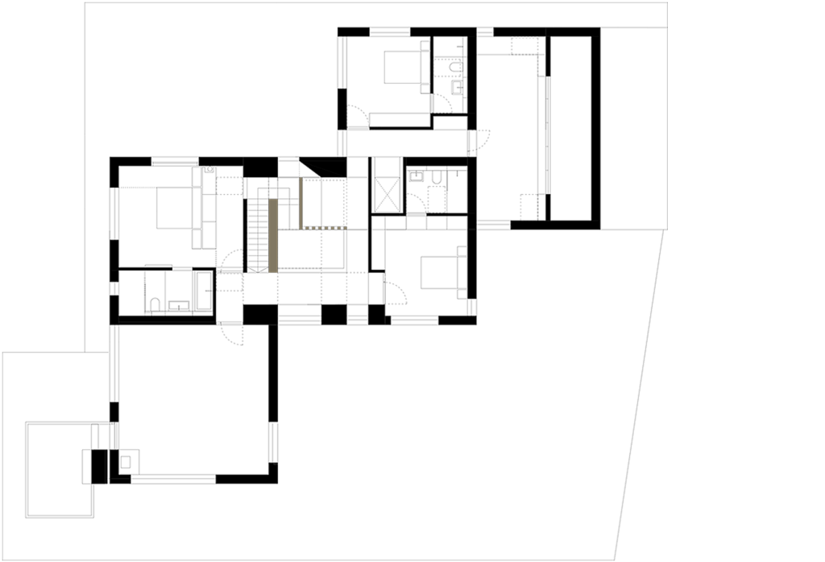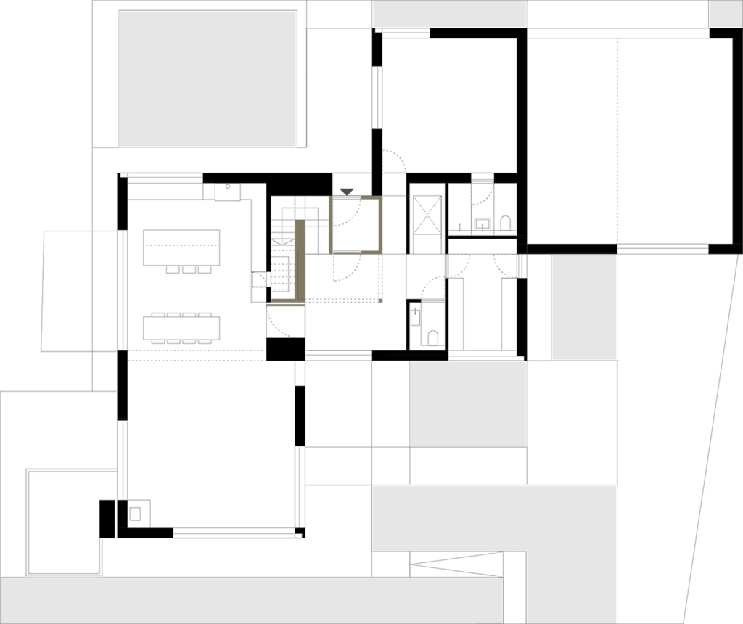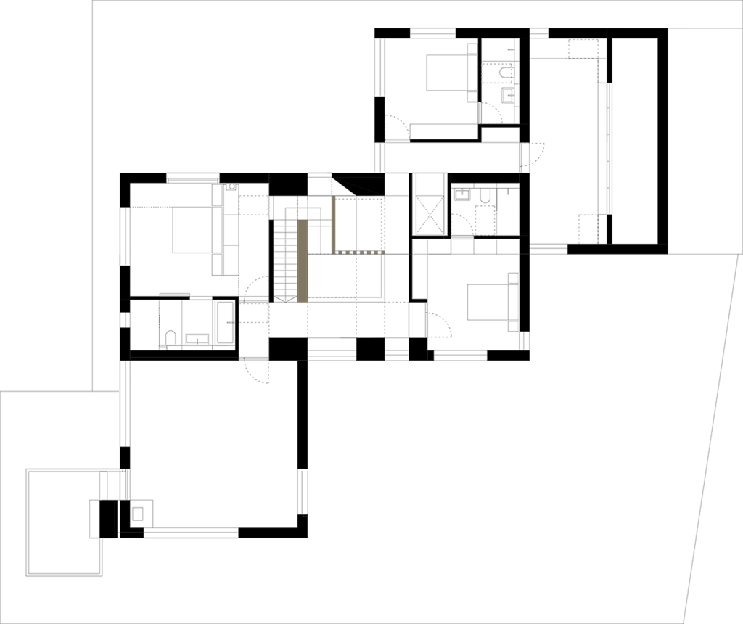House on an Island, Strangford Lough 2022-
House on an Island, Strangford Lough 2022-
Rolly Island nestles along the western shores of Strangford Lough, and was once connected at low tide by fords to nearby Nendrum Monastery.
The house is placed directly on an axis known as ‘Monk’s Walk’, and consists of 2 linear forms which are joined and offset, creating a ziggurat form in plan in response to light and view. The forms are simple in composition, the varied pitches and gable widths a nod to the casualness of local vernacular structures.
The plan follows orthogonal geometric principles and is grounded by a central hall, referencing local historic lough-shore stone castles, and bringing qualities of enclosure, thickness and threshold. There is a void between ground and first floor which is naturally lit by a large roof light.
The roof profile is asymmetrical, in contrast to the orthogonal plan, the double wing section recalling the swooping movement of a sea bird in flight.

