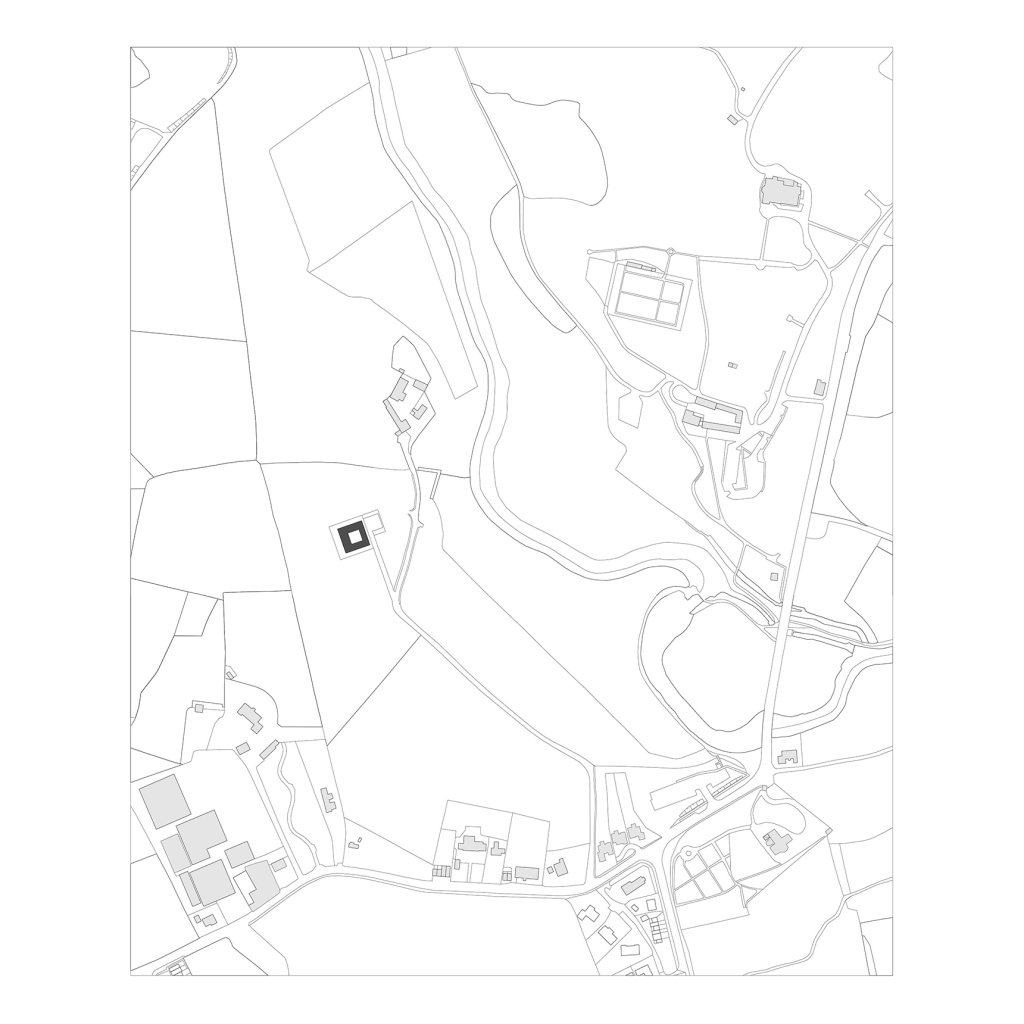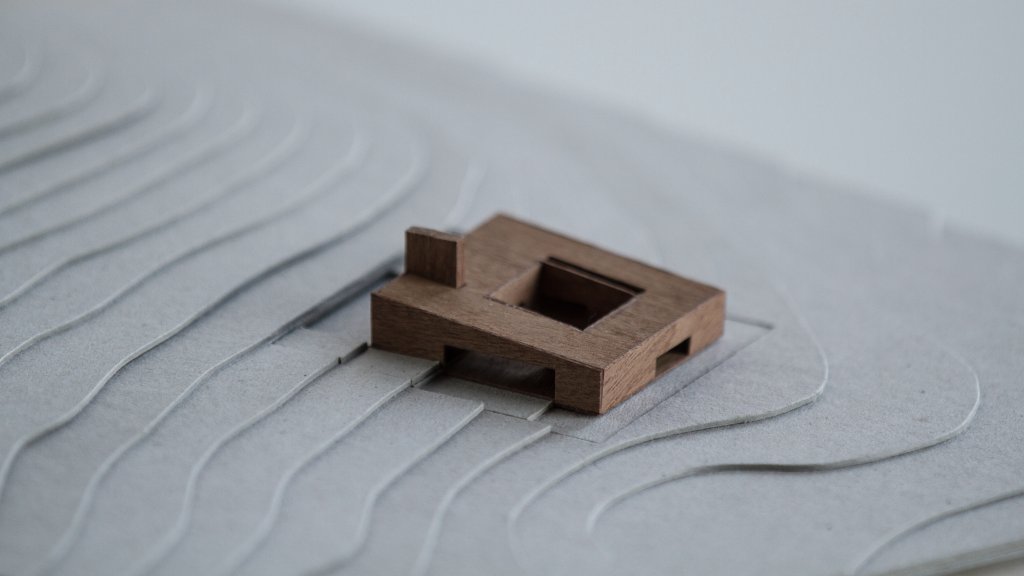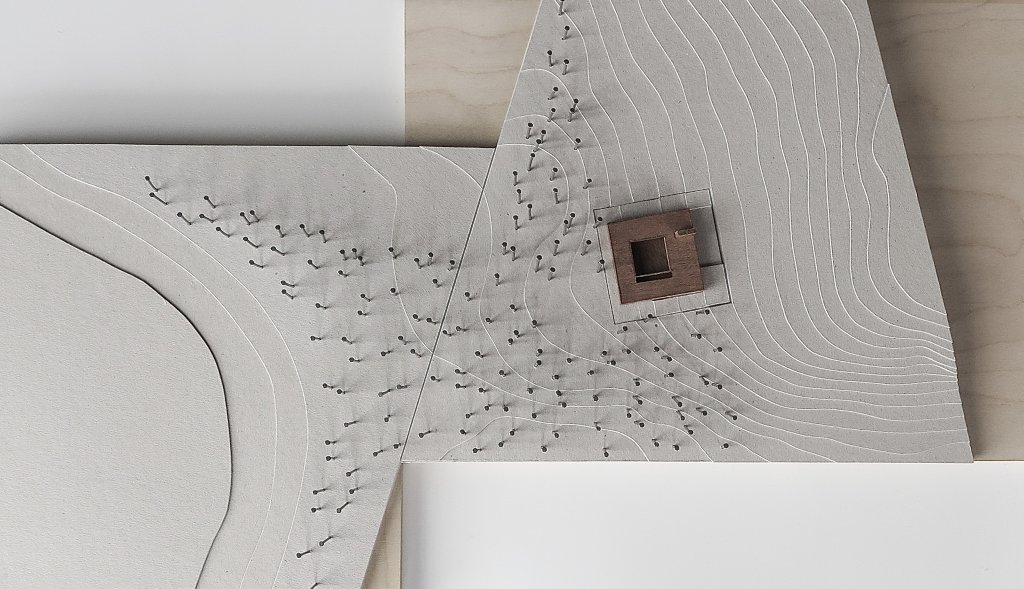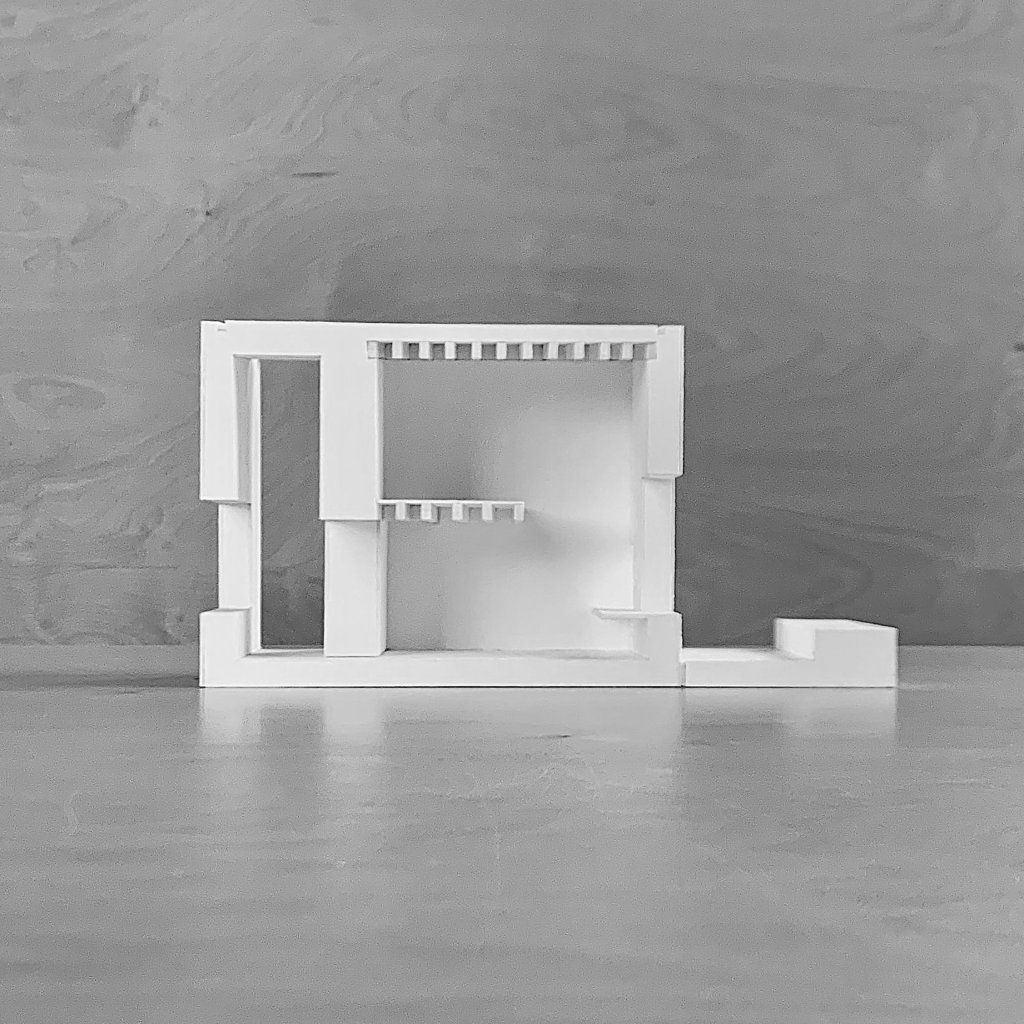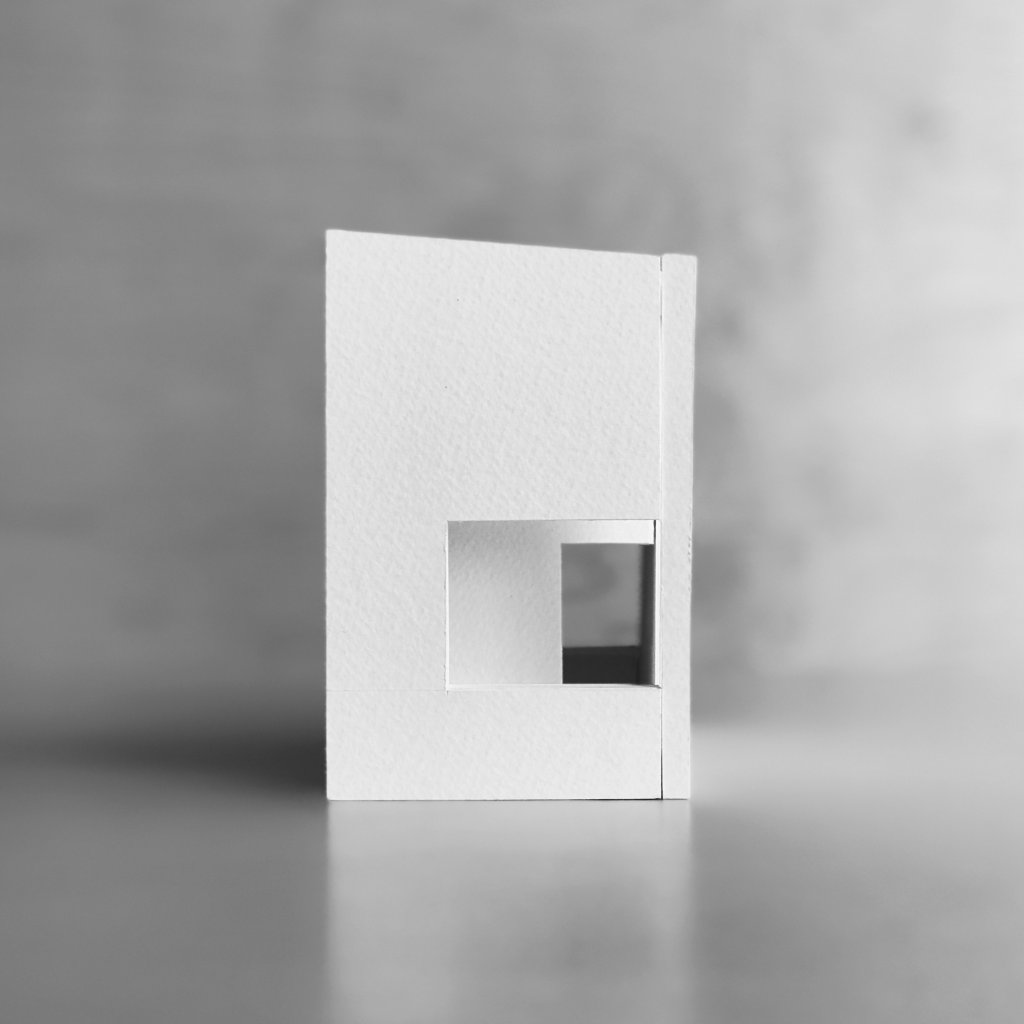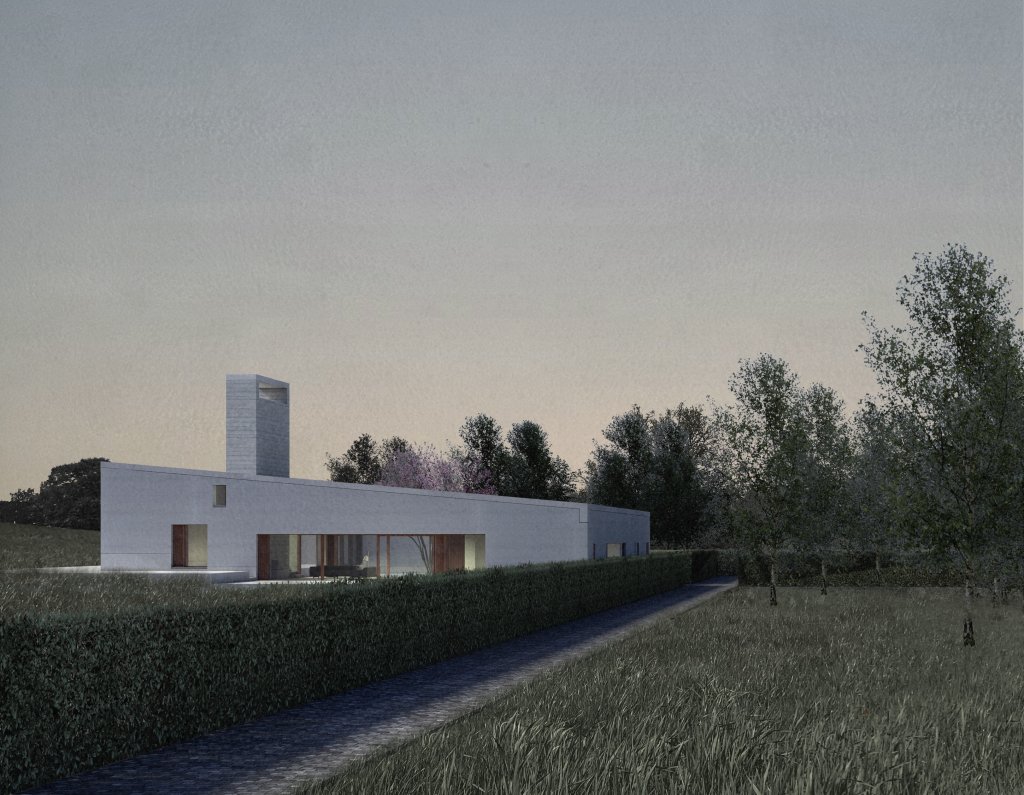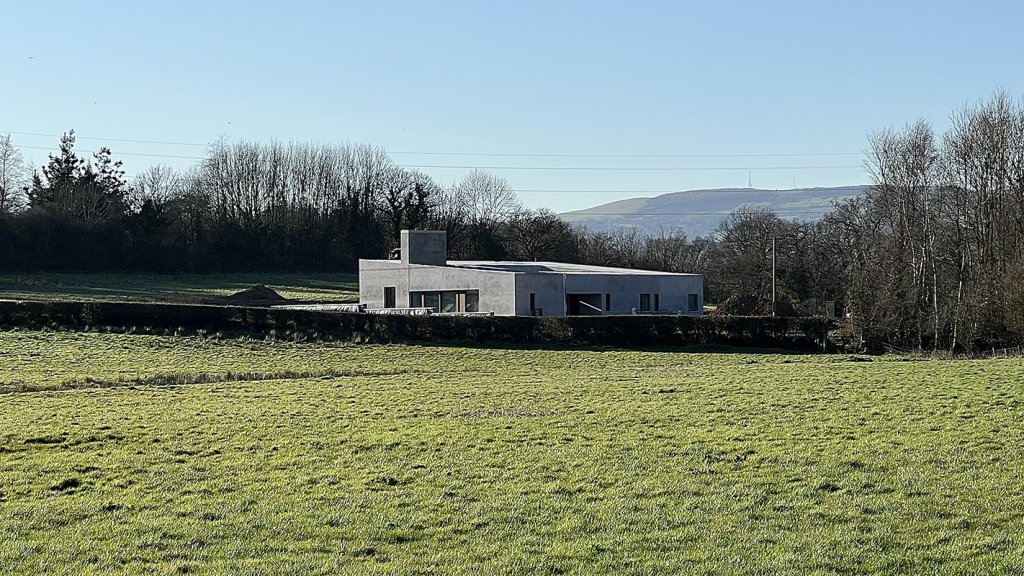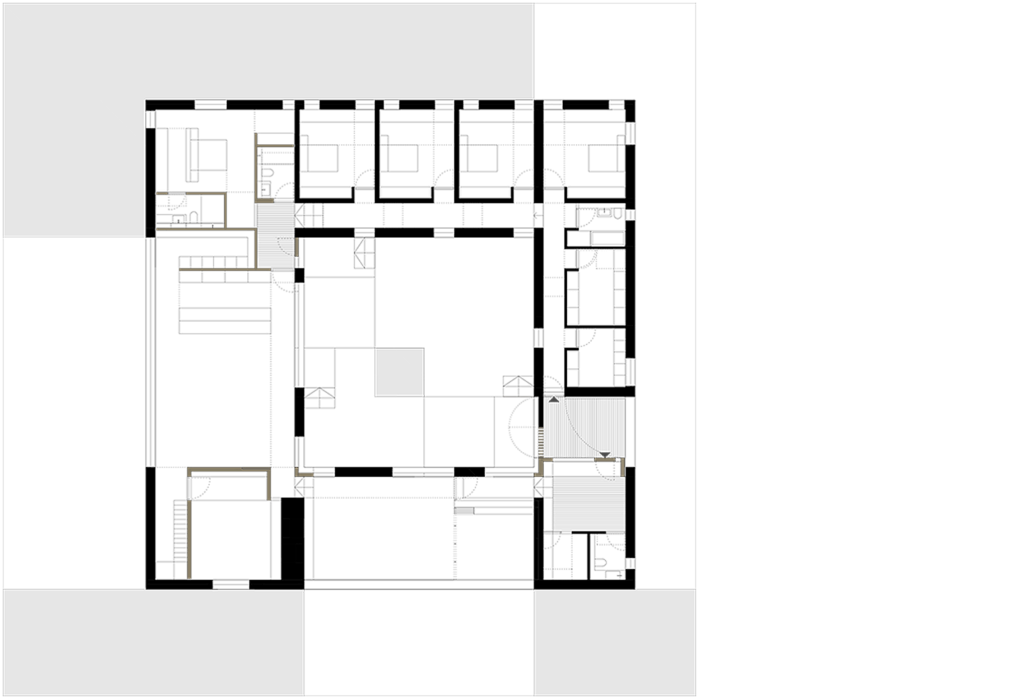Courtyard House, Drumbeg 2016-2023
Courtyard House, Drumbeg 2016-2023
A courtyard house in a sloping field on the periphery of Belfast within a Regional Park, close to a river. The field is bounded by mature hedgerows and trees on two sides, and opens to the river and its flood plain on a third.
Spaces are arranged to form an enclosed yard. Living elements to the south and west while sleeping and service elements are to the east and north. This arrangement is aligned with the nearest contour beyond the river flood line, setting the orientation to the plane of the sloping field. Geometry is used as a controlling device, a square plan, an offset square courtyard, and a third square reflecting the extent of external terraces.
The profile of the house is conceived as a single form sloping with the topography, inspired by a local low pitched agricultural building. A large chimney is employed to identify the domestic function.

