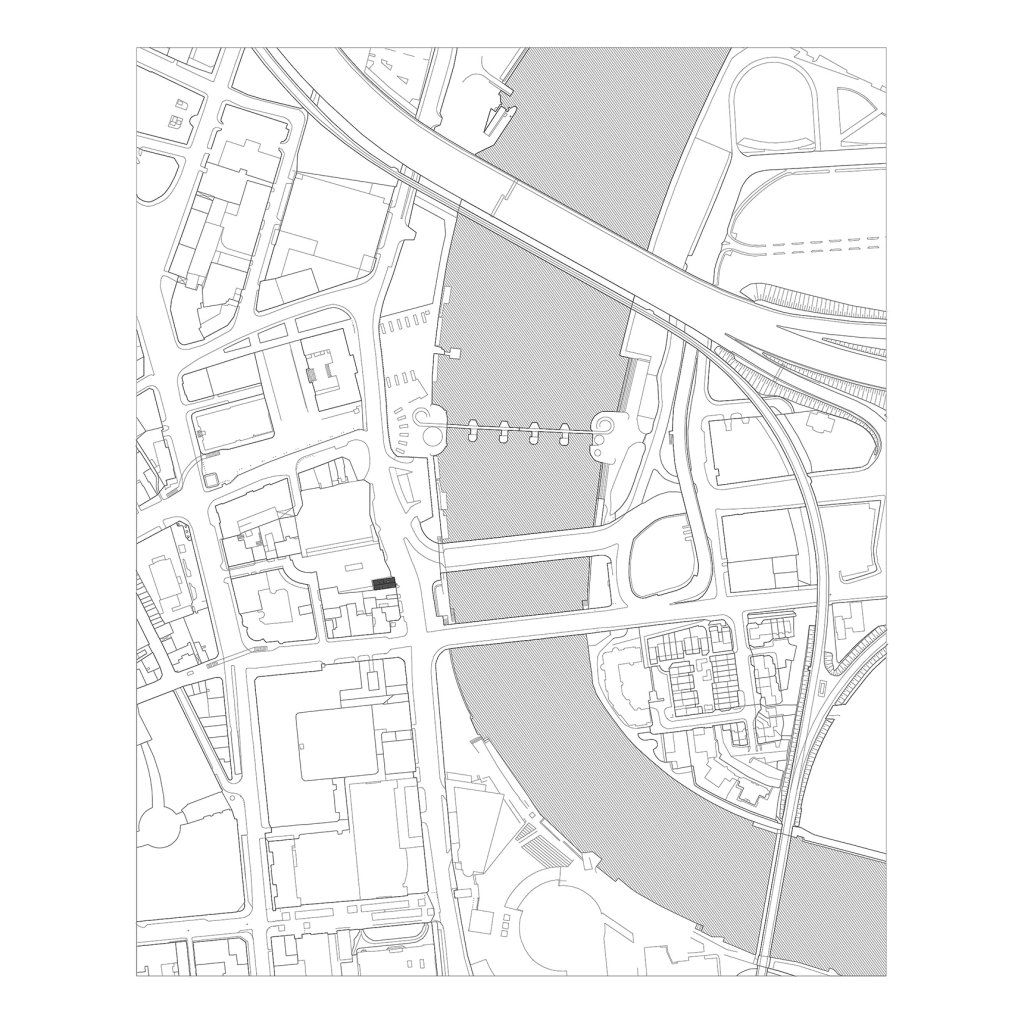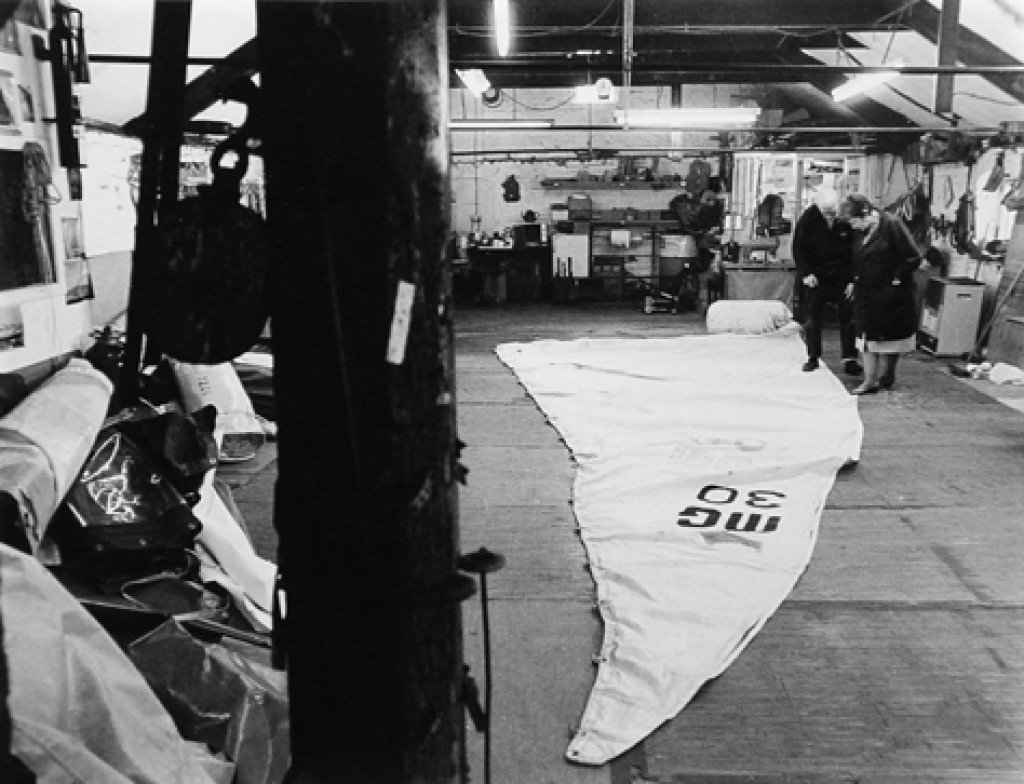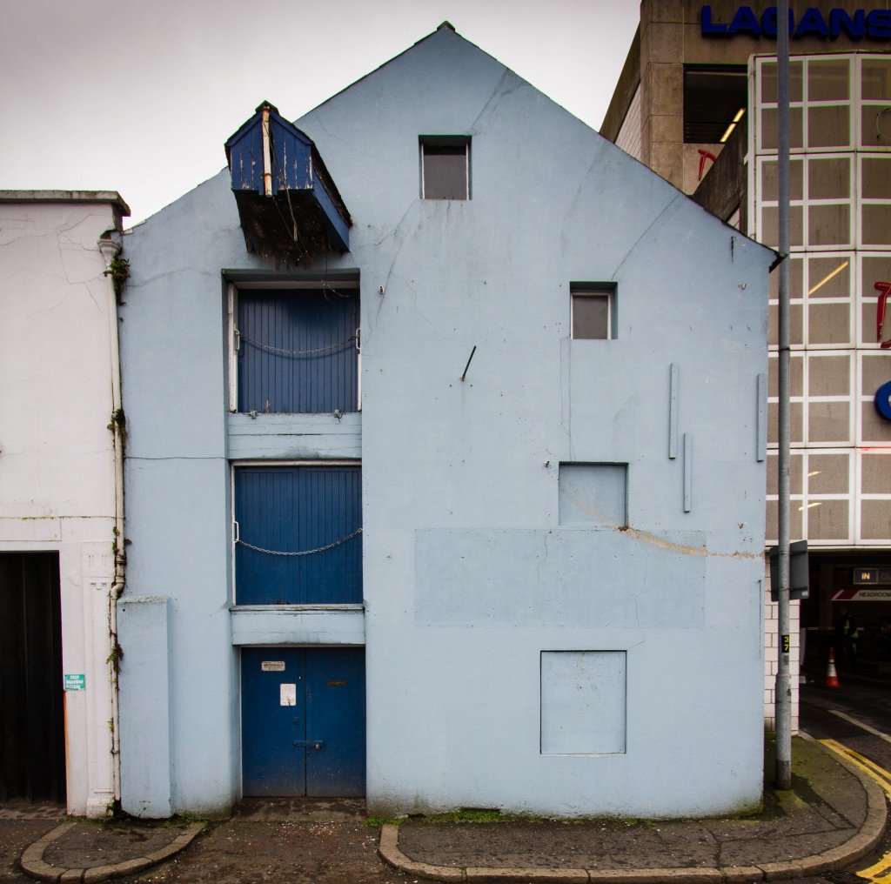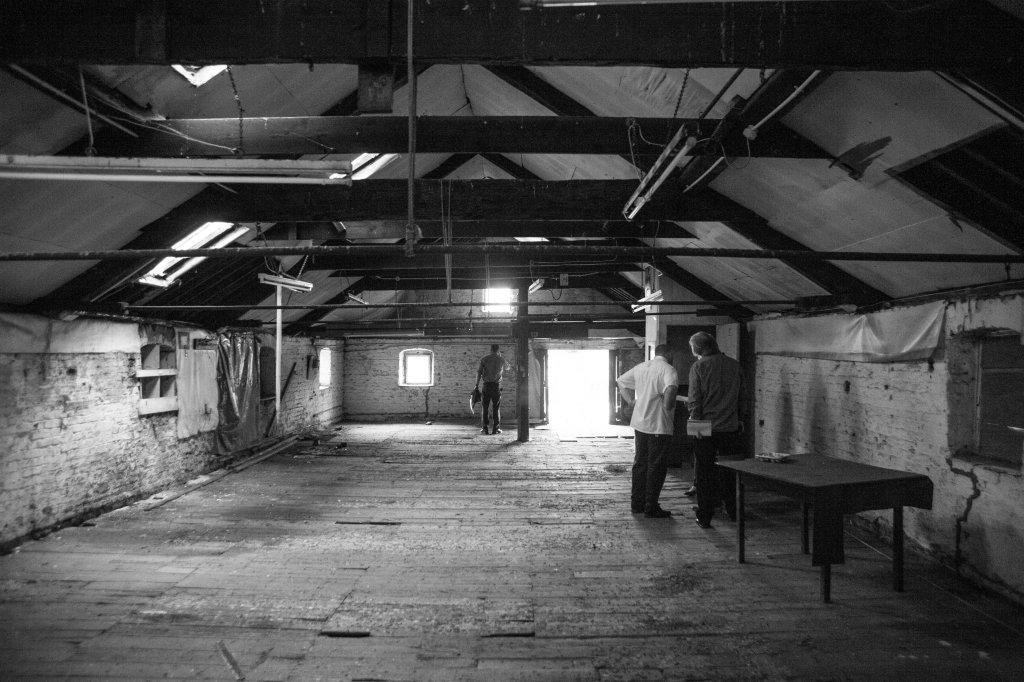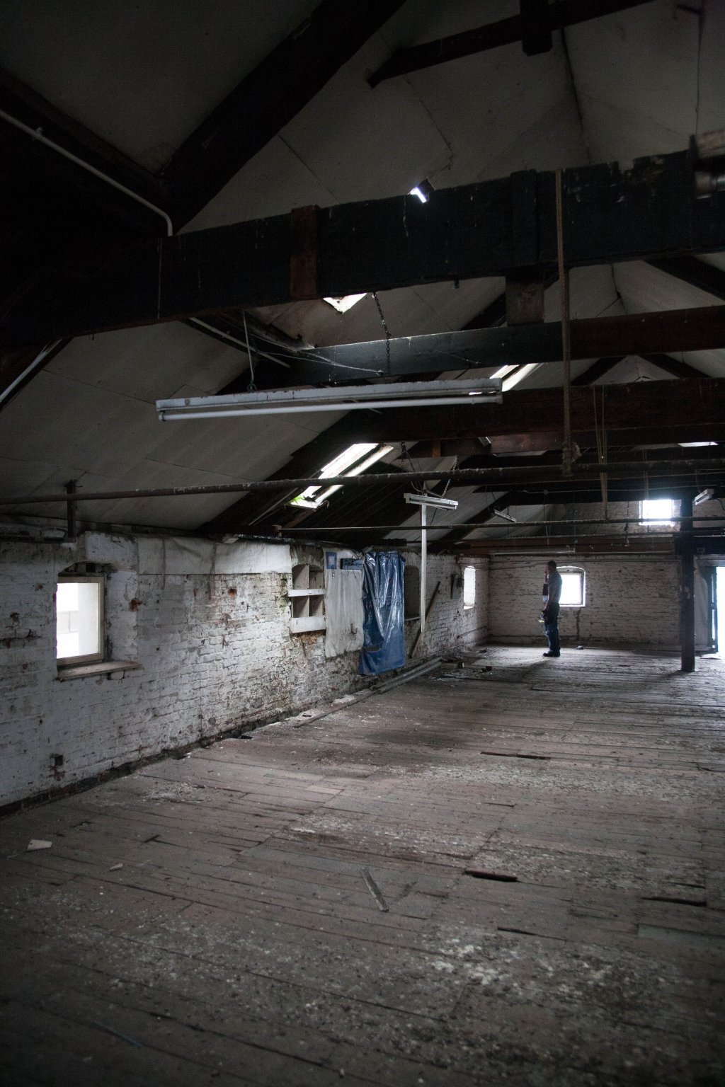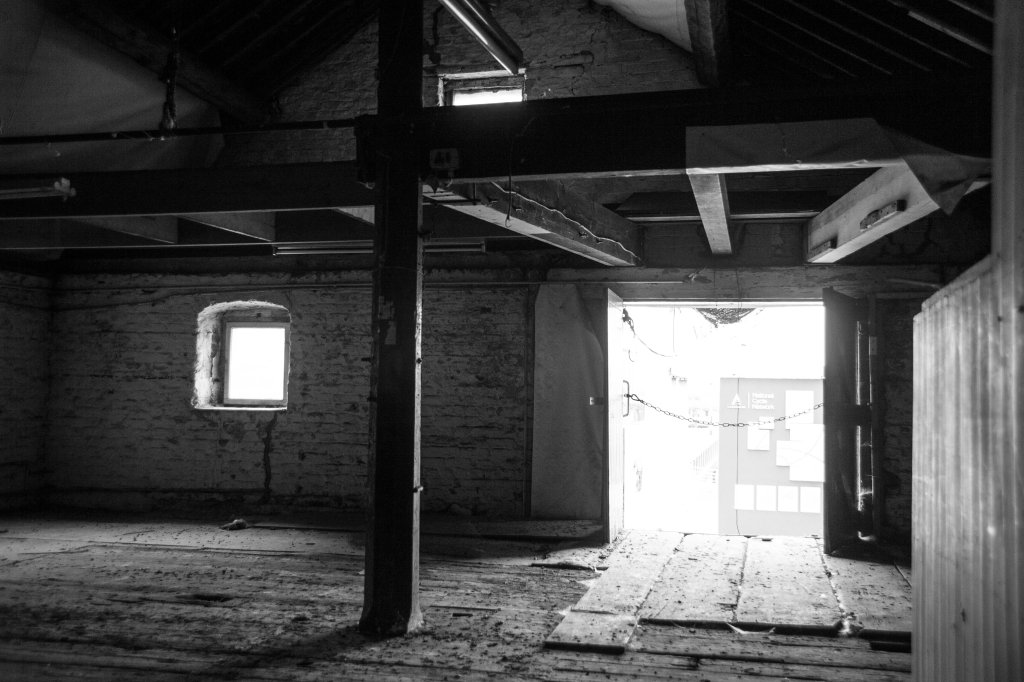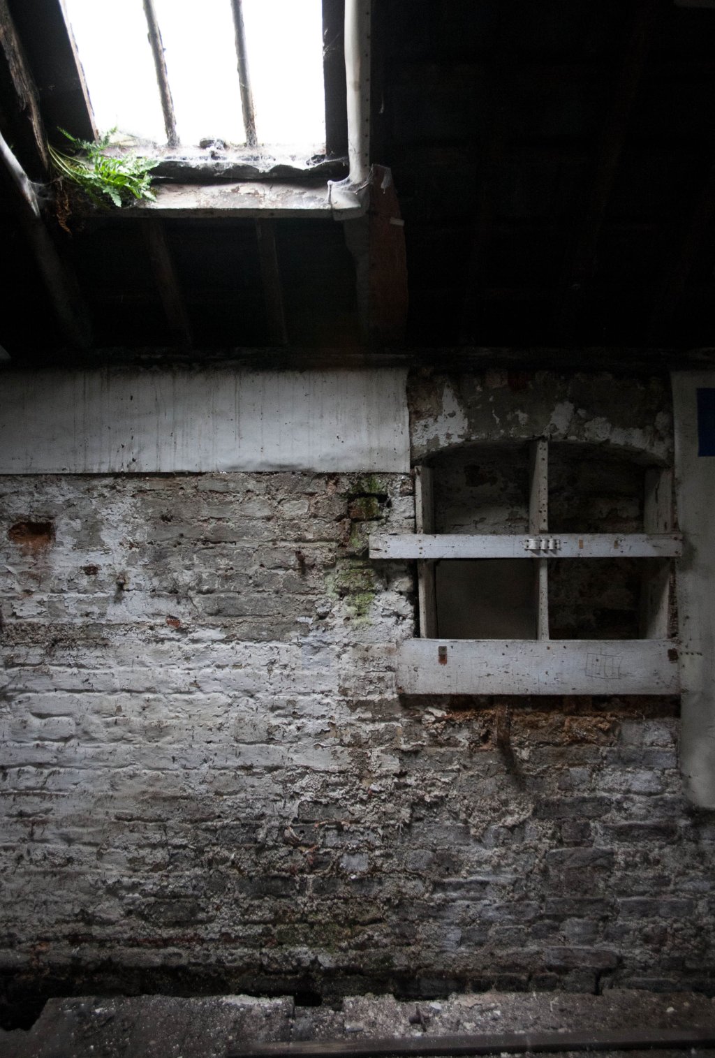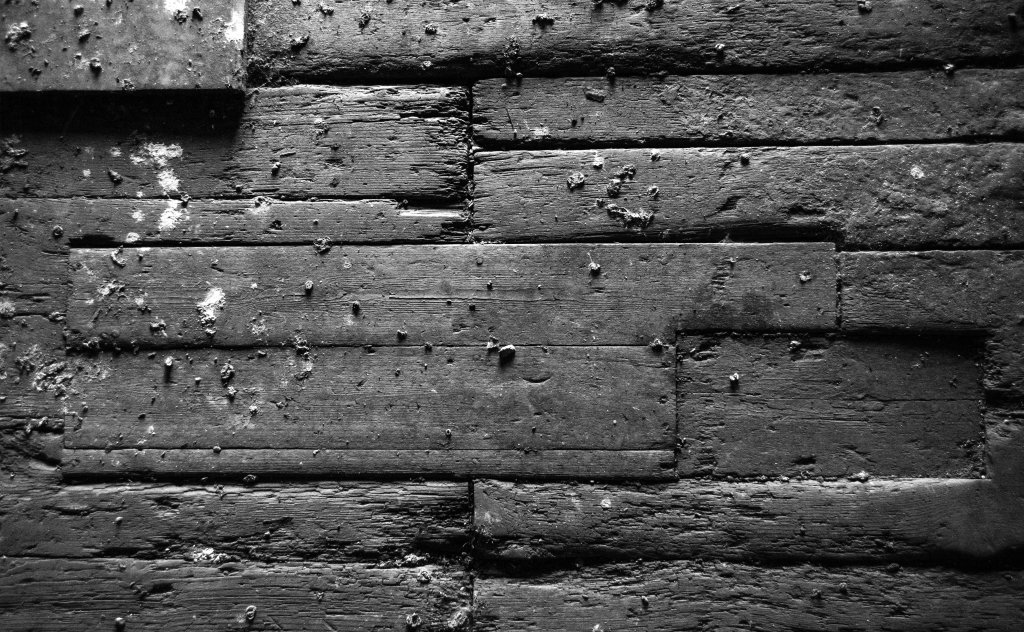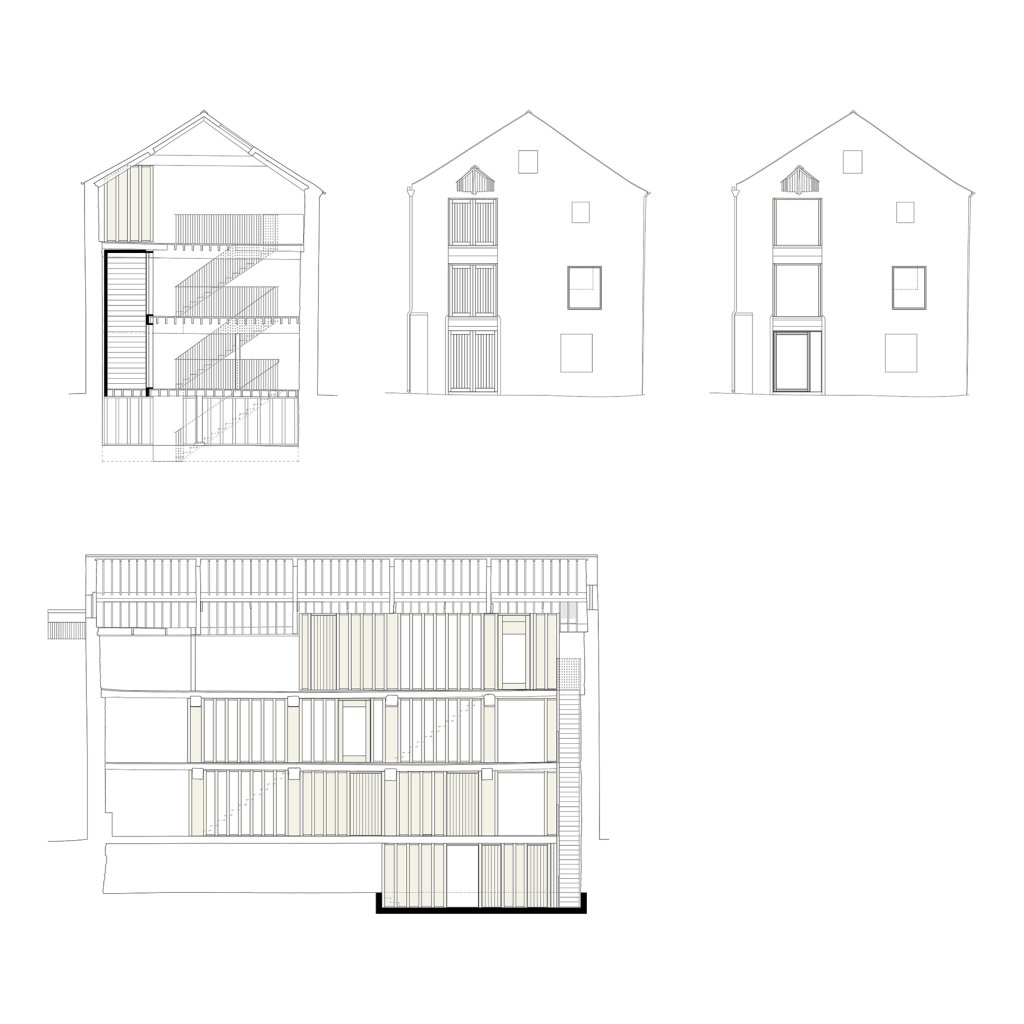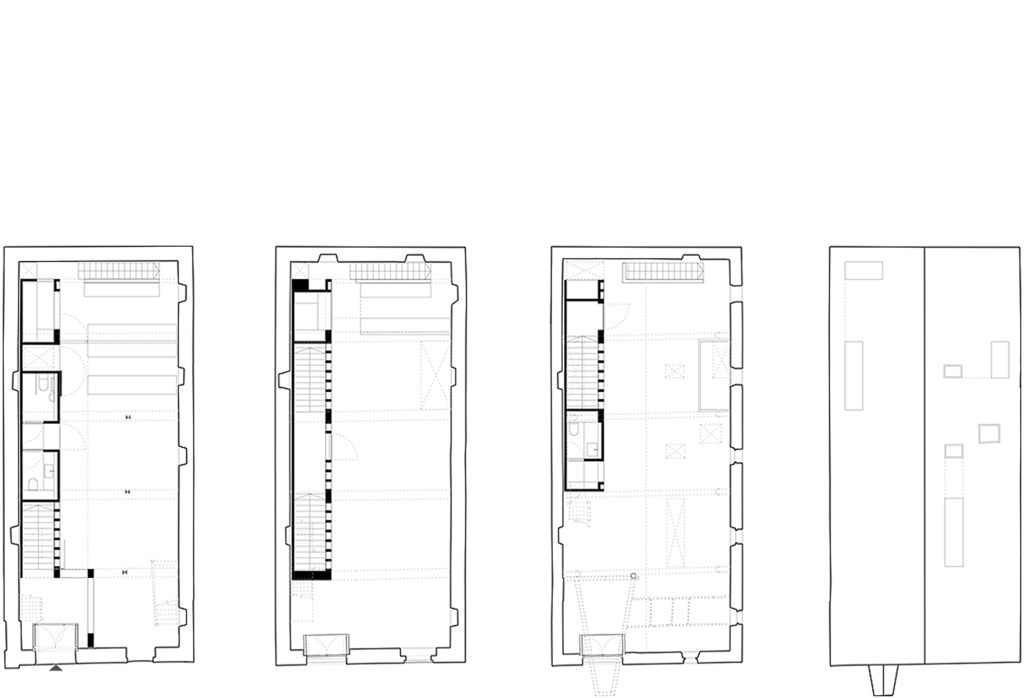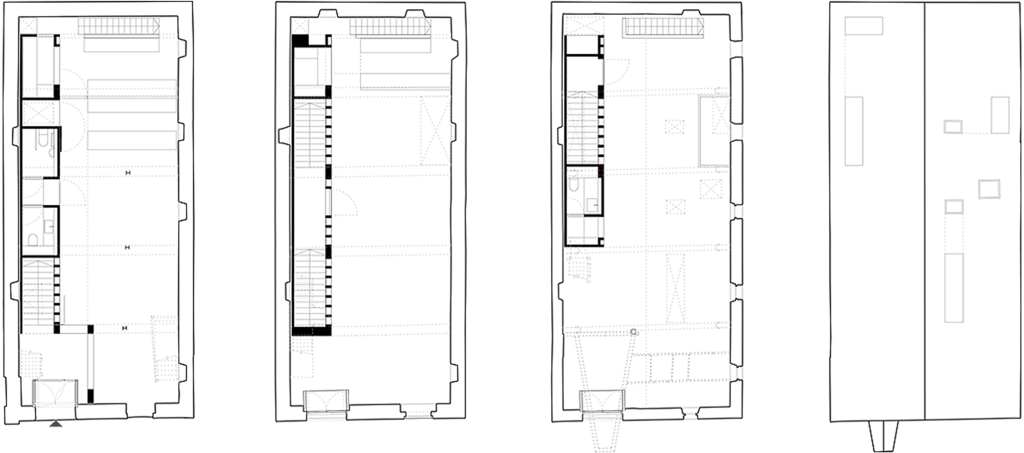Tedford’s Sail Loft, Belfast 2014-2015
Tedford’s Sail Loft, Belfast 2014-2015
A warehouse built between 1760 and 1790, where ships sails were made. This project was to reuse the derelict building as a restaurant.
Gable fronted, the exterior is functional, with projecting roof over hoist doors at first and second floors, and the interior is uncompromising. Massive single piece timber beams span between brick walls supporting thick floorboards, marked and patched over time.
A linear insertion provides circulation and support, a timber object, its proportions in harmony with the materiality of the existing loft. The remaining spaces are open and used as dining rooms and kitchens, with most of the existing surfaces preserved. Existing window and roof openings are reused, and new roof windows and a new floor opening bring illumination deep into the atmospheric interior.
Externally, the quayside elevation remains intact, with a single increased opening and retained hoist doors which open during service to reveal the new use inside.

