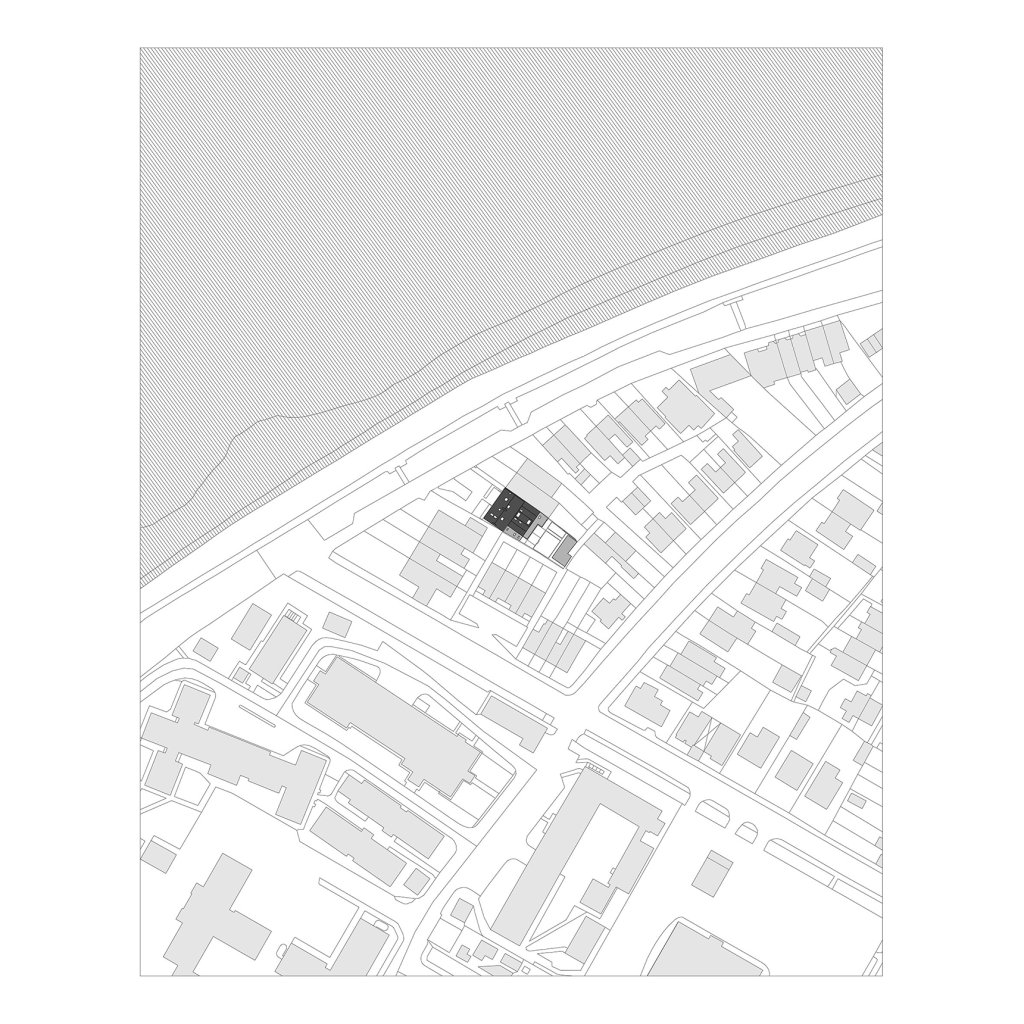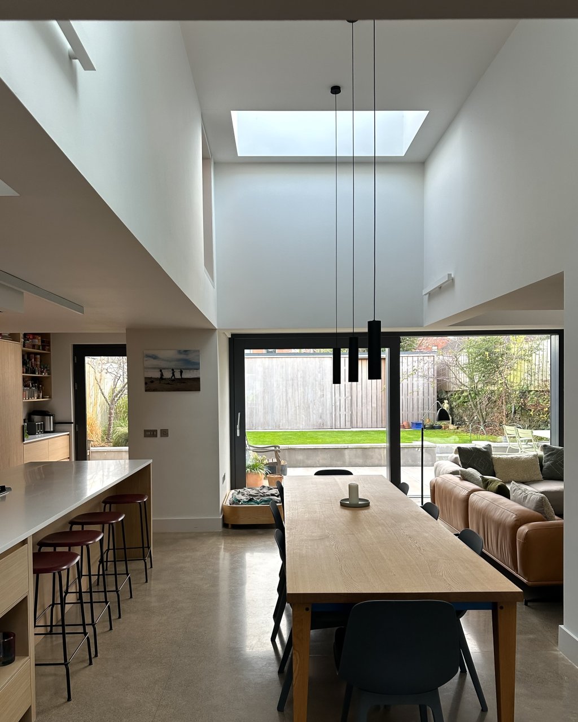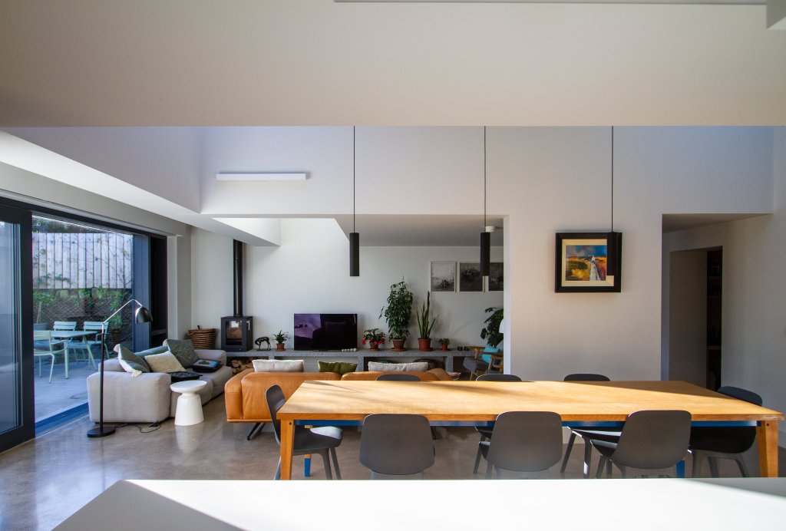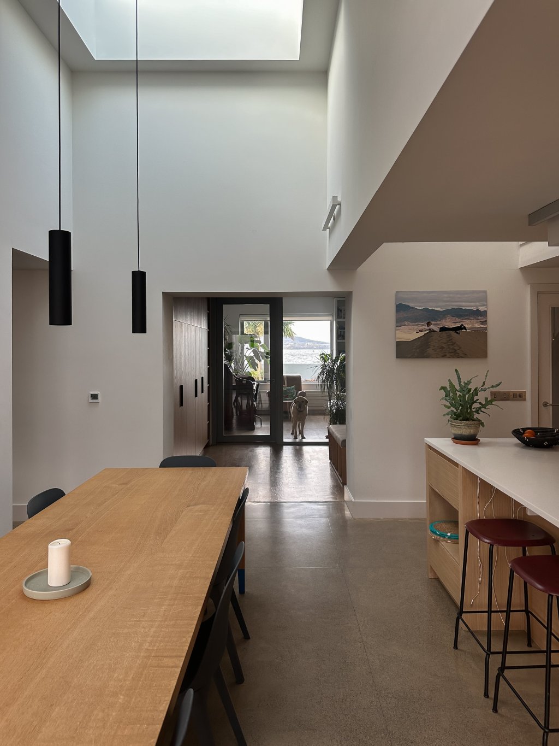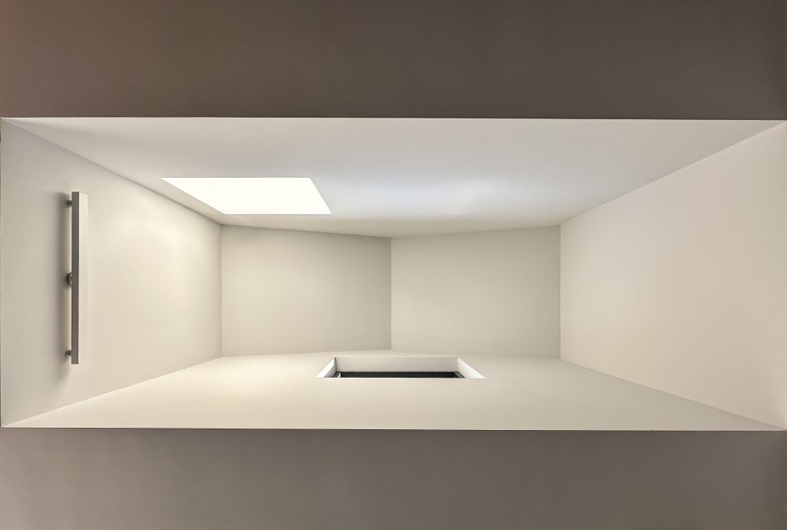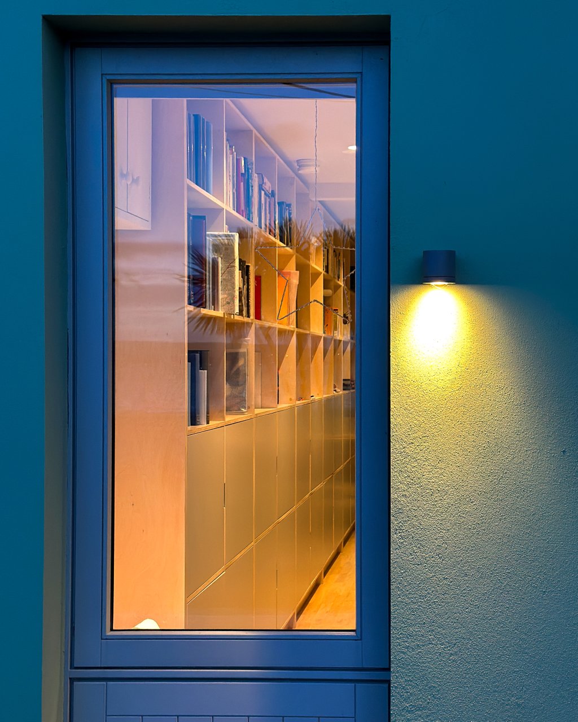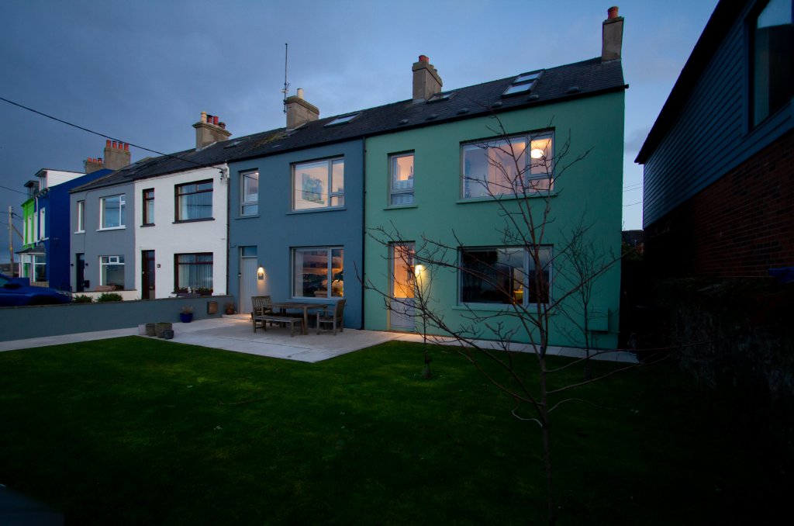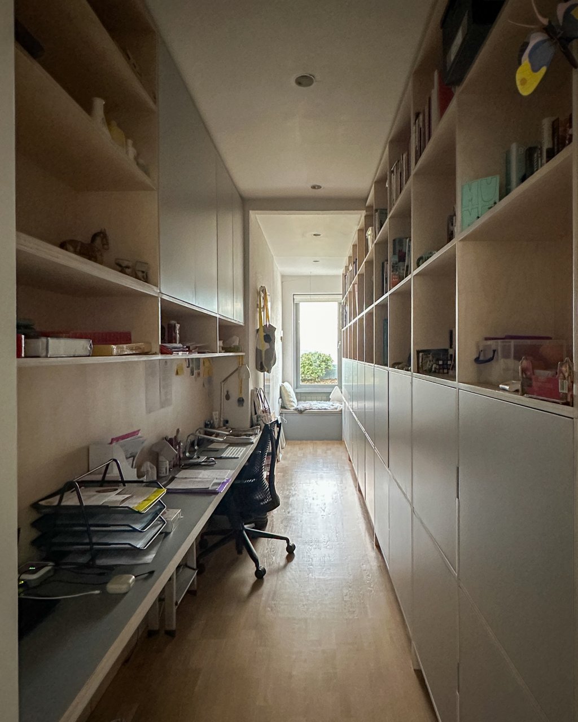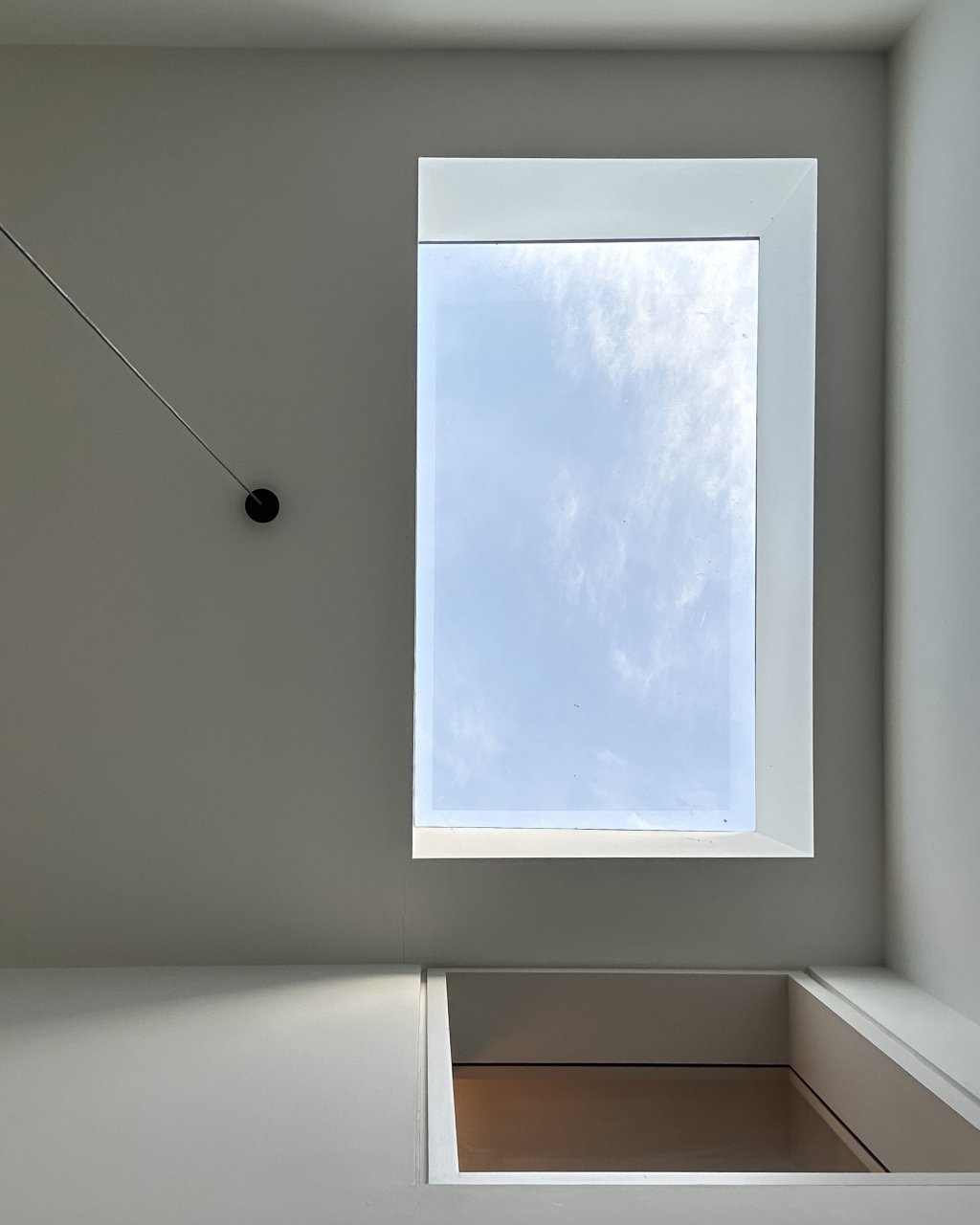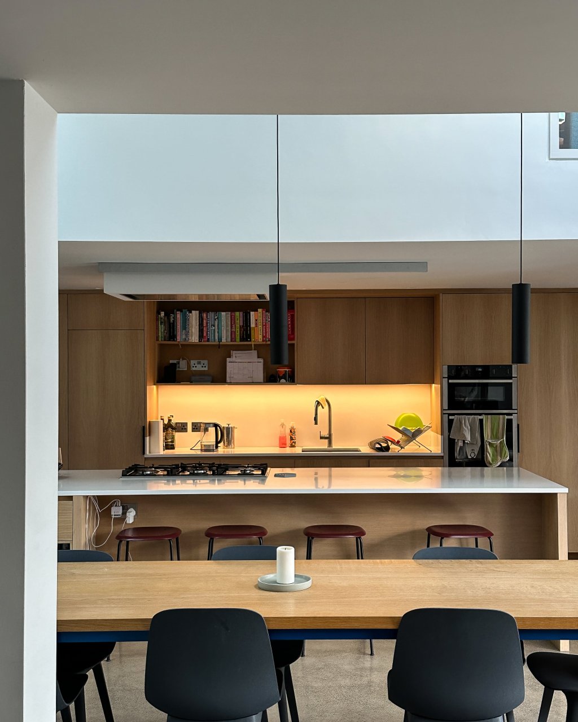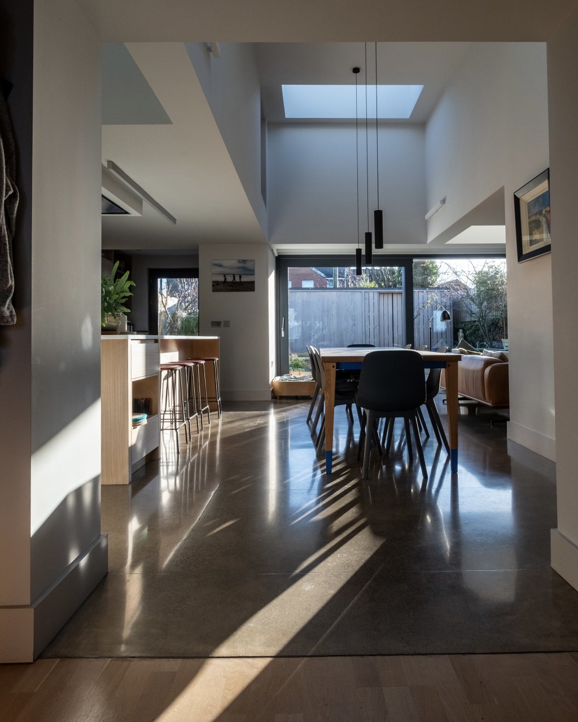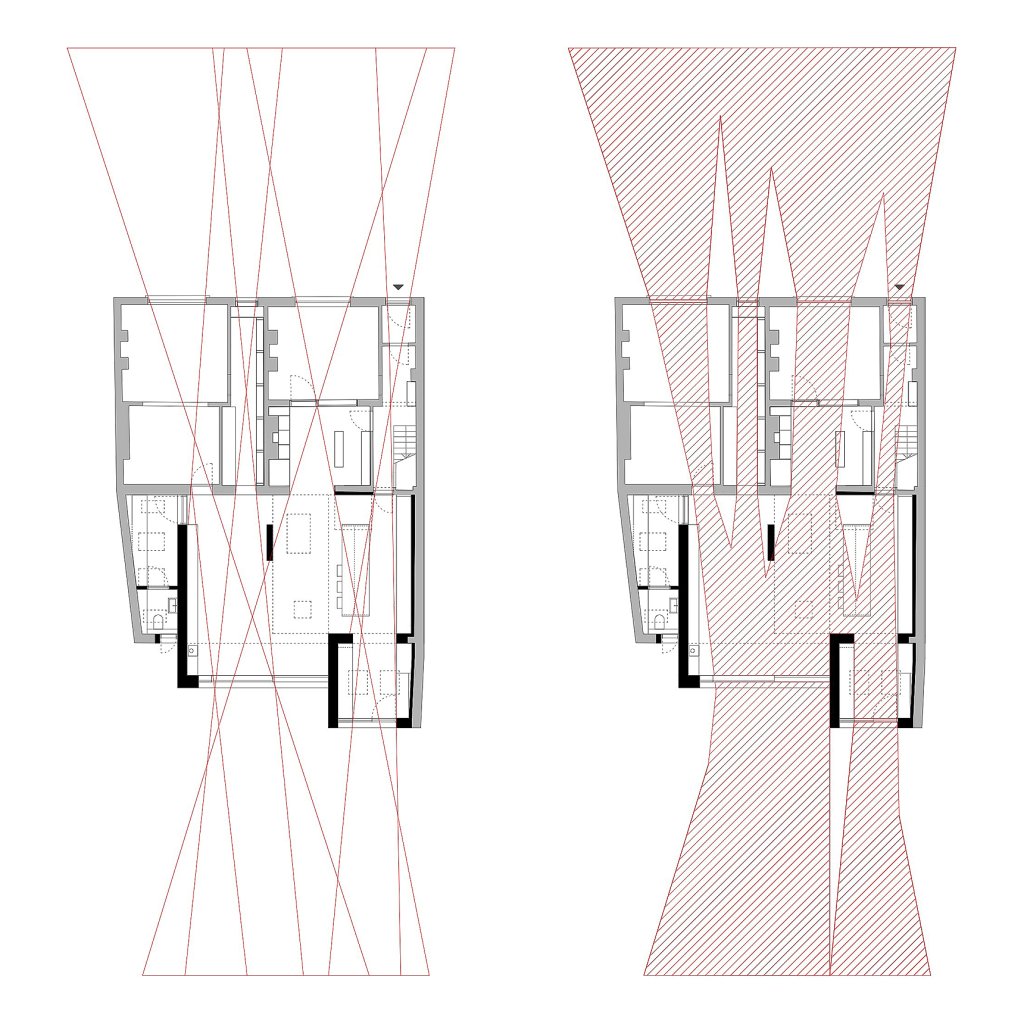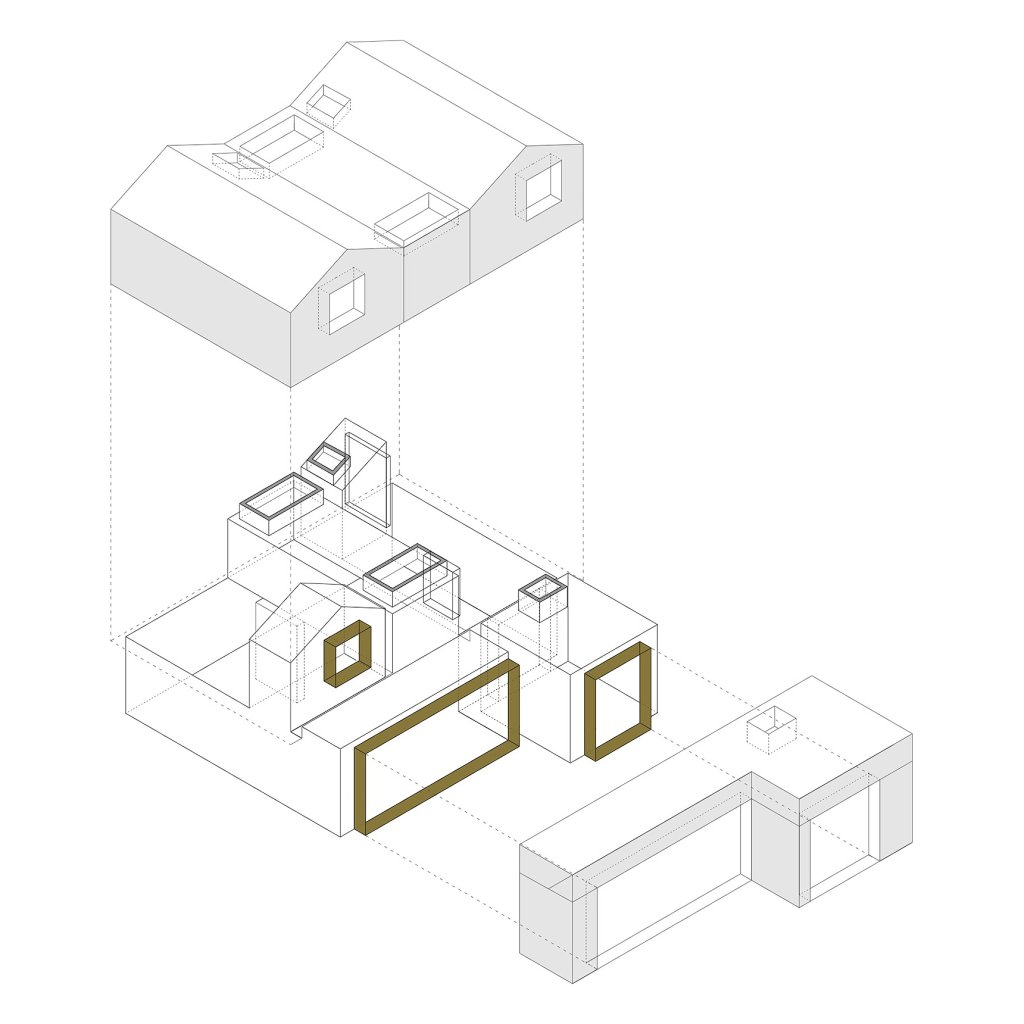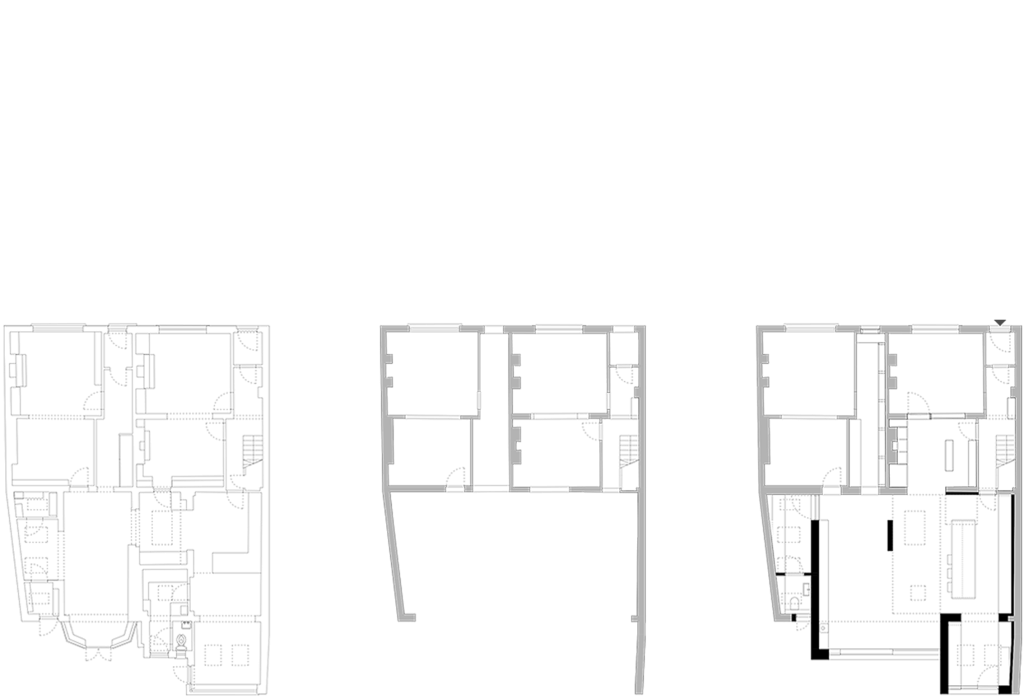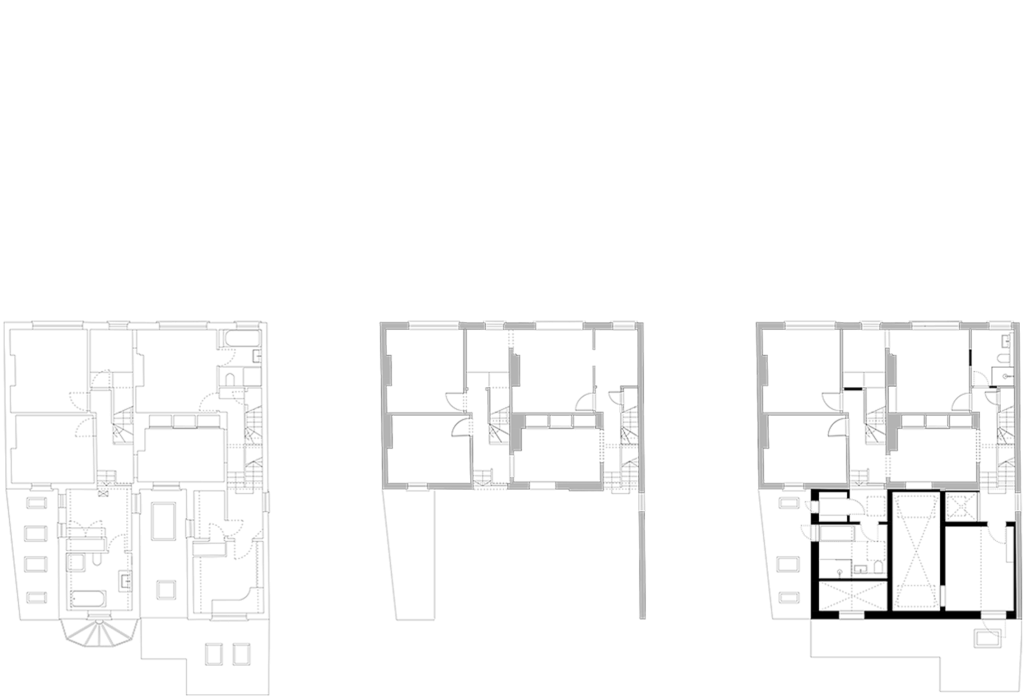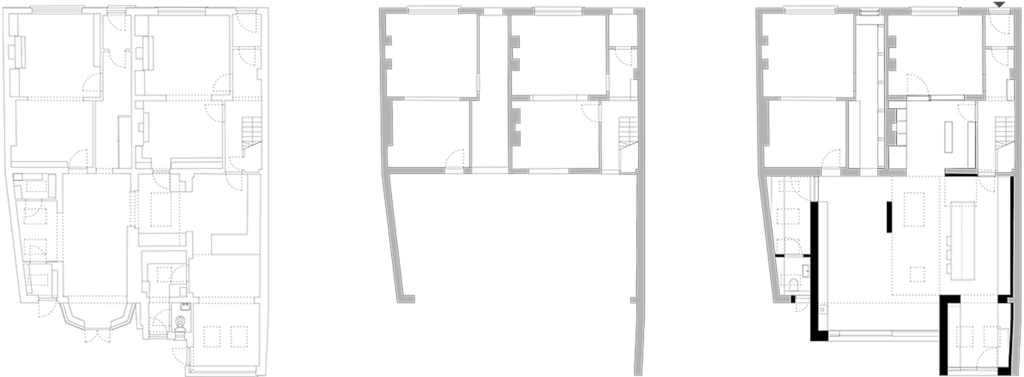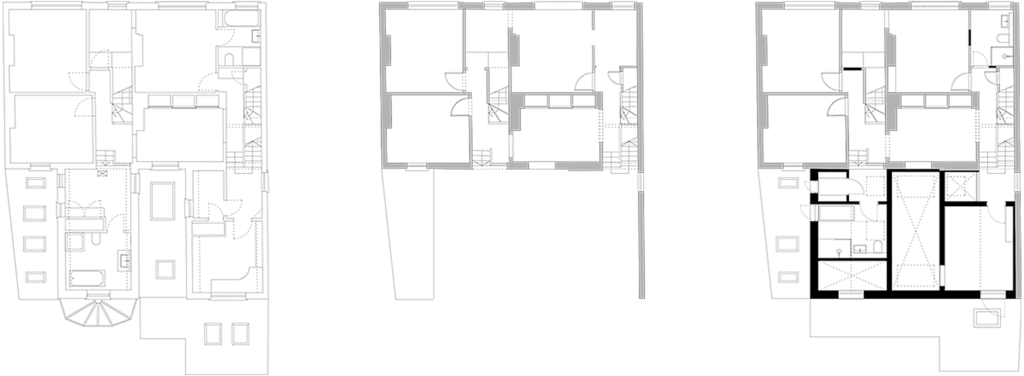Light House, Holywood 2018-2021
Light House, Holywood 2018-2021
A dwelling made from two terrace houses overlooking Belfast Lough.
The proposal was to create a modest extension to the existing dwelling to make an open plan living/dining/kitchen space between the house and garden. Internally, within the rear returns, an opportunity for reinvention arose during construction, enabling the ground and first floor rooms to be interconnected by the introduction of various double height voids and the removal of certain internal walls. These top-lit voids gather natural light deep into the plan, and internal windows within the voids allow for glimpses between floors.
This project is about making relevant and generous spaces and volumes within the confines of a modest double terrace house, where the outward appearance remains largely the same, and where a series of spatial connections and an unexpected and uplifting family space are revealed within an otherwise unassuming terrace.
RIBA Regional Award / RSUA Design Award 2025

