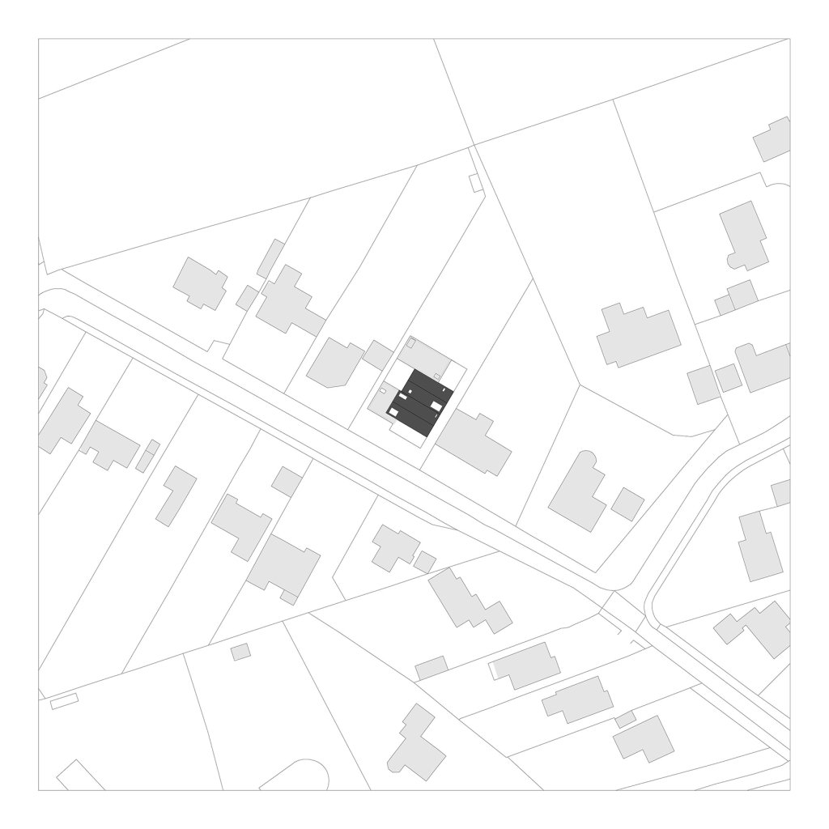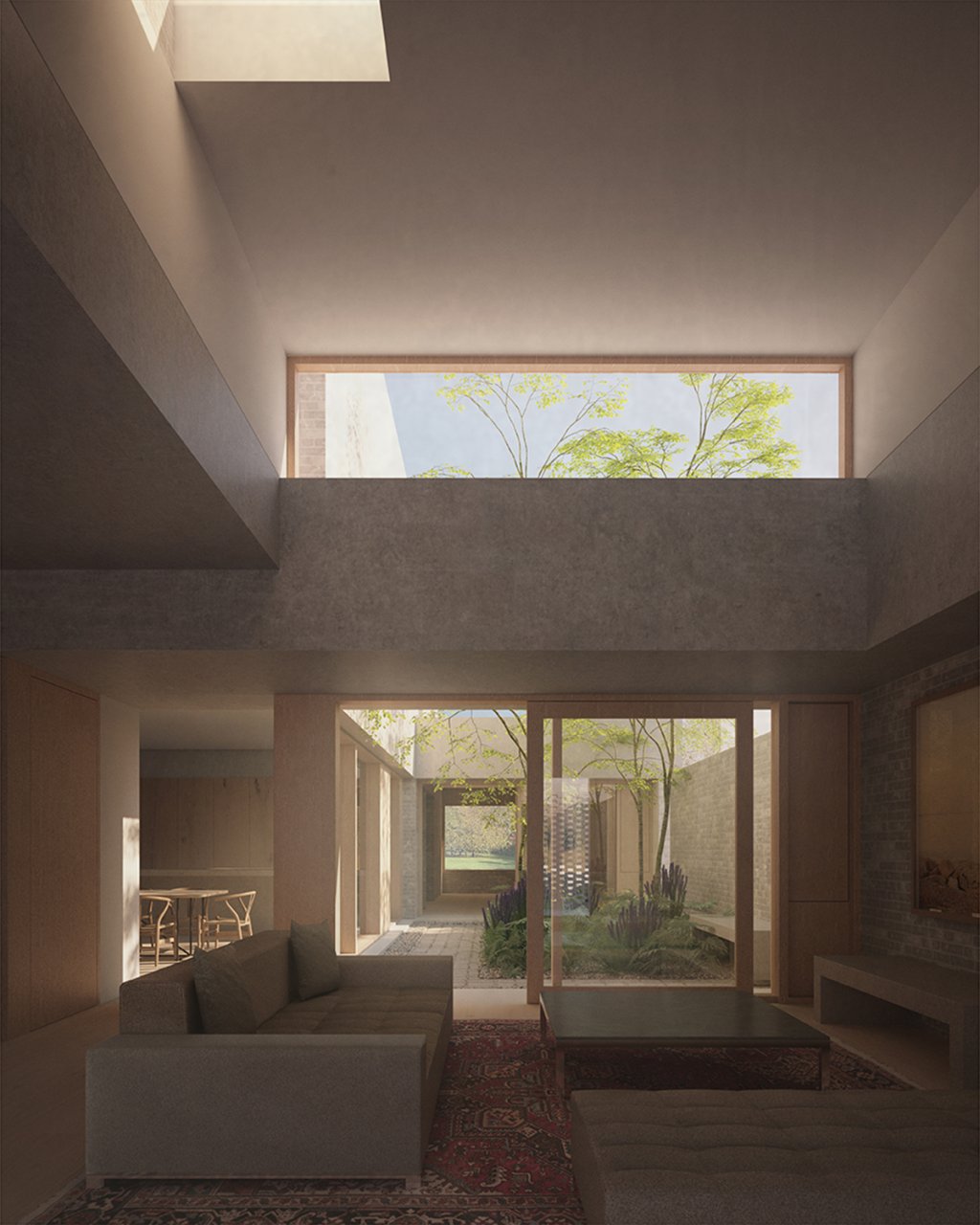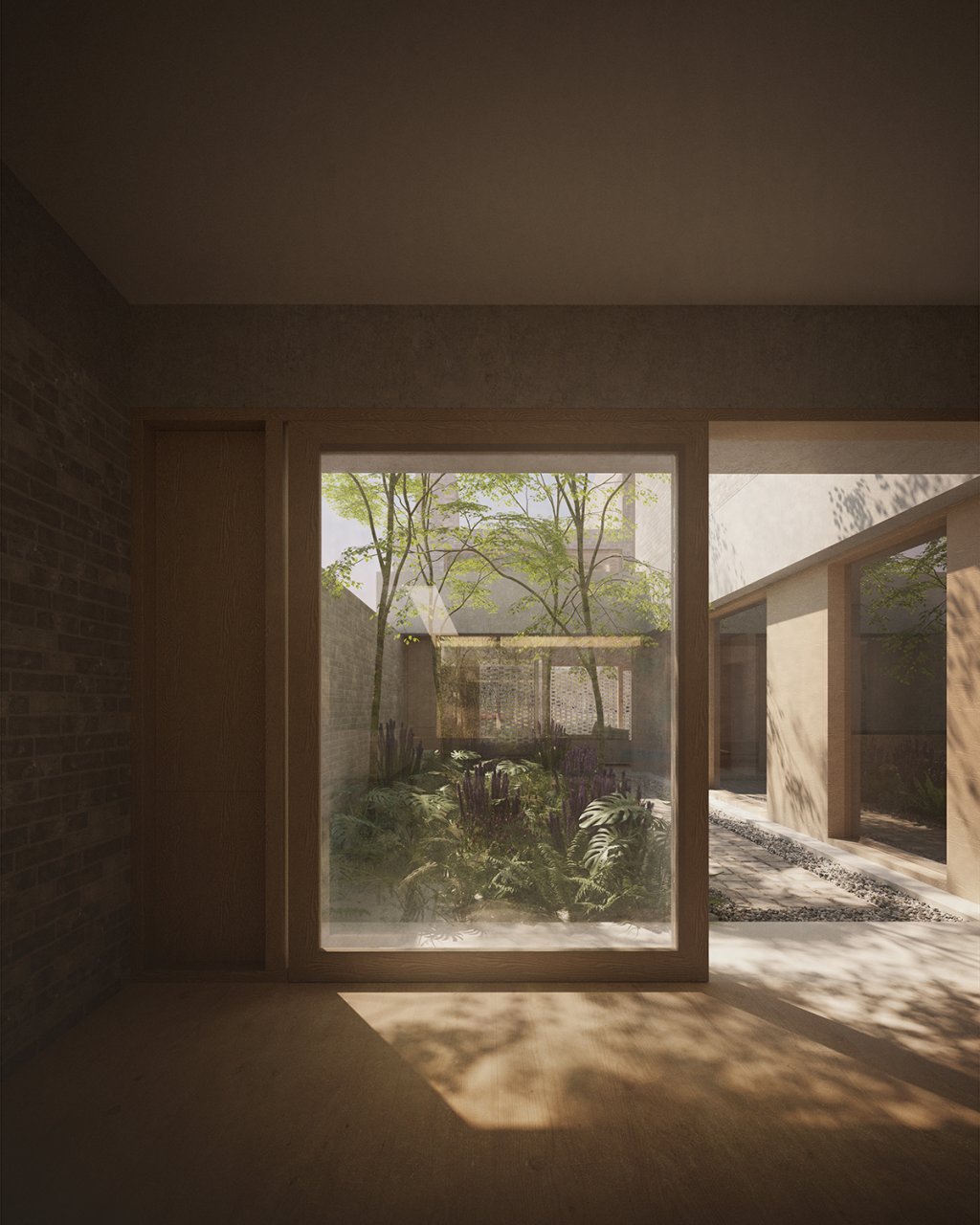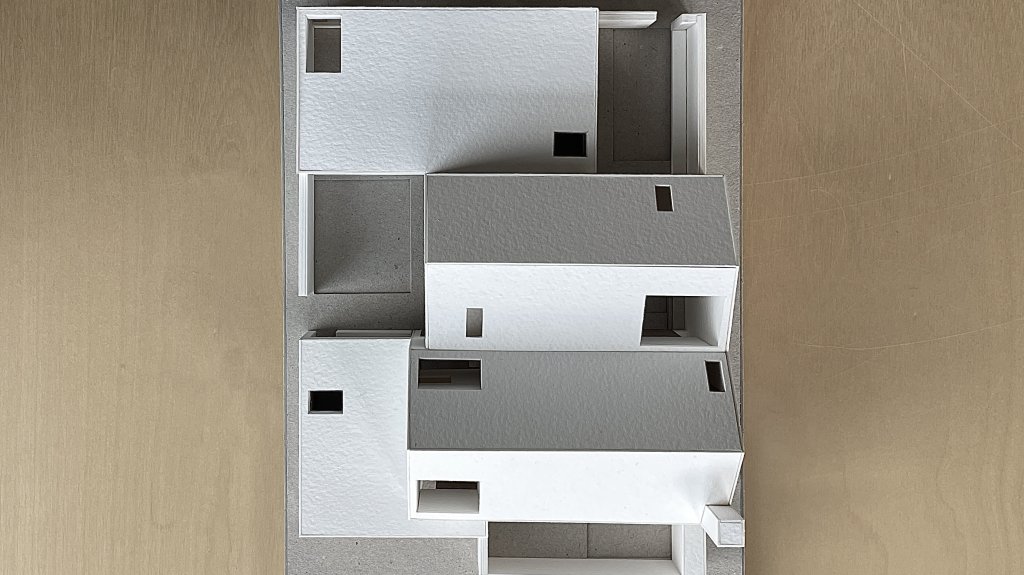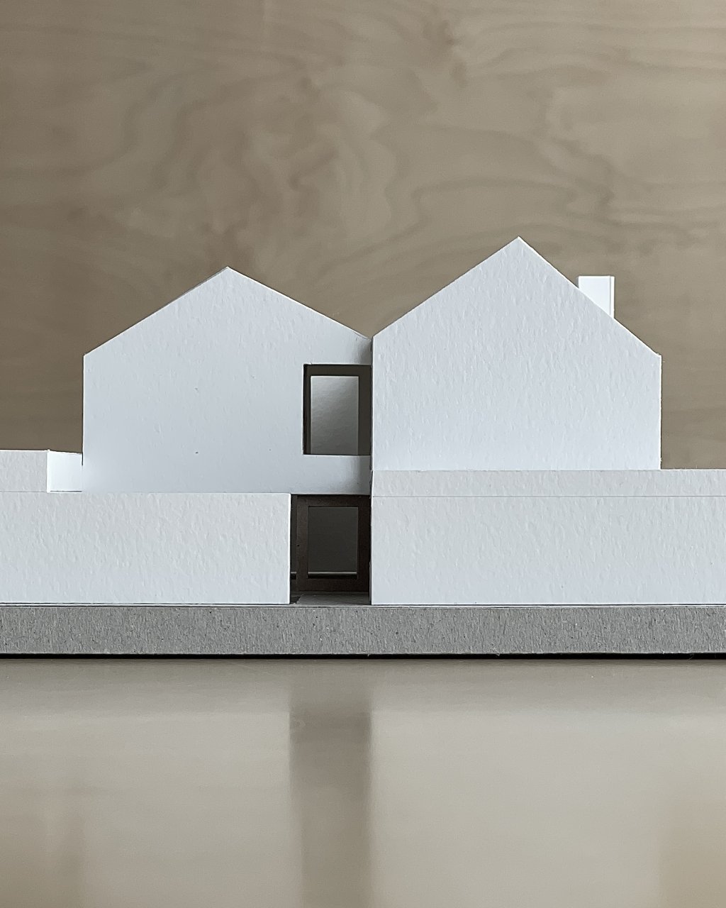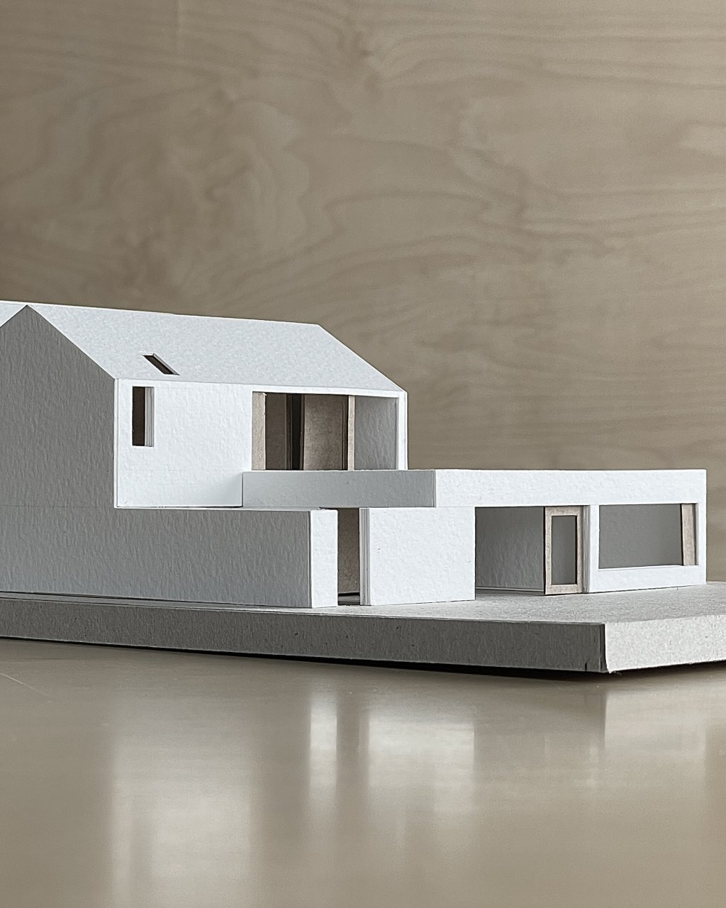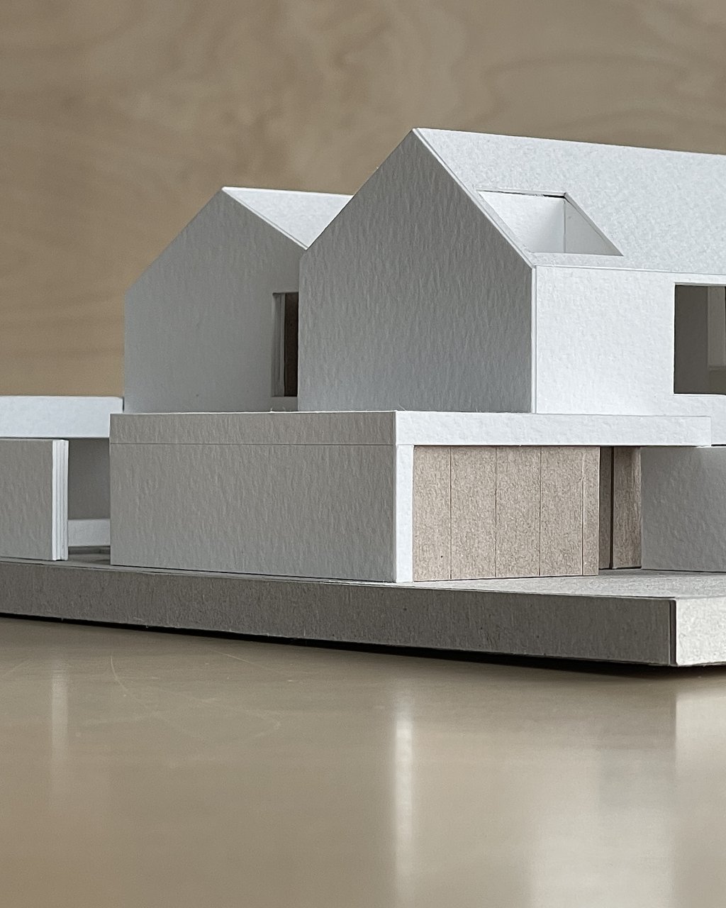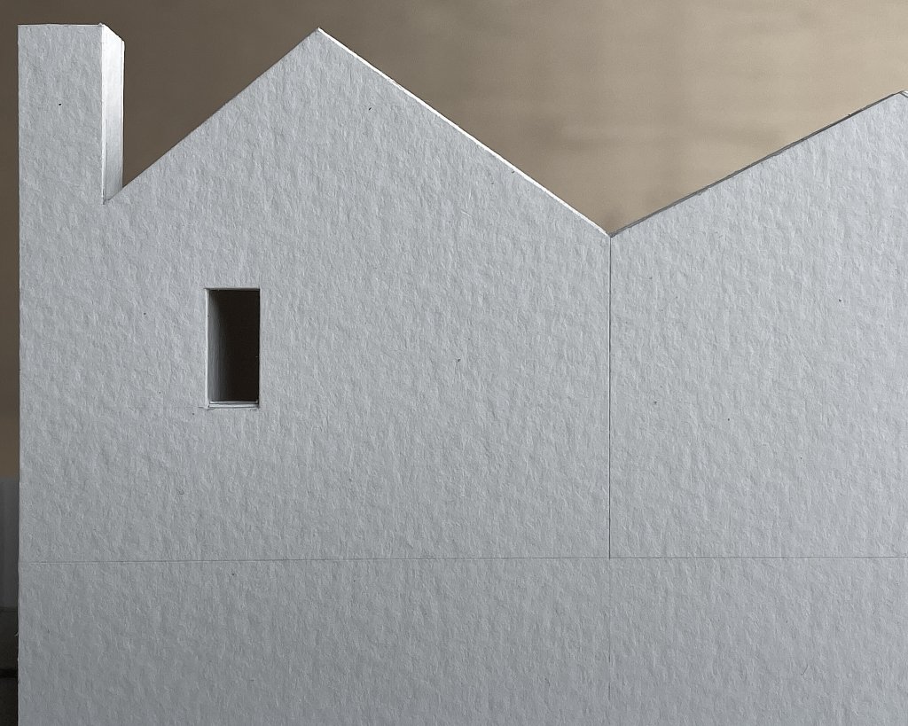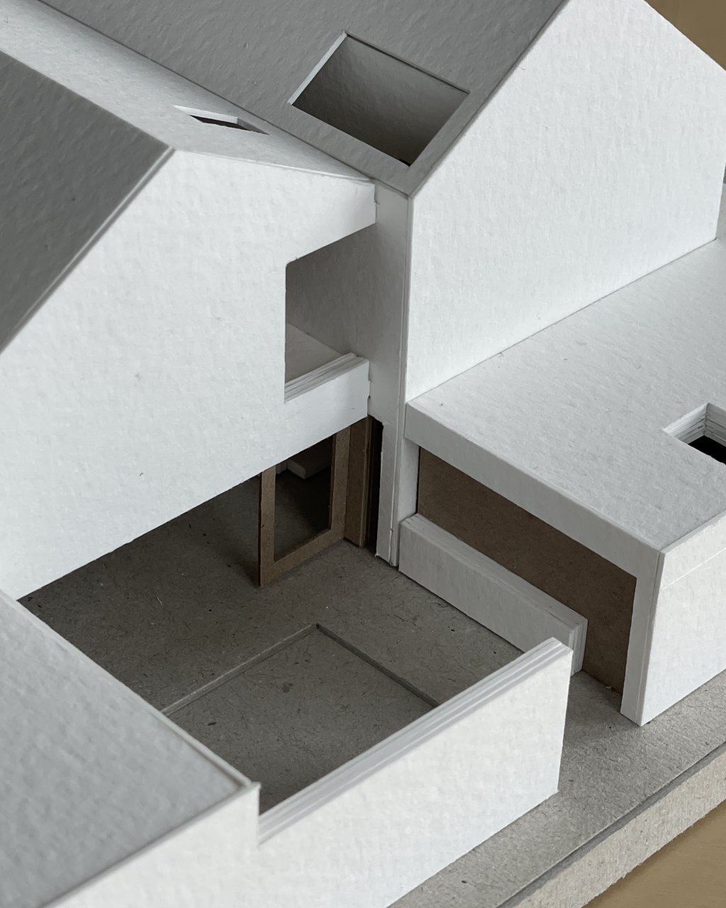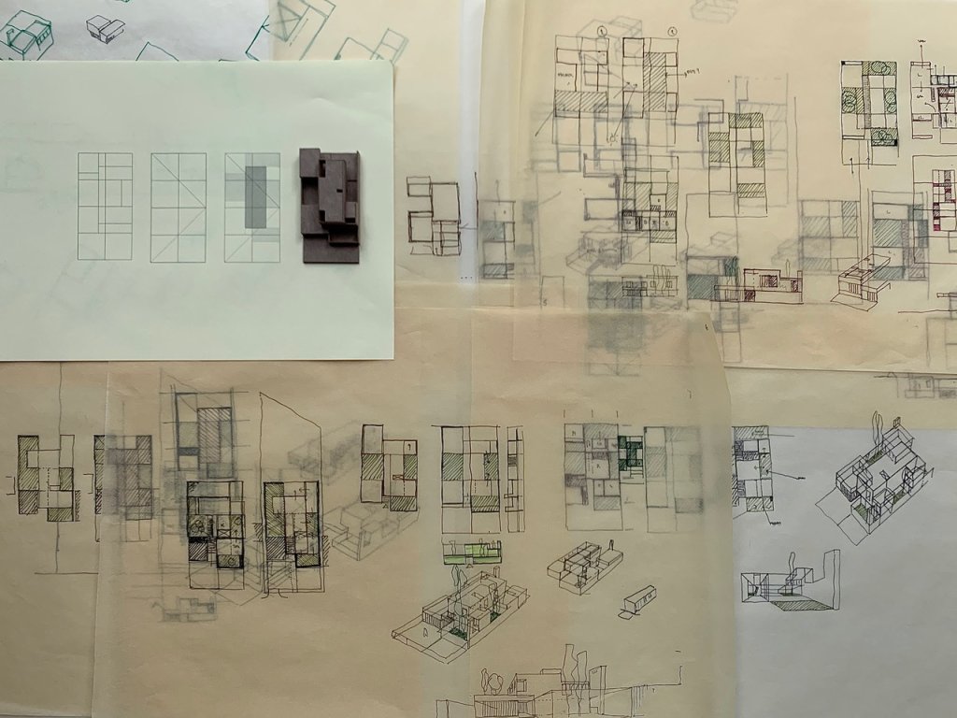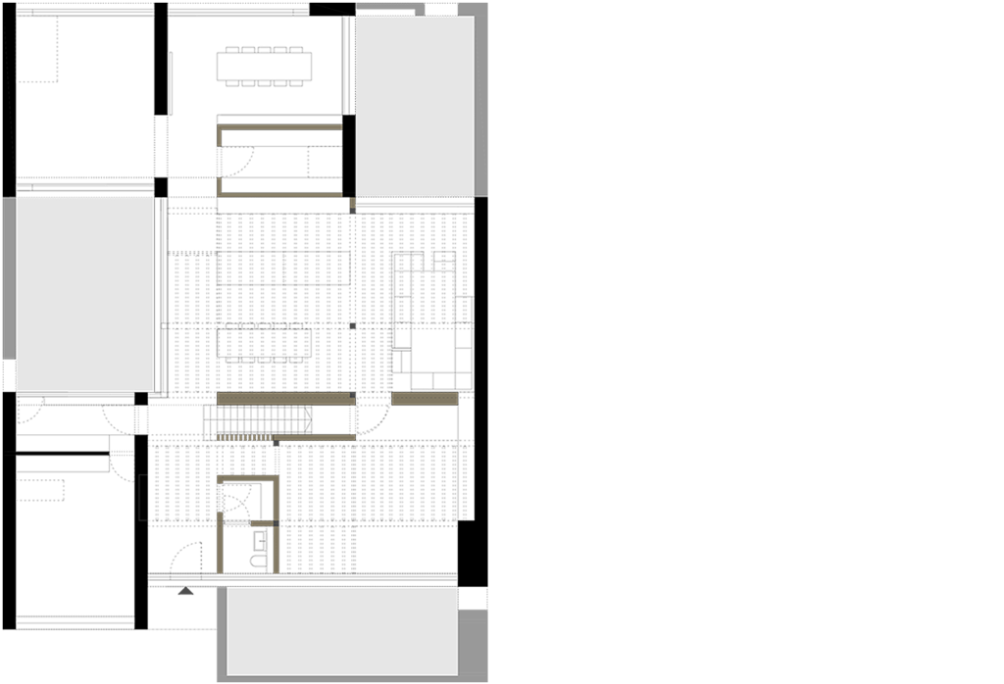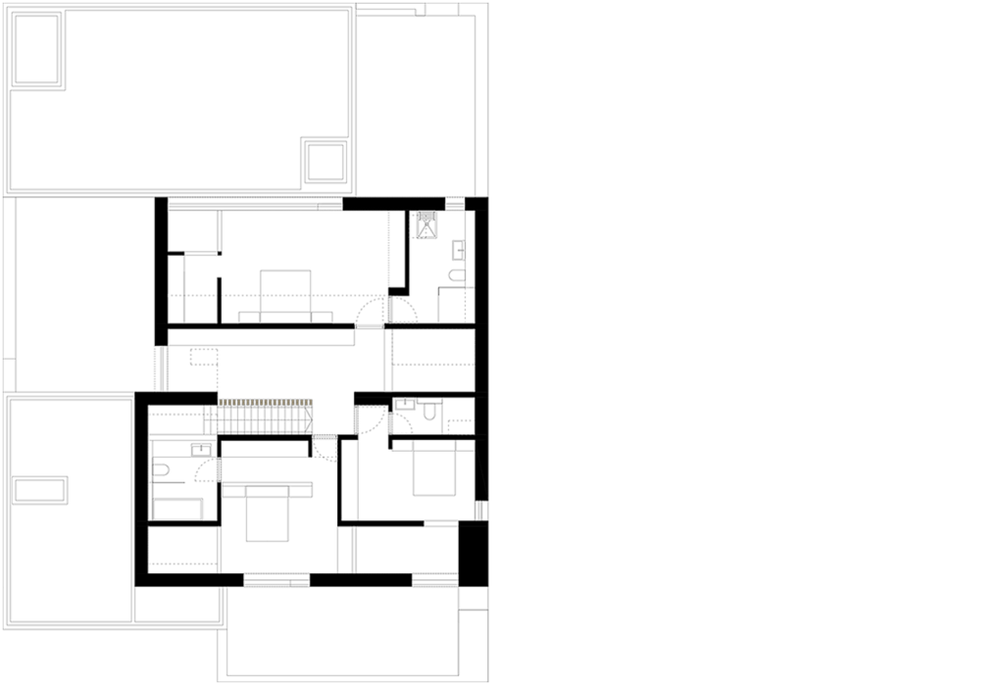Red House, Henley 2020-2025
Red House, Henley 2020-2025
A villa in an established leafy village near Henley.
A double square defines the area of intervention held within the plot boundaries with an overlapping nine-rectangle grid defining the building. The grid enables placement of ground level rooms to maximise both natural lighting and visual connection between spaces.
Red brick walls define the perimeter at ground floor level, rising up to form double gables which contain the upper level rooms. The first floor is supported by an exposed timber frame, and the first floor rooms occupy the roof volume. Generous voids between ground and first floors allow light captured from the roof to permeate deep into the plan.
The connection to the garden is achieved by incorporating 3 external courts into the grid. These planted courts are visually interlinked through indoor spaces and make a visual and physical connection between the interior spaces and garden.

