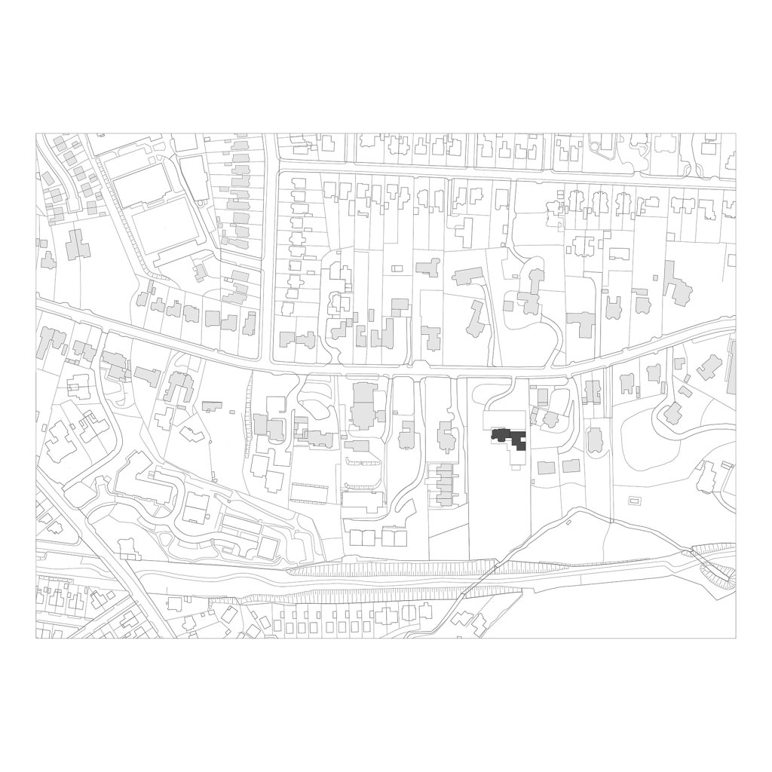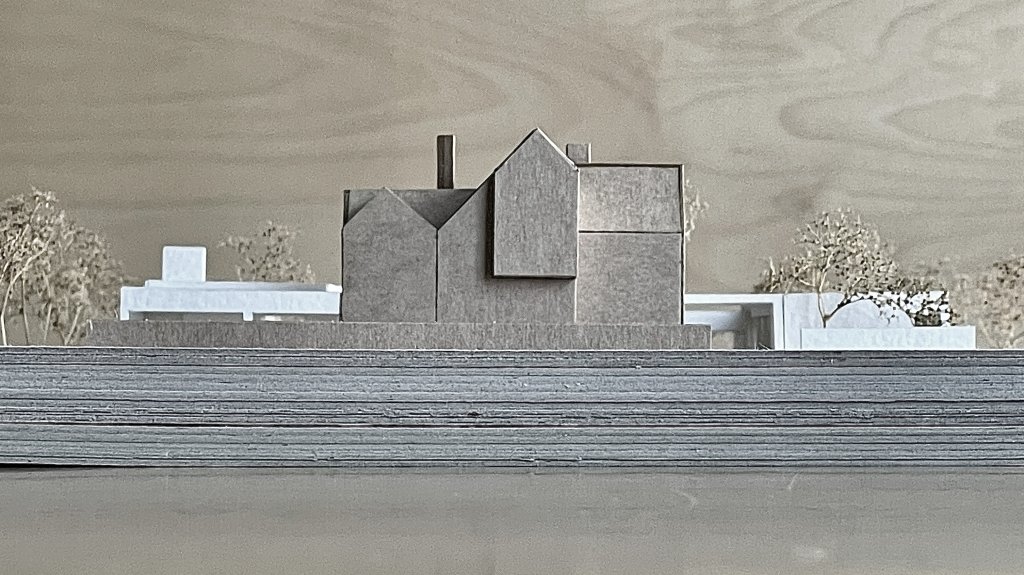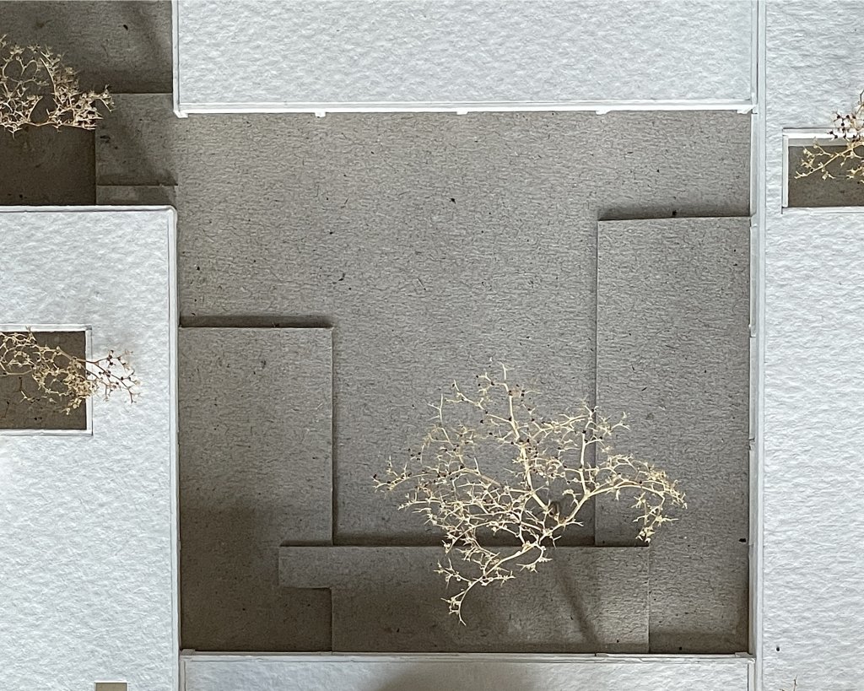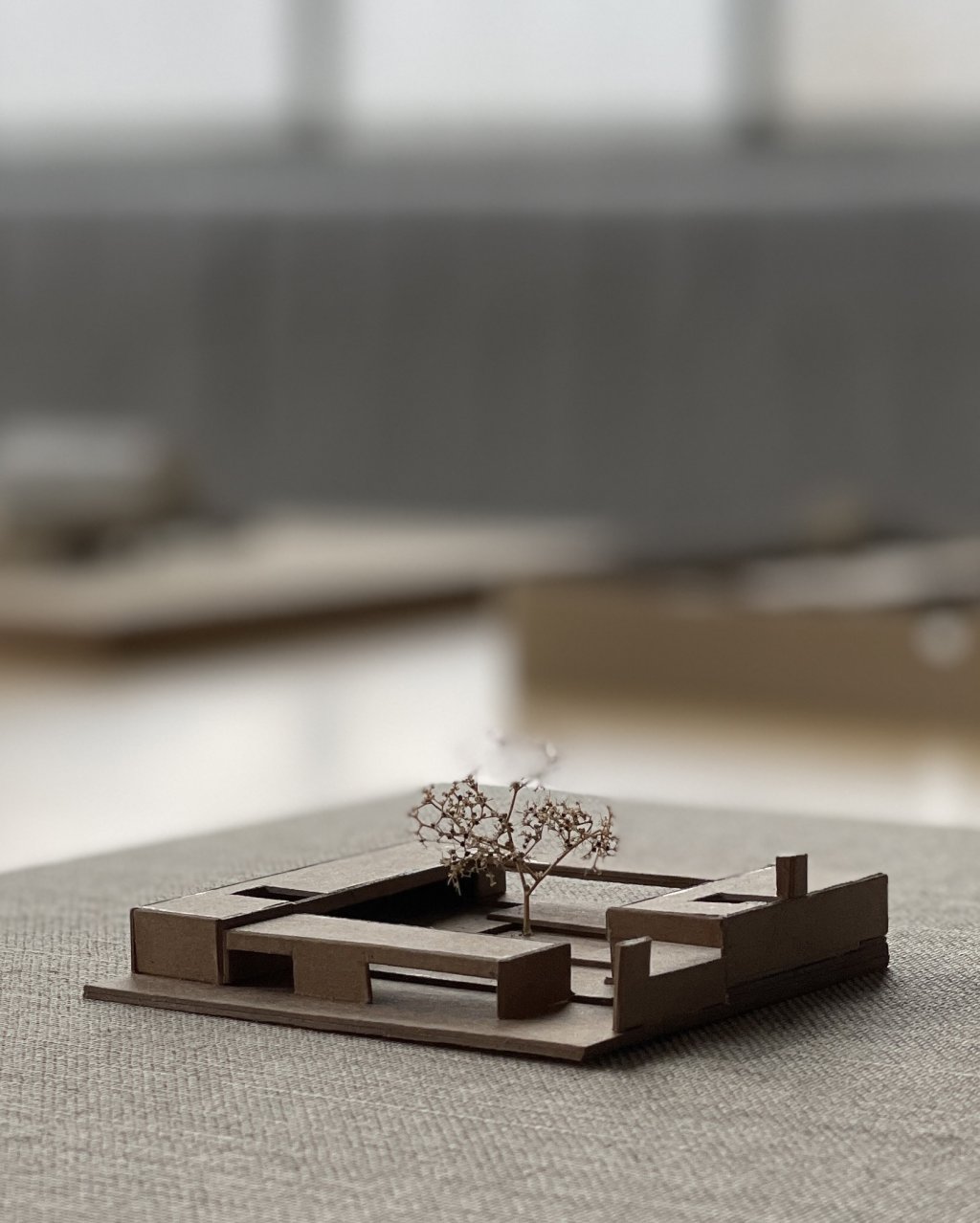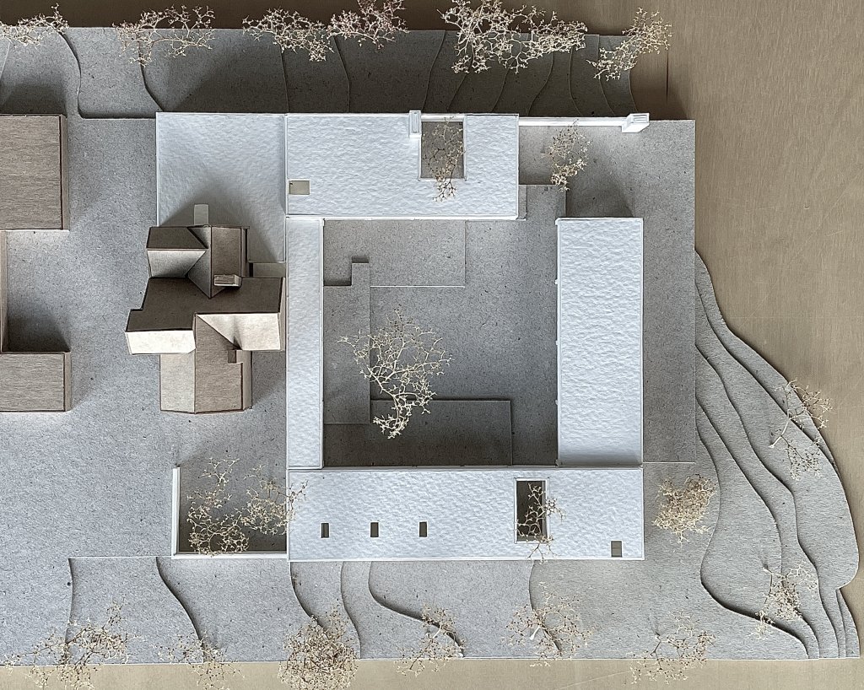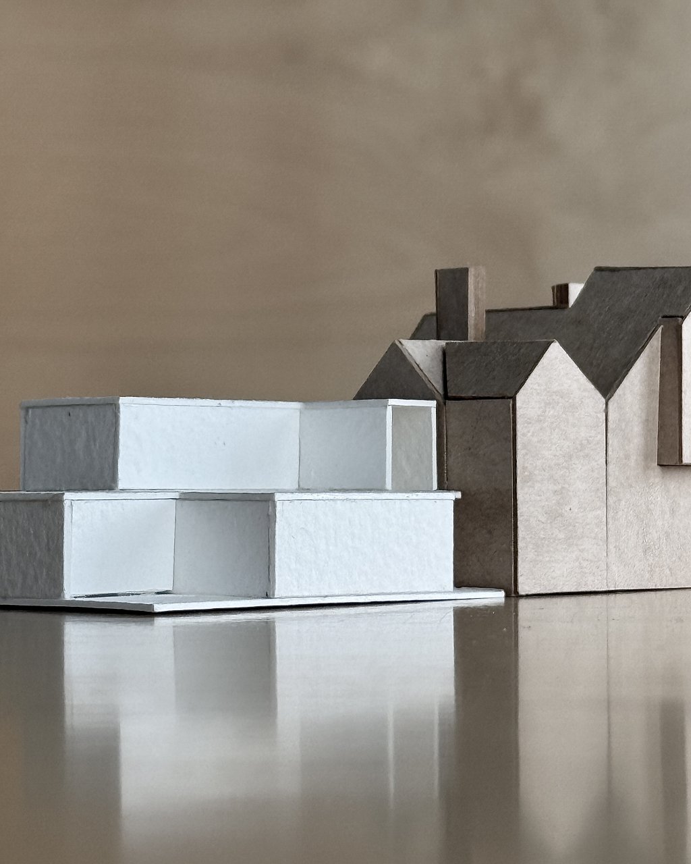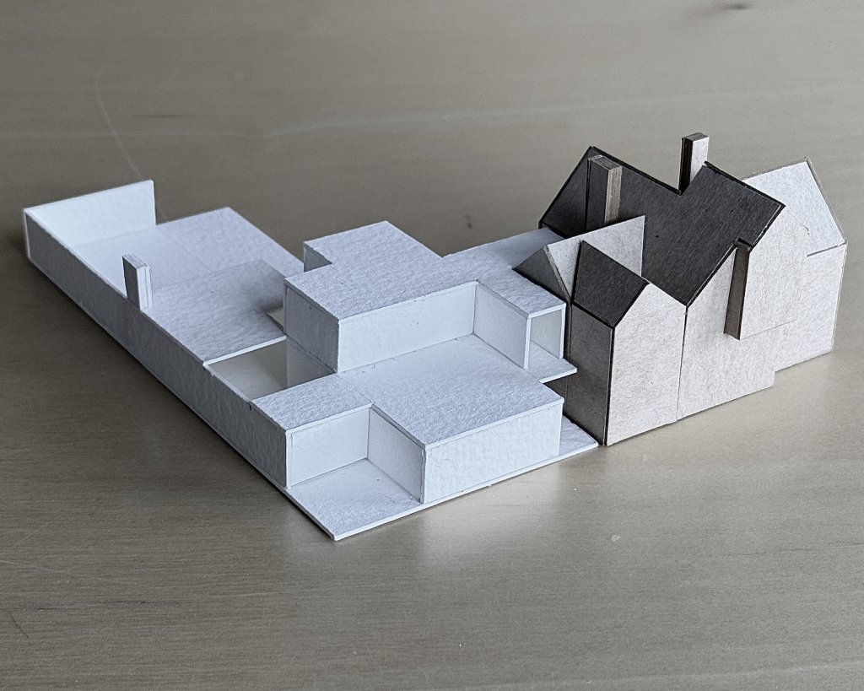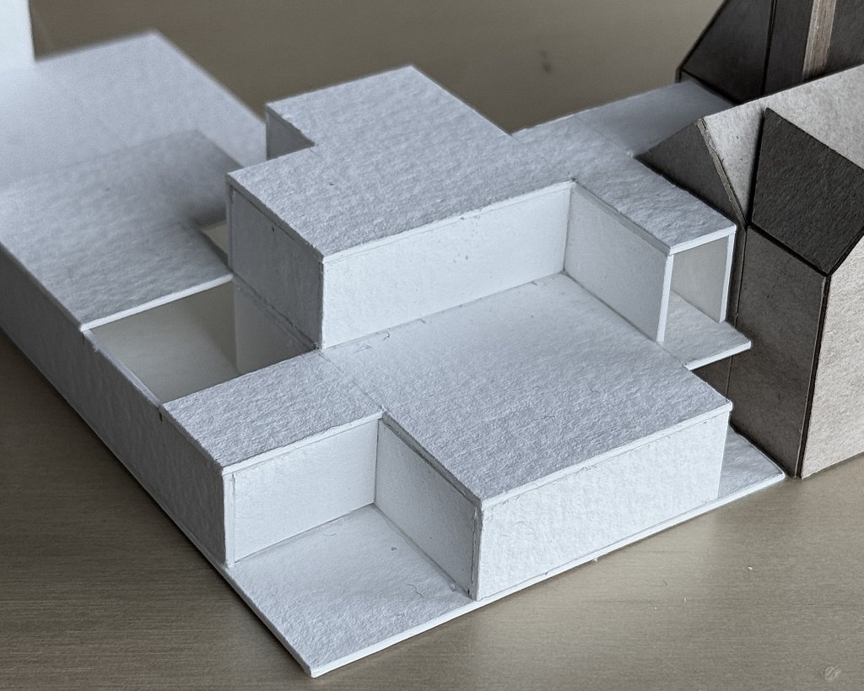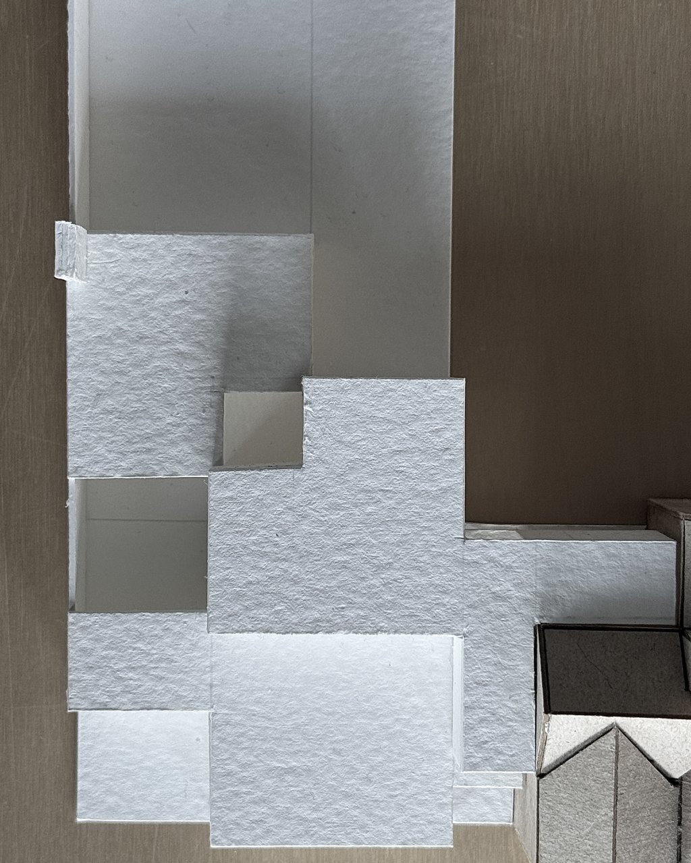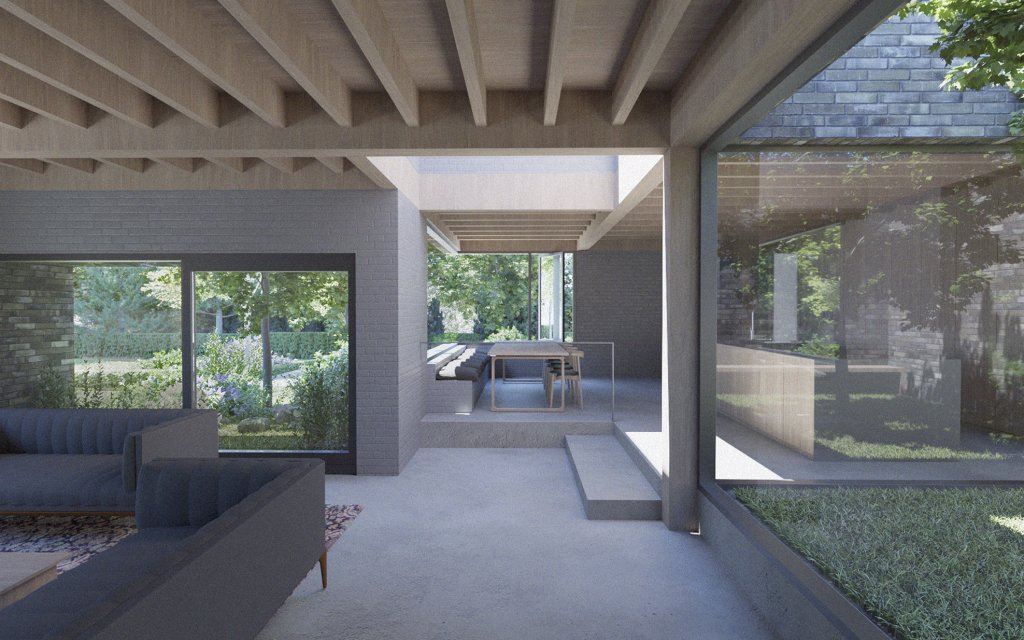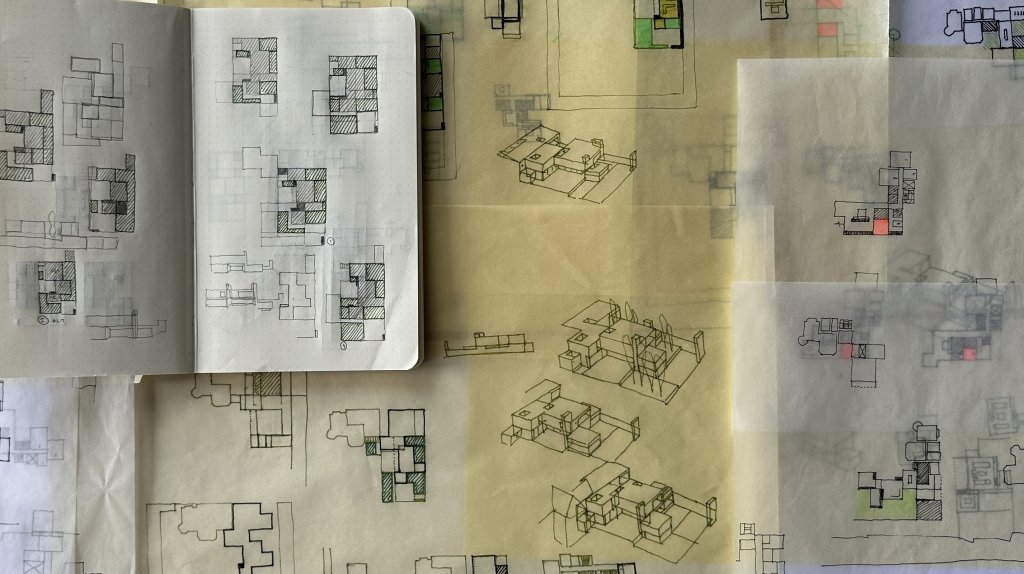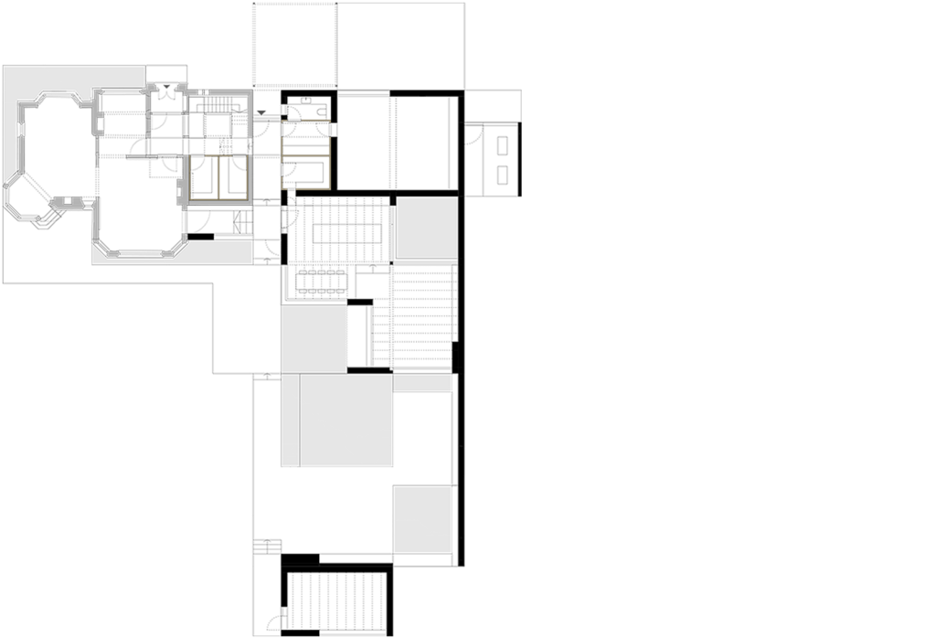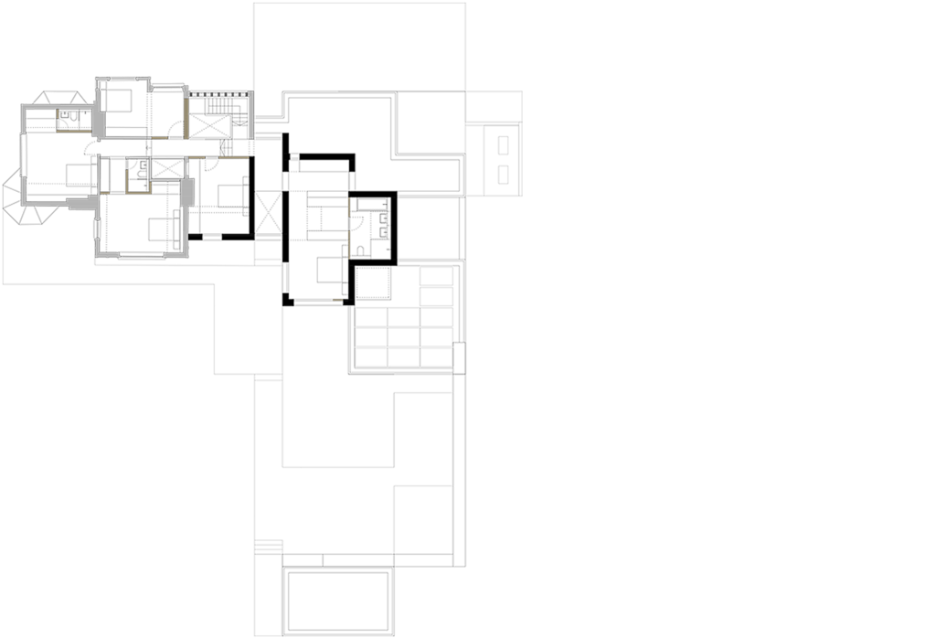Urban Villa, East Belfast 2019-
Urban Villa, East Belfast 2019-
A reconfiguration of an existing period house in a mature garden in east Belfast, which has suffered over time from ill-conceived additions. The defining characteristics of the existing house, diagonality, materiality and quality of light, provide cues for the design of a program which captures the accommodation commonly associated with contemporary family life.
The existing house is carefully stripped back and reinstated to its original form, and a new addition features a series of interlocking volumes which orchestrate light and views at significant moments. The geometry of the plan is based on overlapping squares, continuing the diagonal room arrangement in the existing house. A series of external courtyards weave new and existing together, seeking to take advantage of views to the large mature garden, which hosts a variety of historic trees and exotic species.
The composition of forms is influenced by the orthogonal work of the sculptor Eduardo Chillida.

