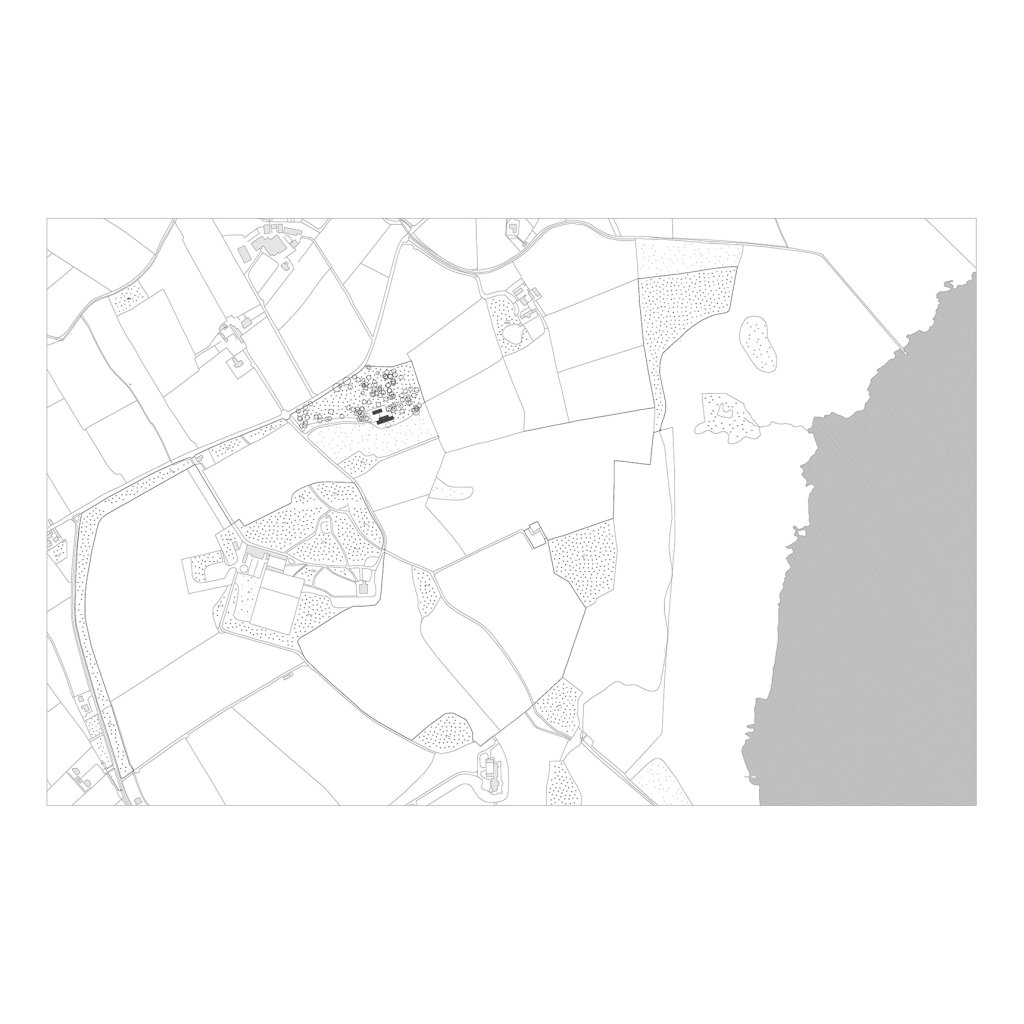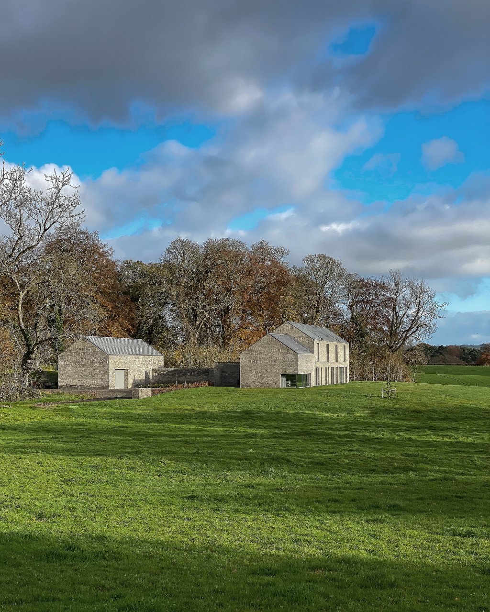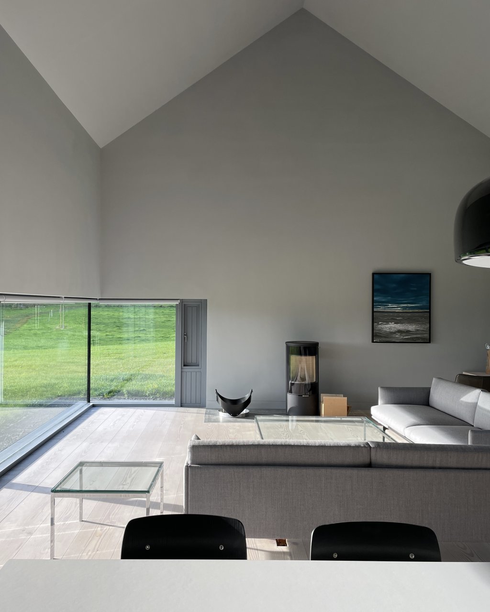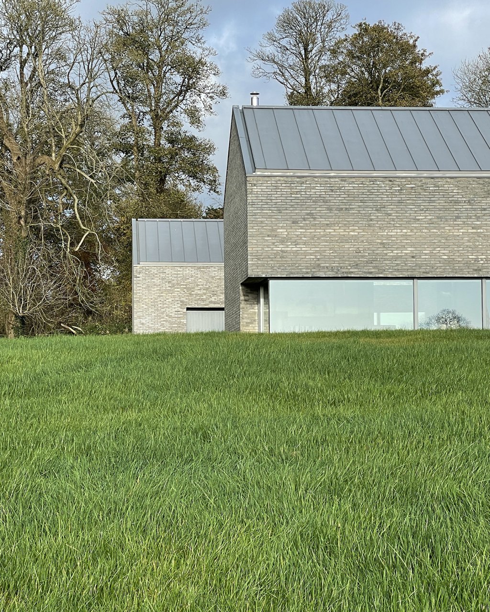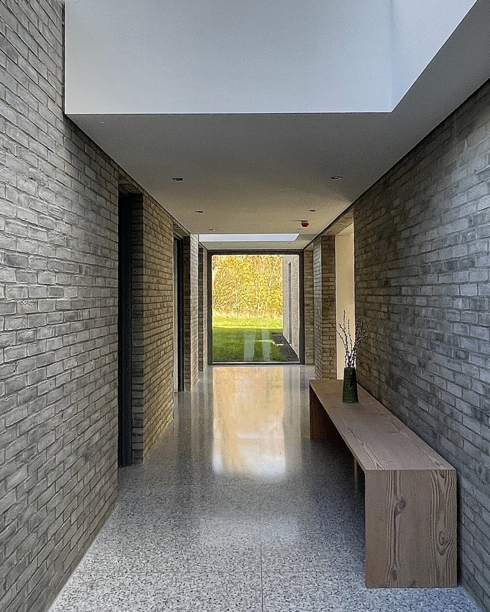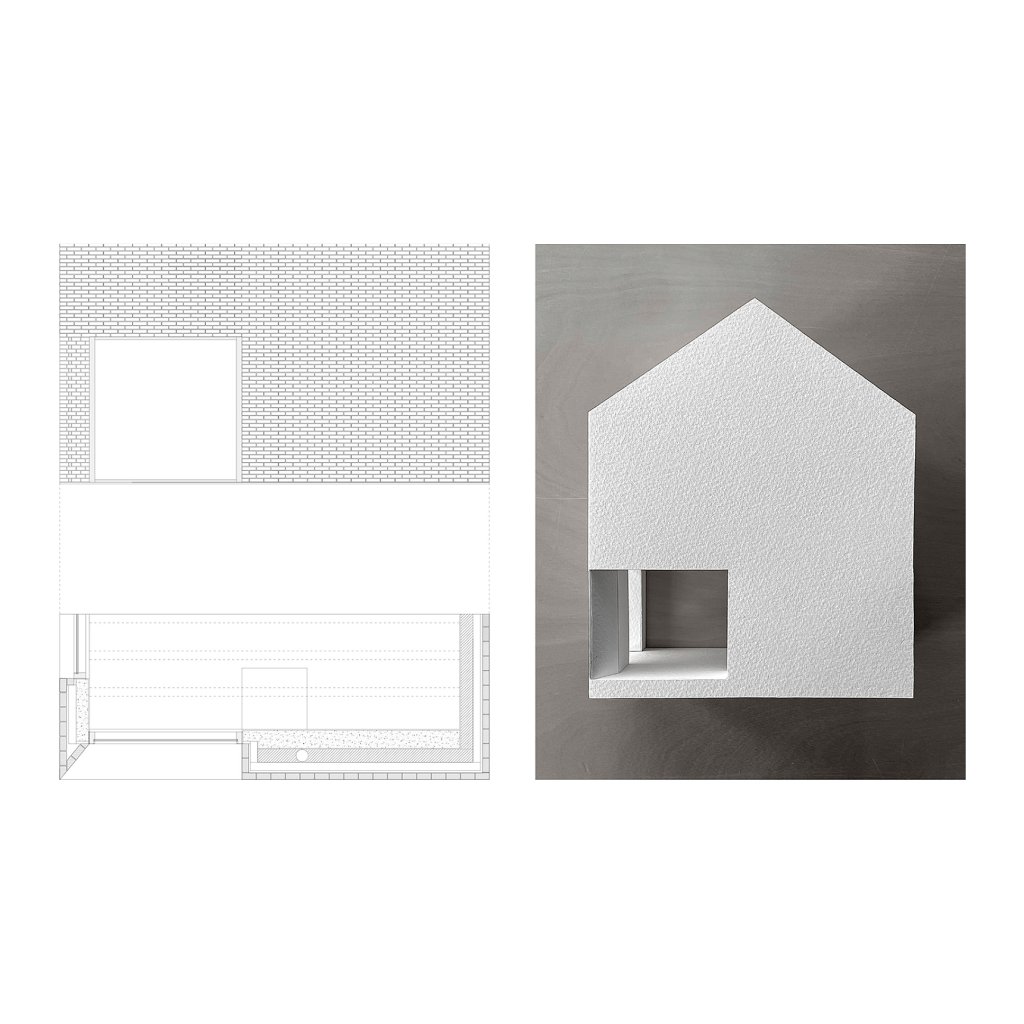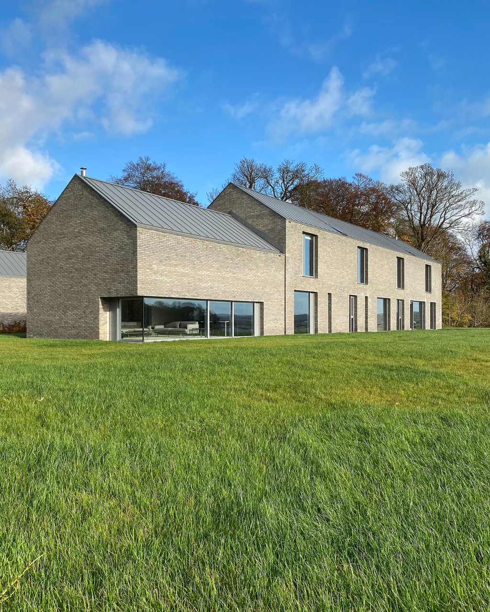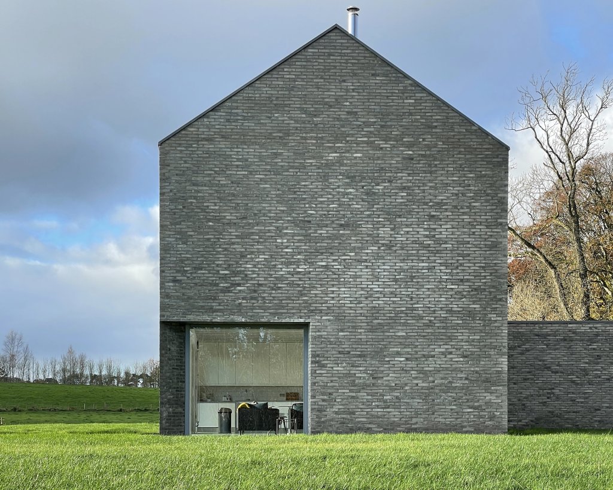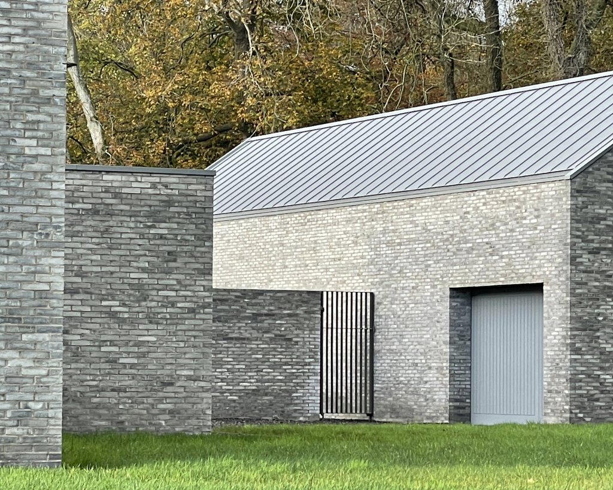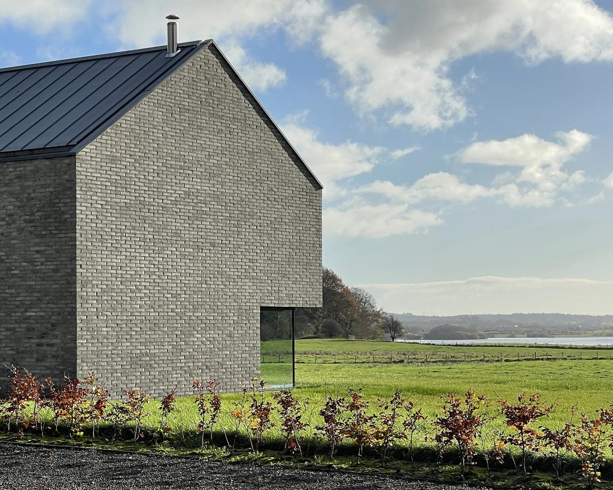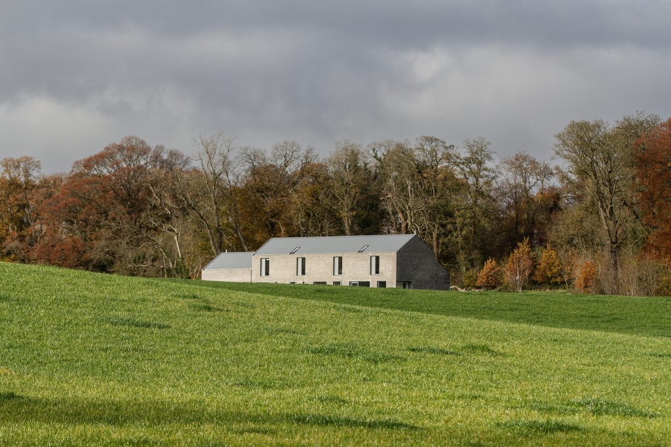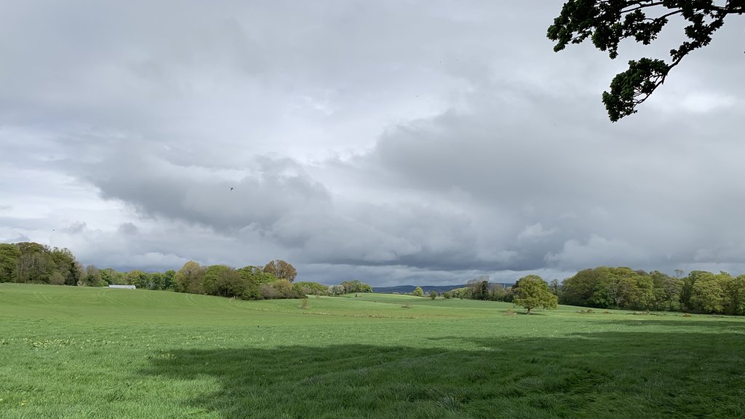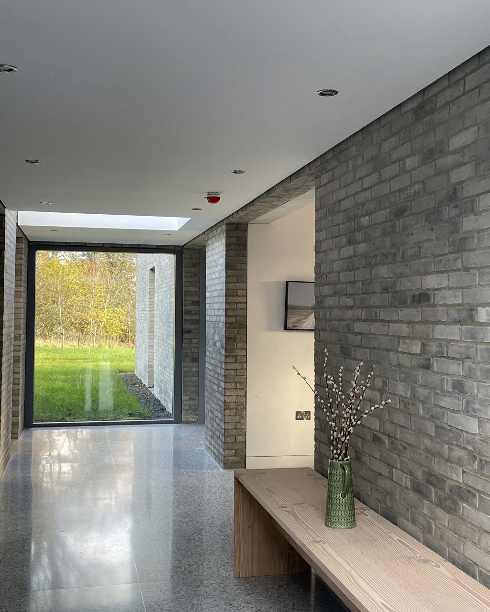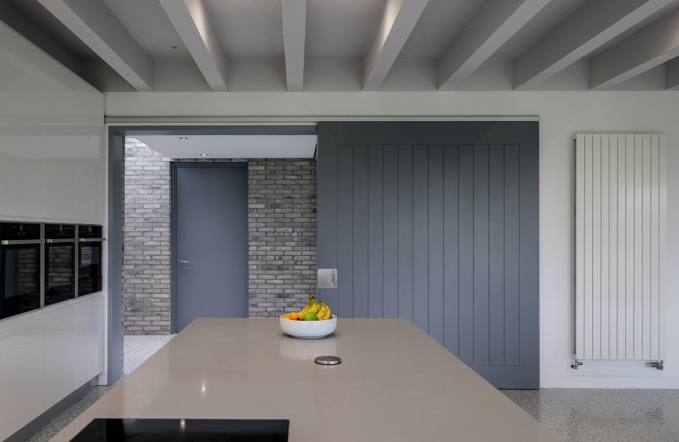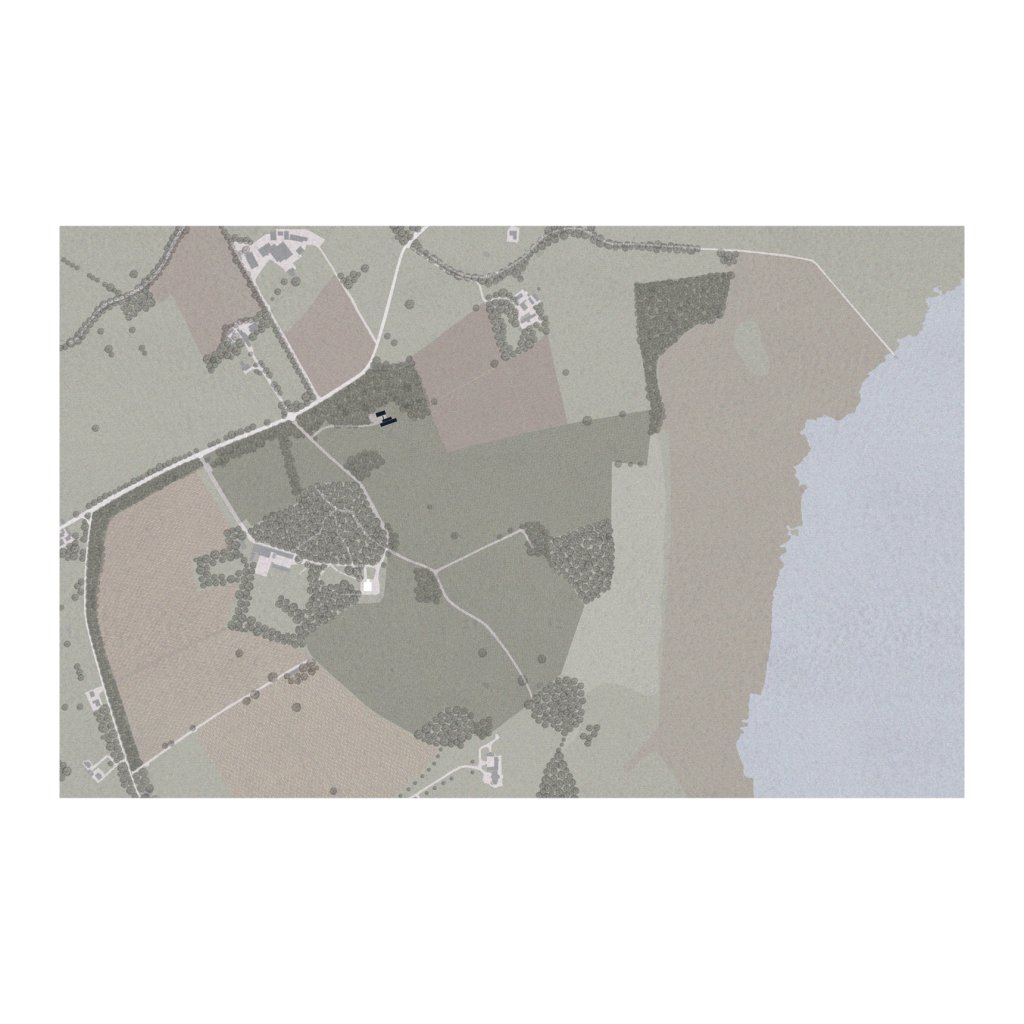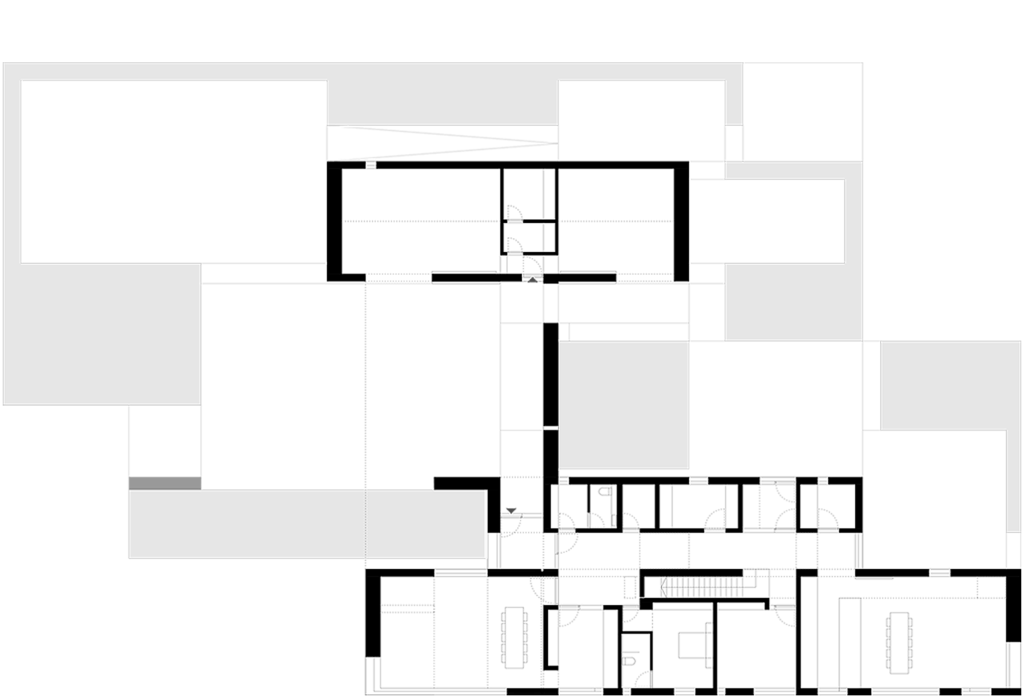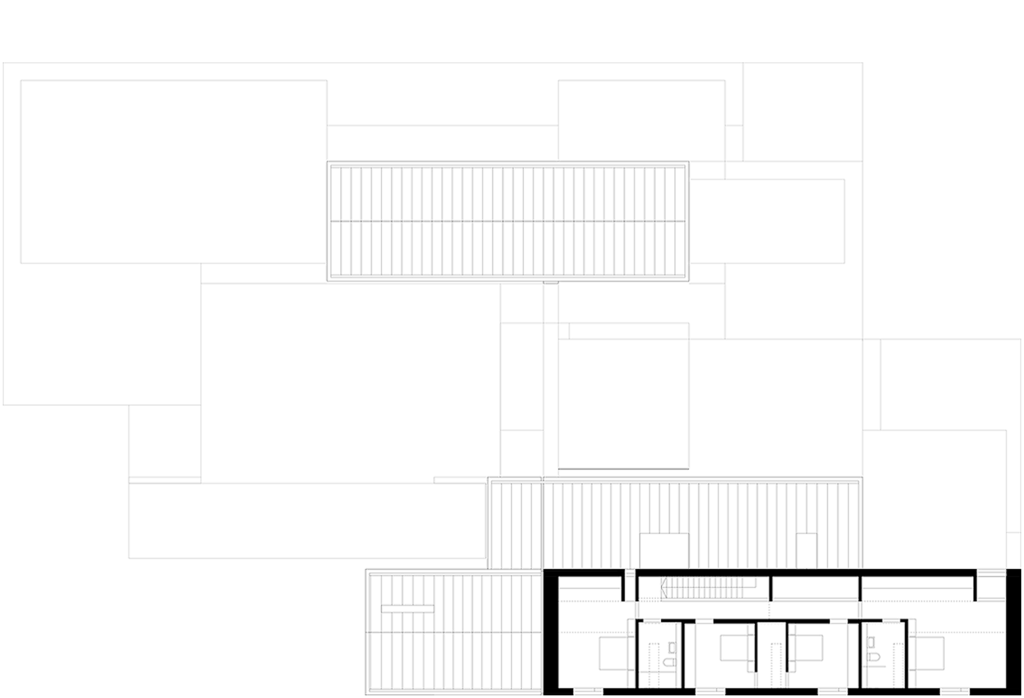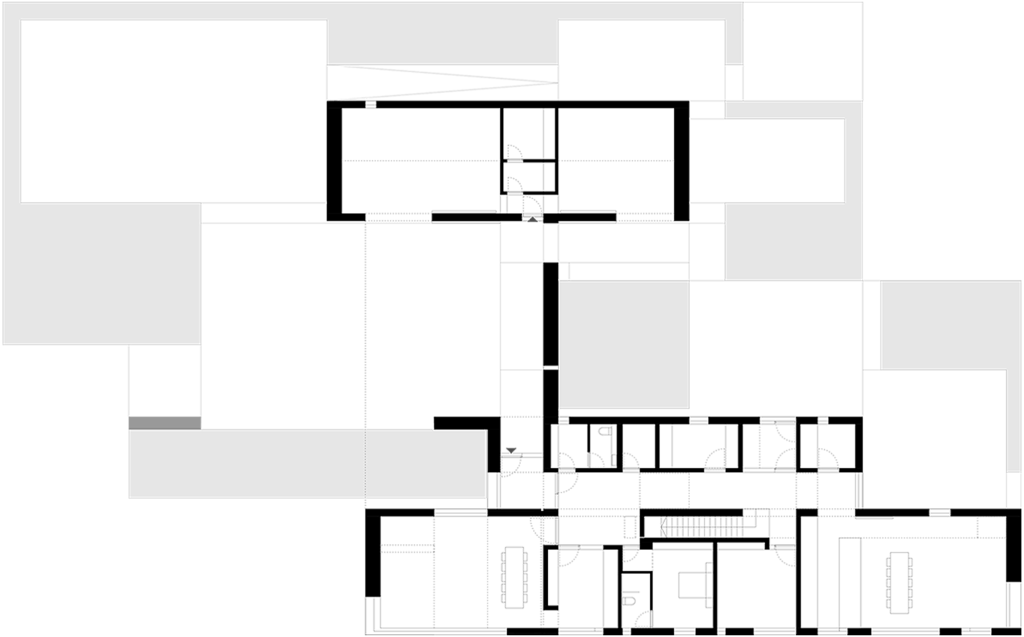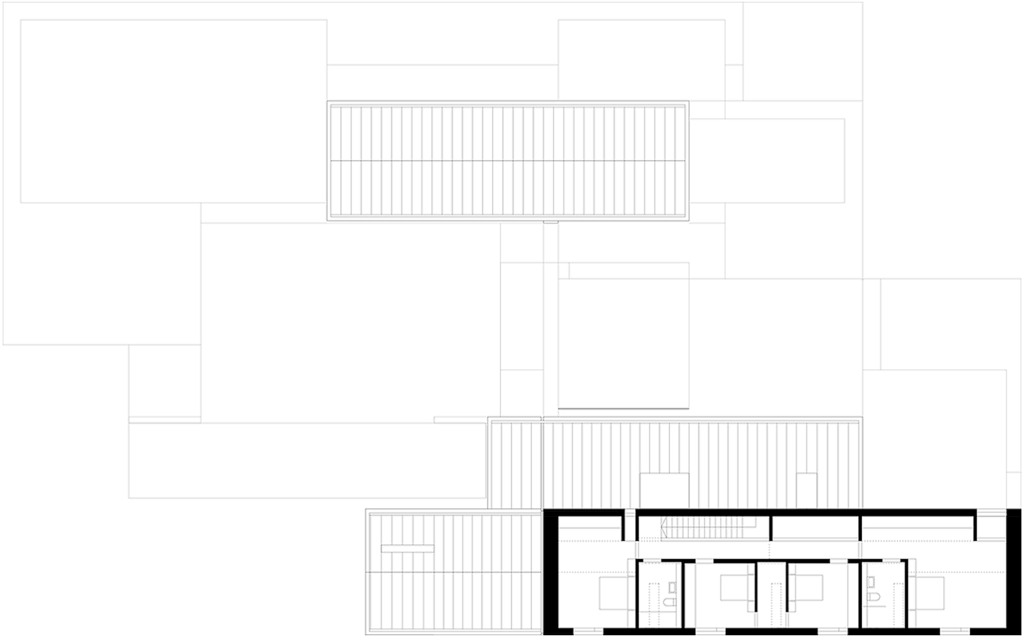House at Lough Beg, Ballyscullion Park 2008-2022
House at Lough Beg, Ballyscullion Park 2008-2022
A residence located within an 18th Century demesne on the shores of Lough Beg; an austere landscape of open pastures and clumps of oak.
The plan comprises two rectilinear blocks, retaining a simple reading of form. The main block contains living spaces on the ground floor, with sleeping spaces above, rooms arranged sequentially. A low block appended to the main block provides support, enabling most rooms to be the full plan depth. The secondary block is behind, parallel to the main block, and contains garages and stores. The blocks are linked by a wall, defining public and private spaces.
The forms reference traditional rural buildings, and are refined in detail, with restrained openings to the woodland, gradually opening up to the landscape, apertures carefully proportioned and positioned to frame views. From the open parkland, grey hand made bricks and zinc roof help the dwelling harmonise with the dark trees beyond.
RIBA National Award 2022
RIBA Regional Award / RSUA Design Award 2022

