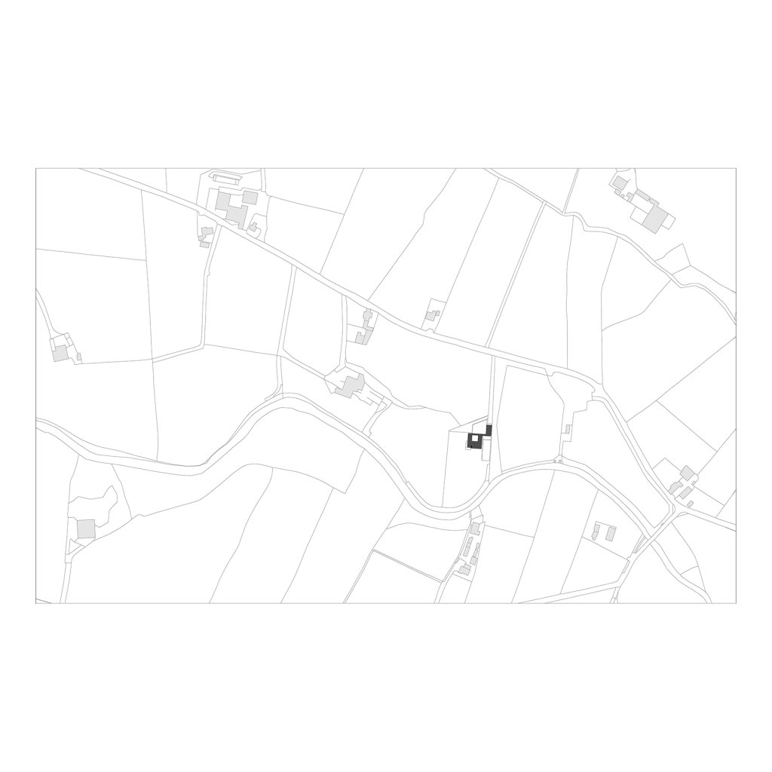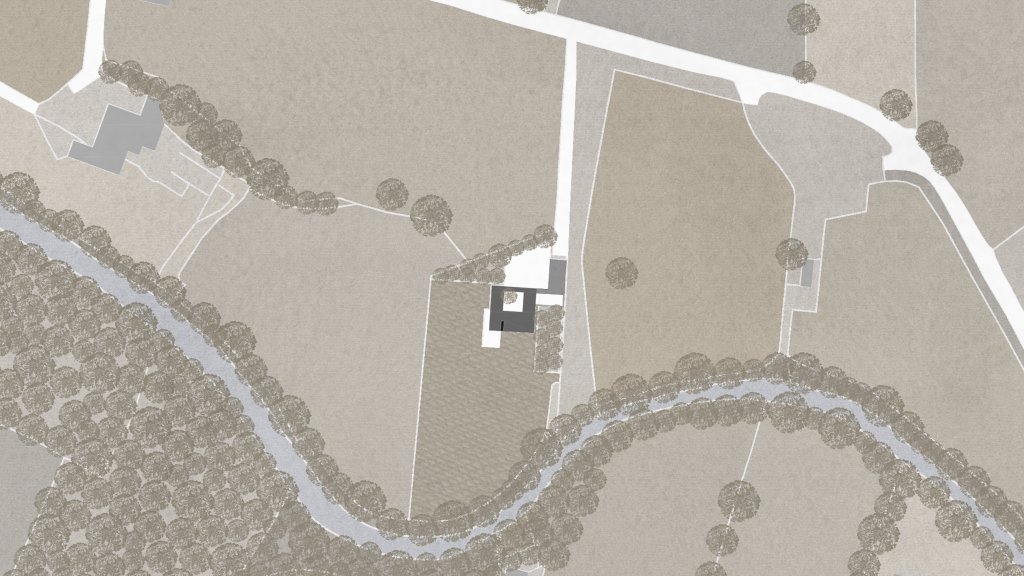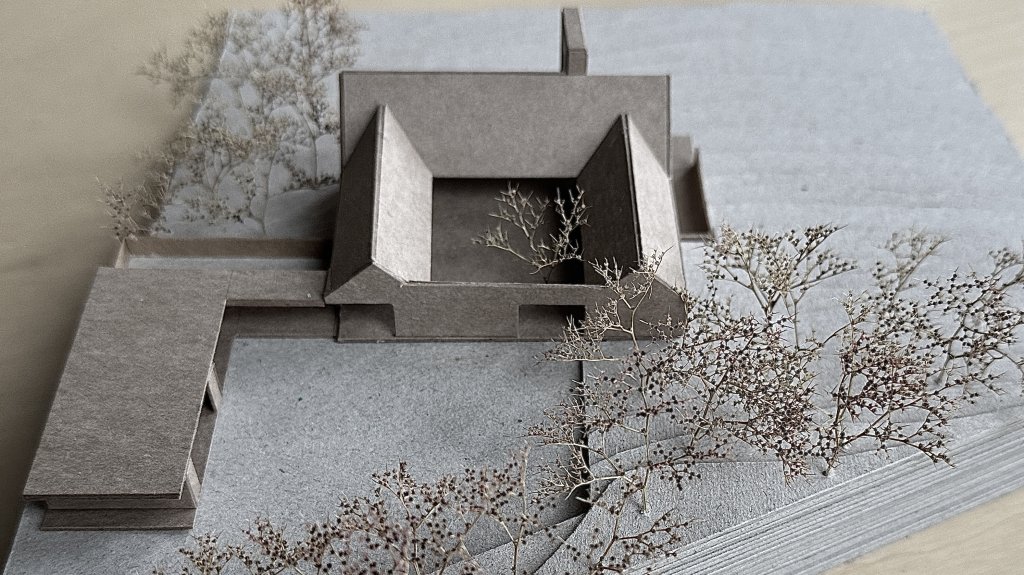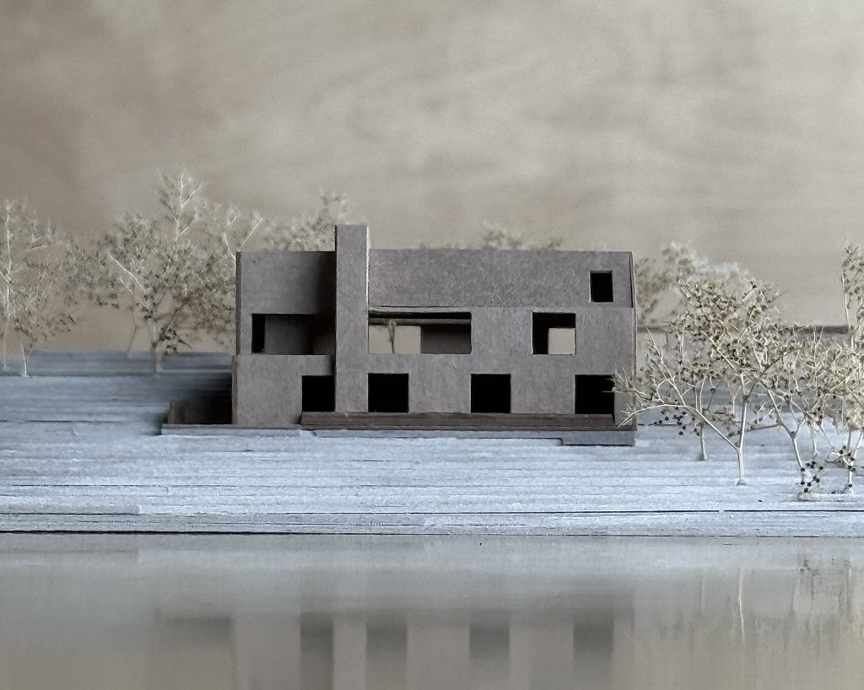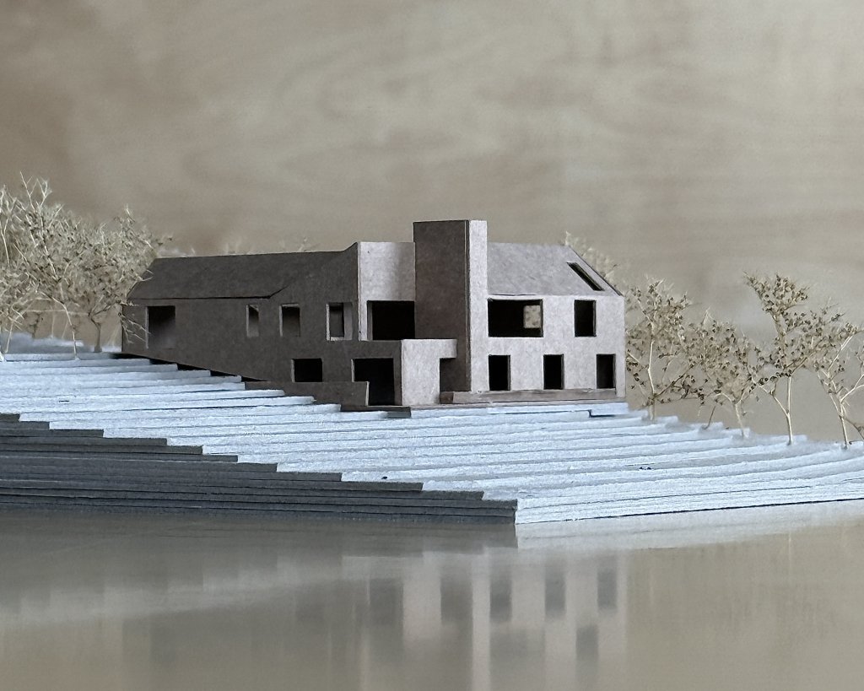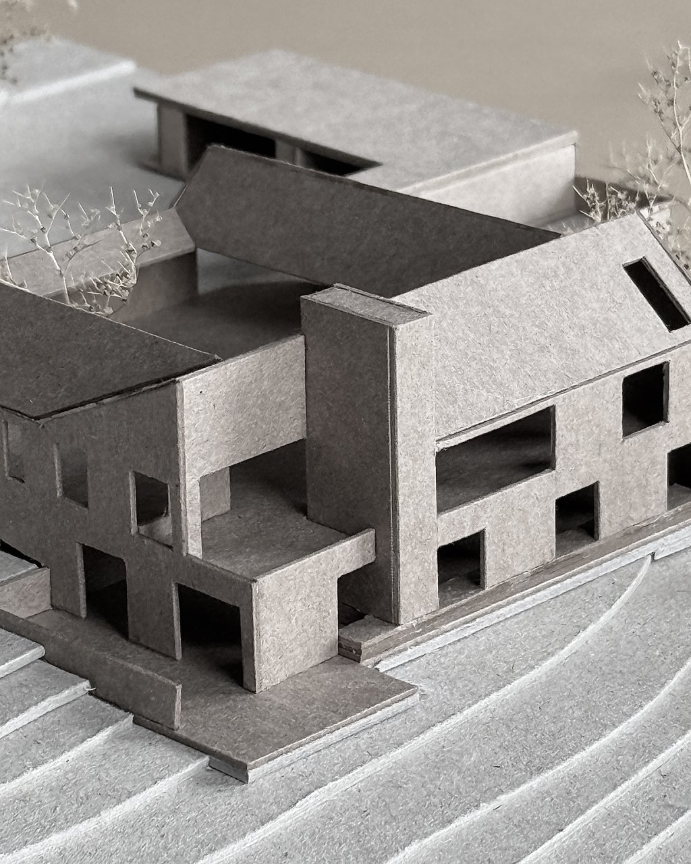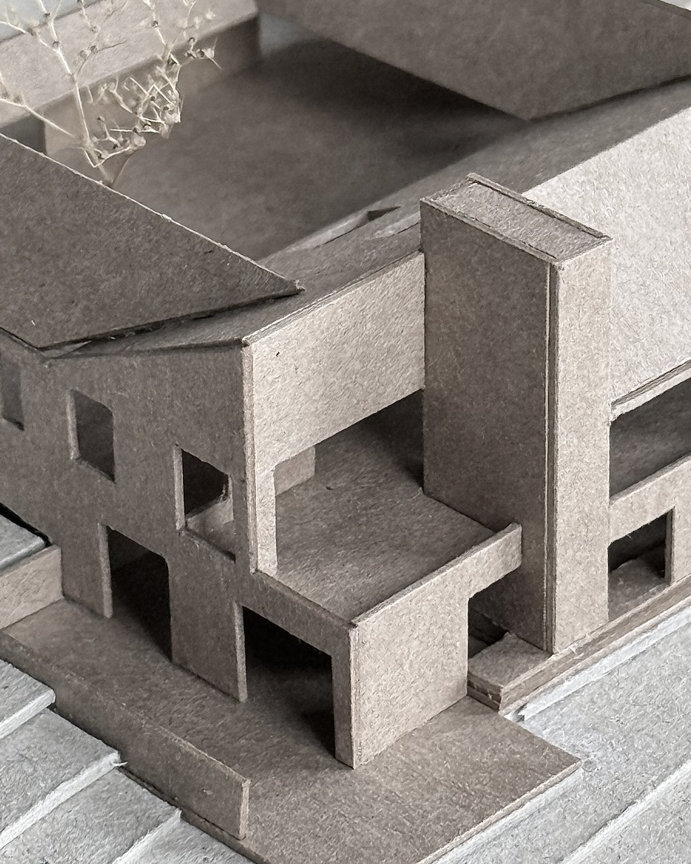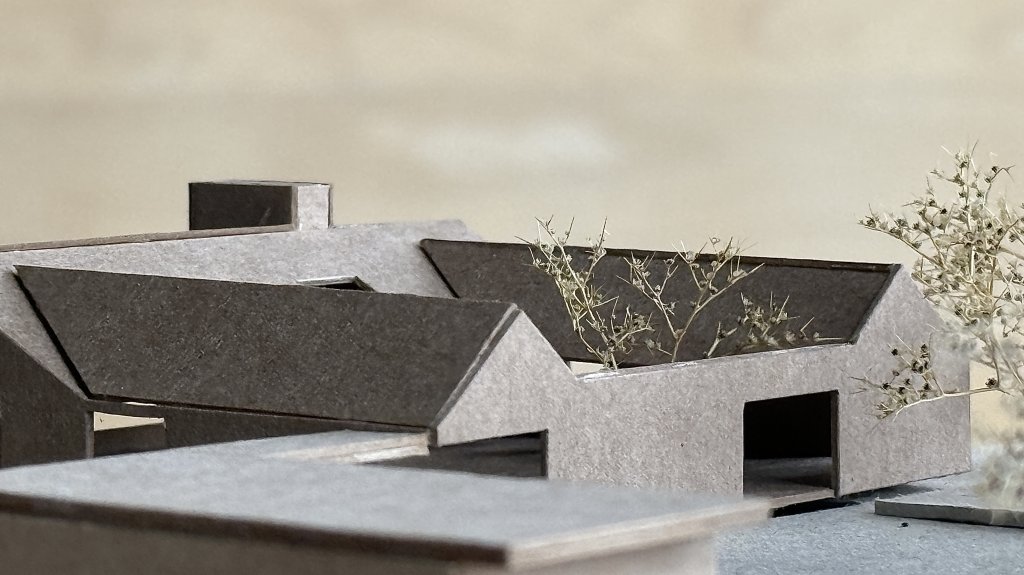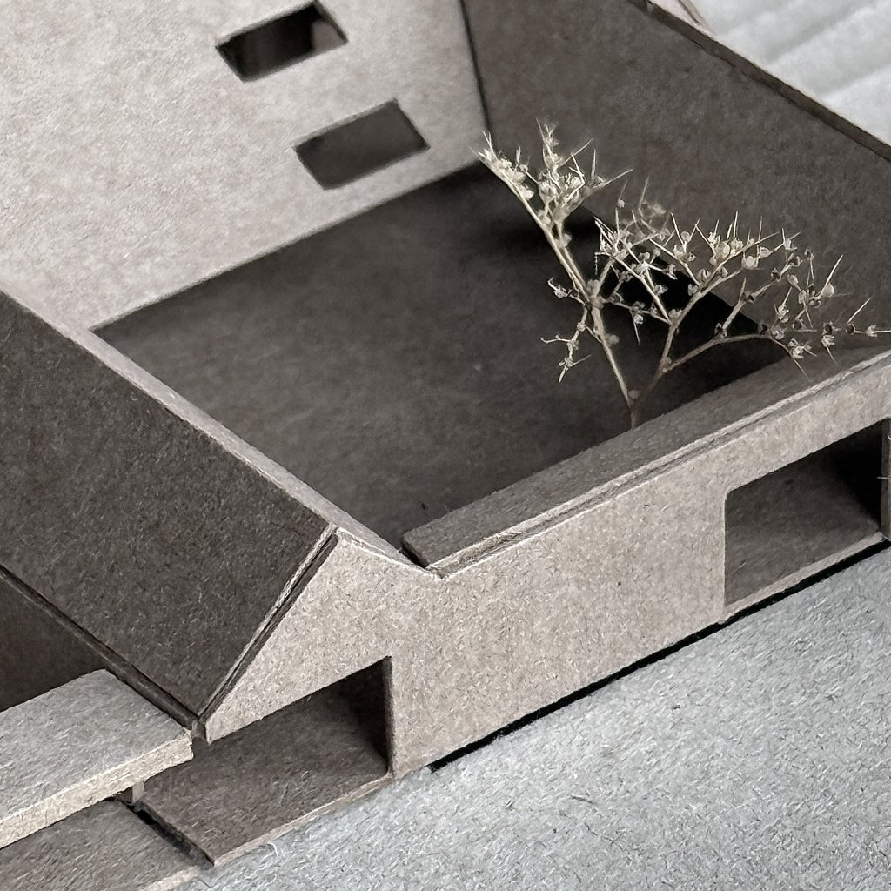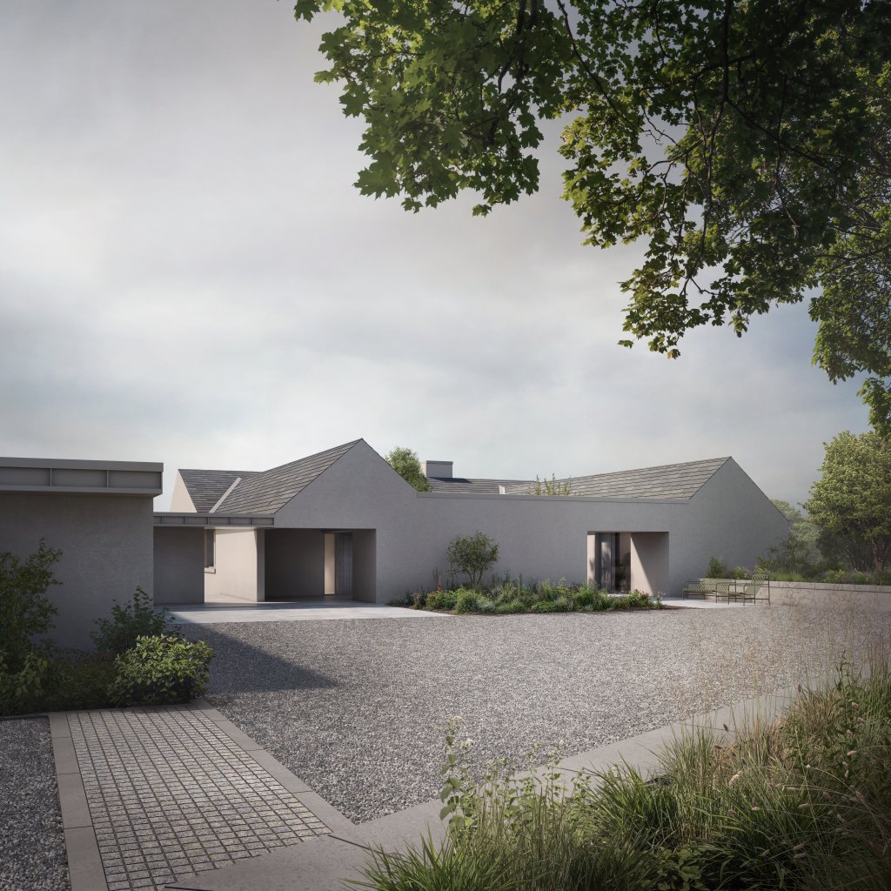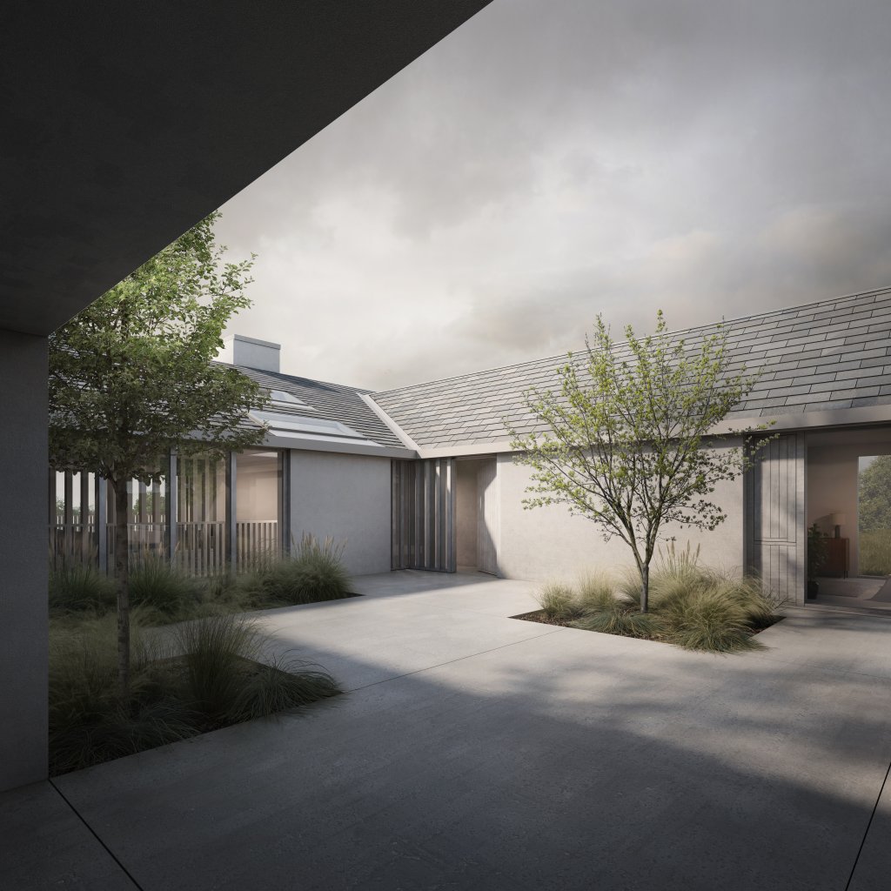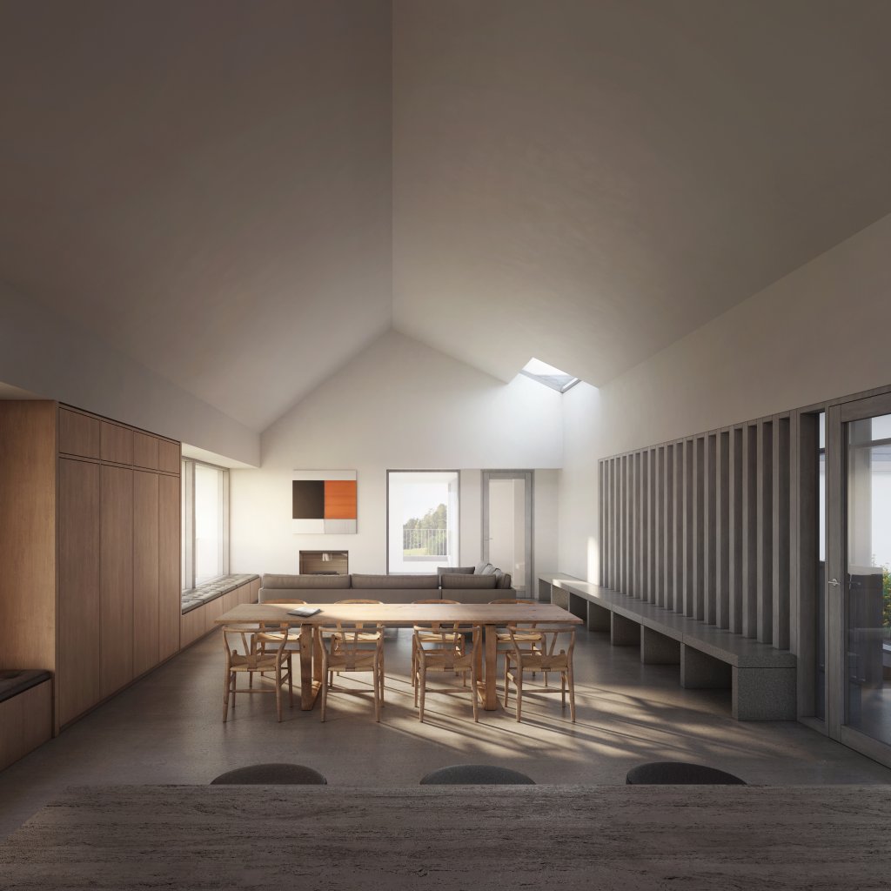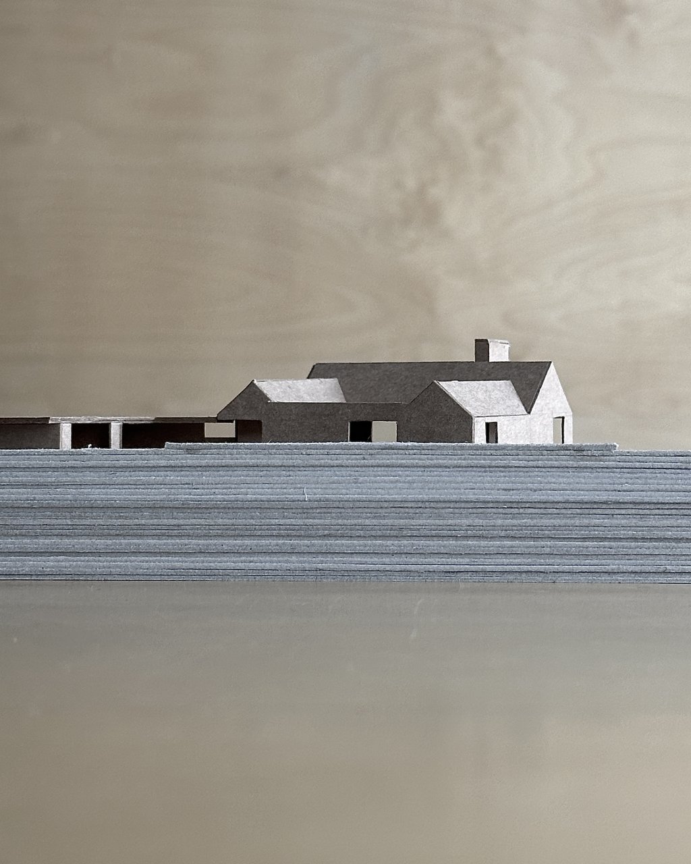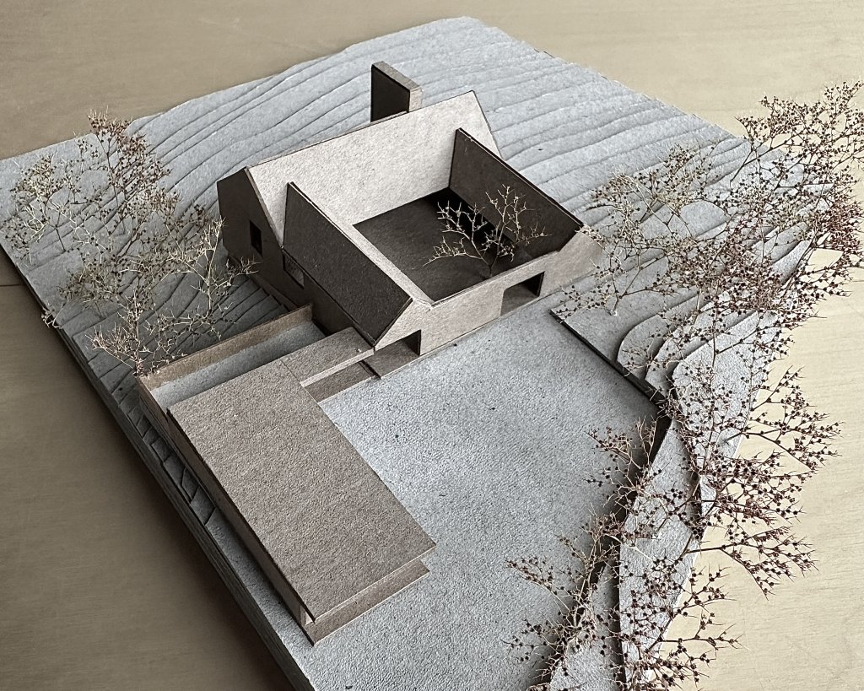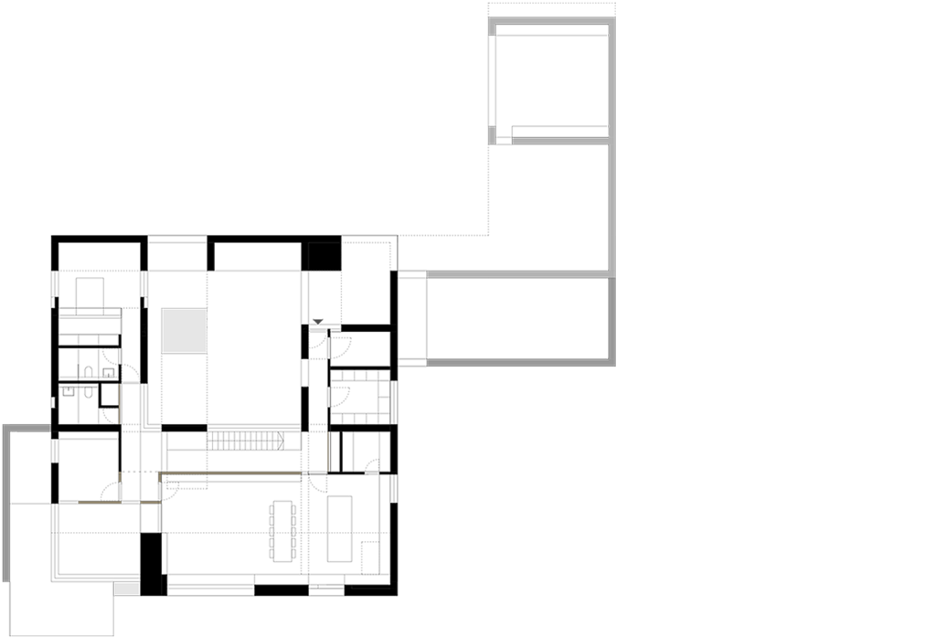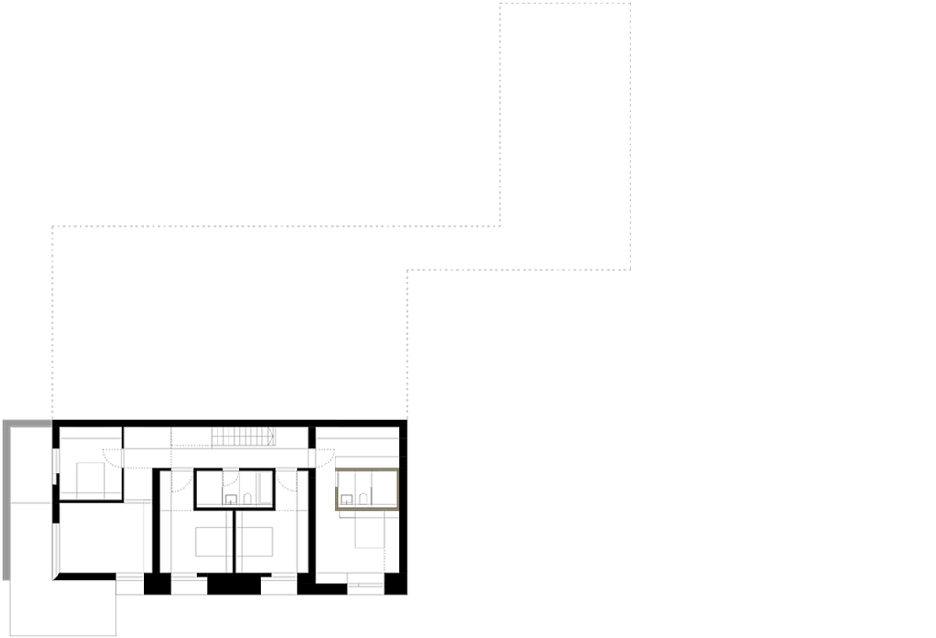4 Gable House, Gortnagross, Lough Neagh Basin 2024-
4 Gable House, Gortnagross, Lough Neagh Basin 2024-
A rural house on a sloping site beside a small river in mid-Ulster. One of a series of contemporary dwellings in rural locations for a progressive developer, investigating cost effective construction methods and materials in a challenging market.
The primary living and sleeping spaces are contained in a simple 2 storey pitched roof form, with views south to the wooded banks of the river. From this form, 2 single storey wings, containing service rooms and a guest bedroom suite, extend north to create an enclosed courtyard at the upper level, an arrival space, separated from the surrounding landscape by a thickened storage wall punctured for views and primary access to the house.
The architectural language employed is derived from historical farm typologies and arrangements, and casual rural building forms. The resultant composition both recalls compact farmsteads and offers a familiar and low form when viewed from the approach lane.
Images 10-12 Nathan Hill

