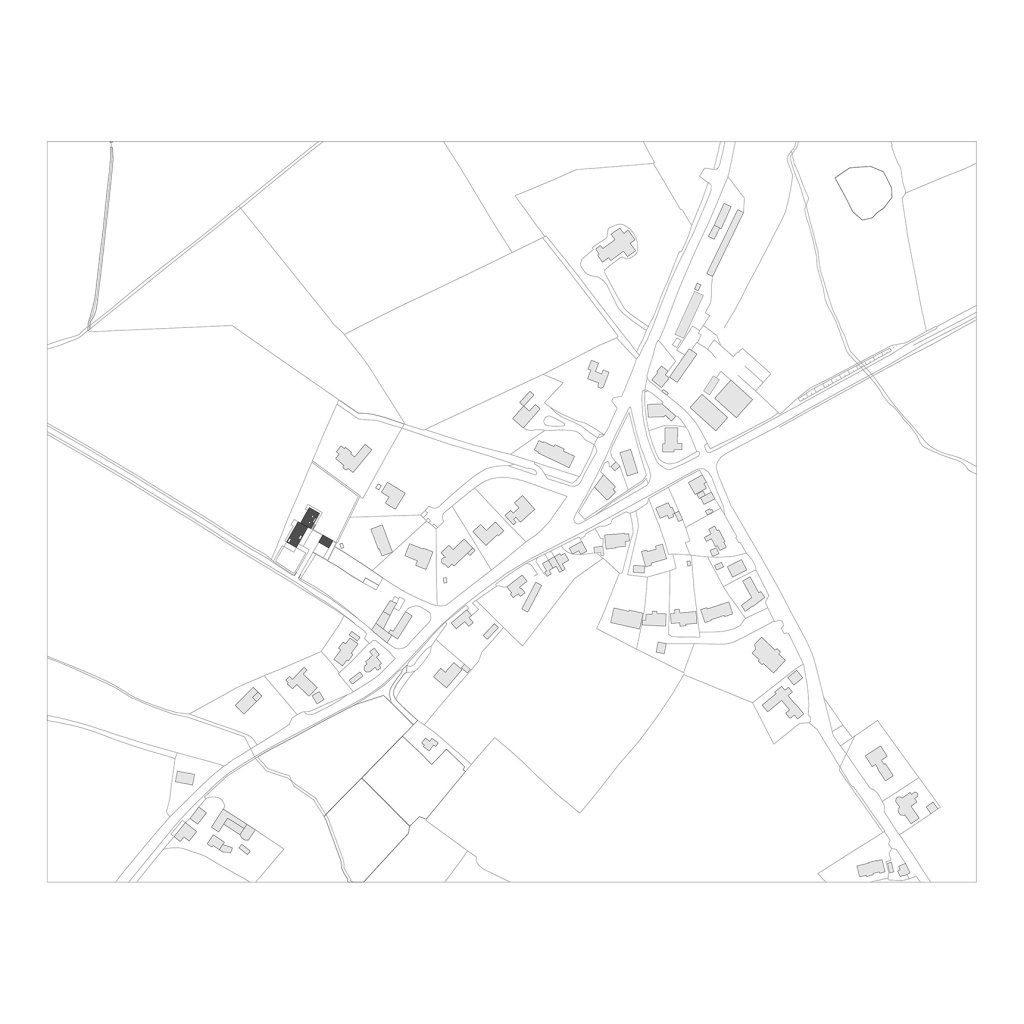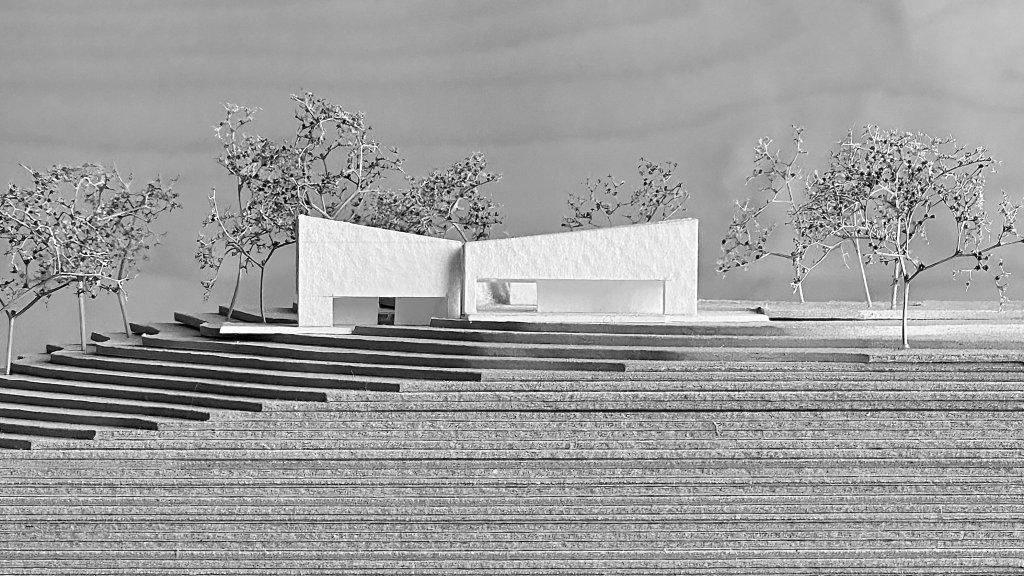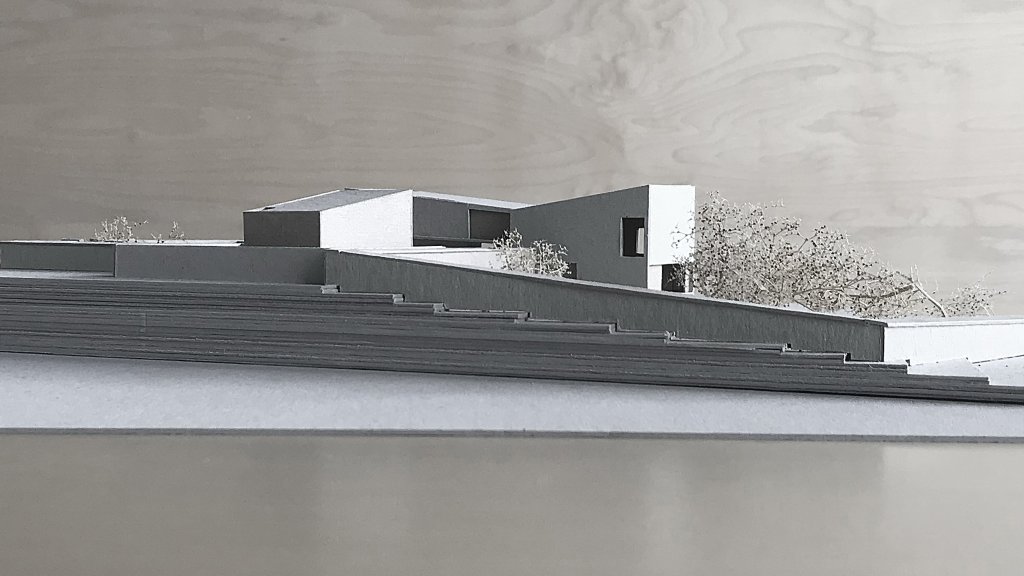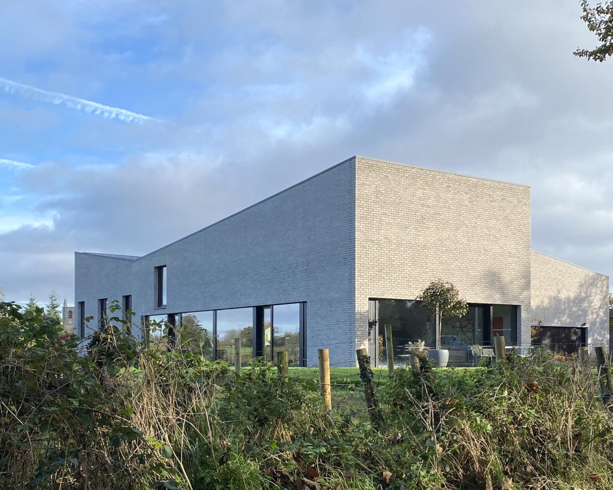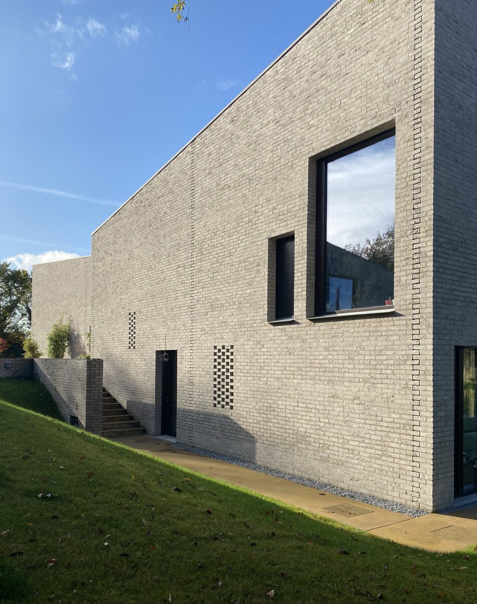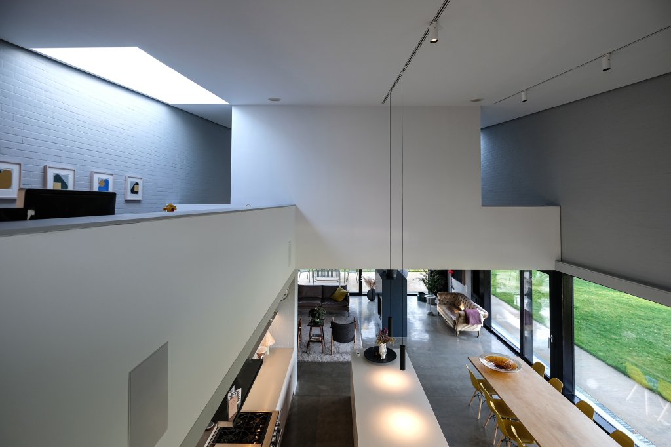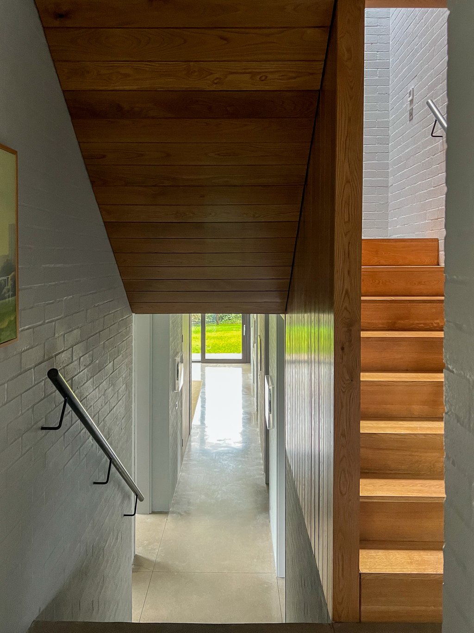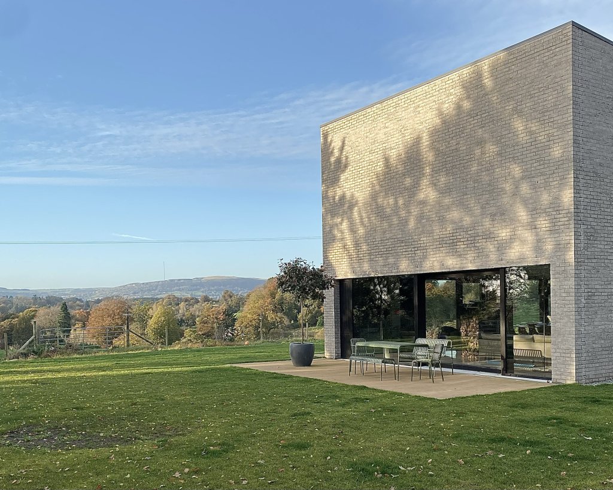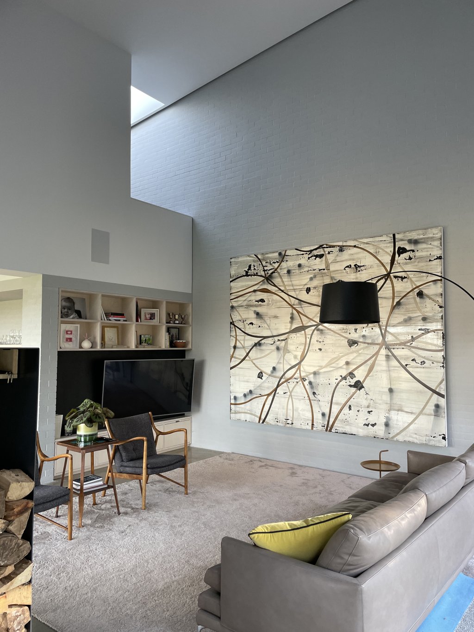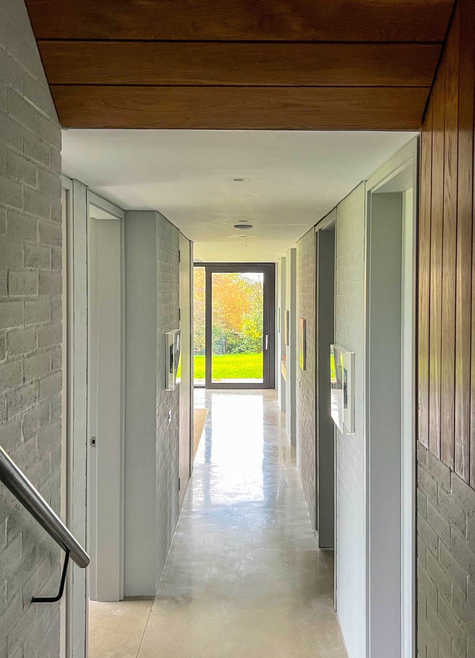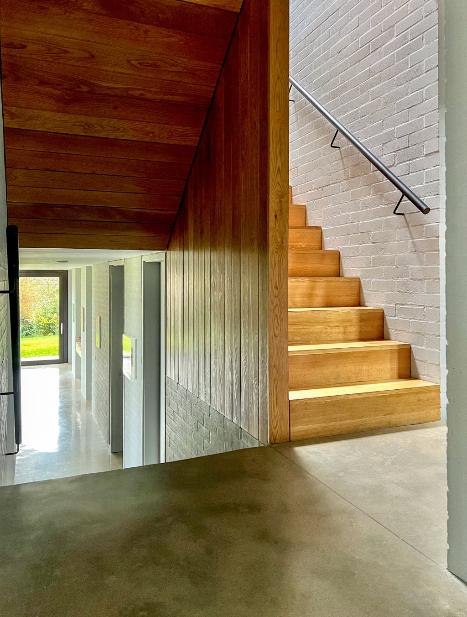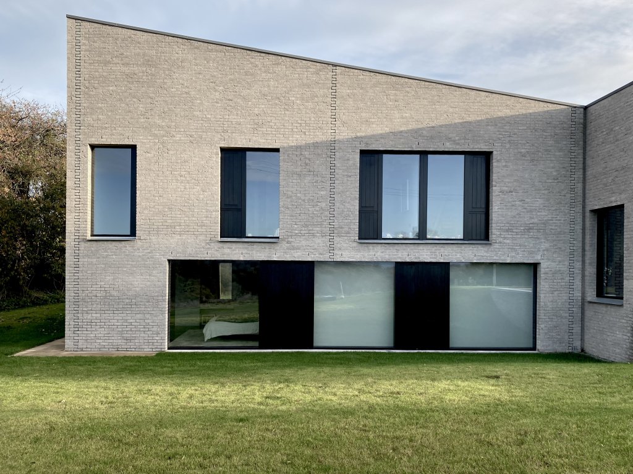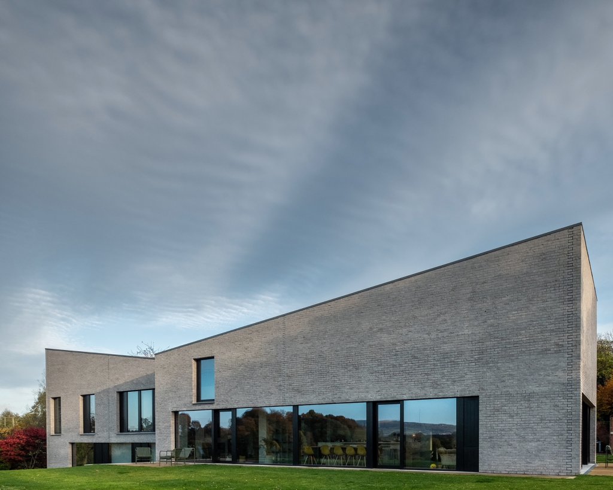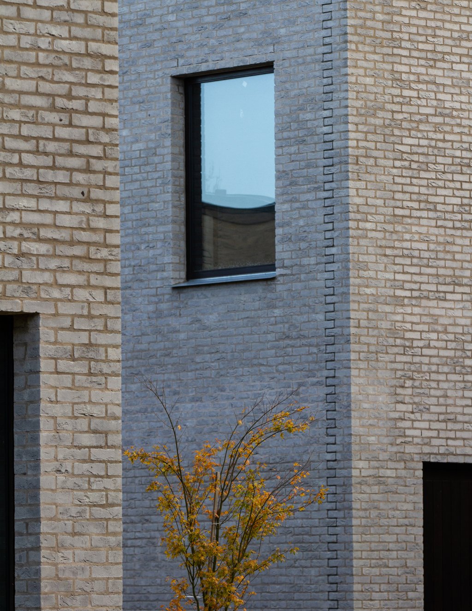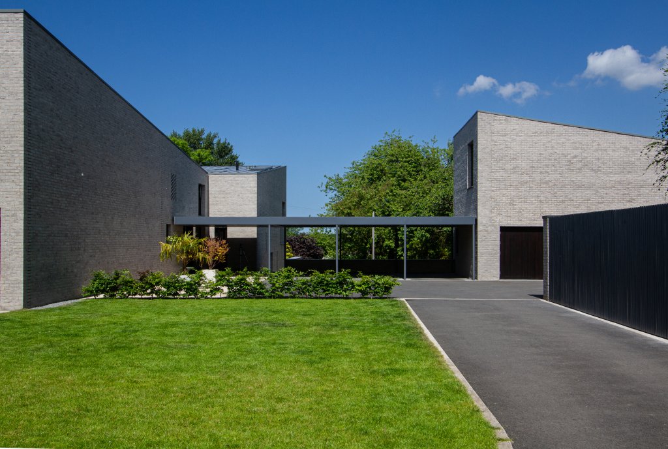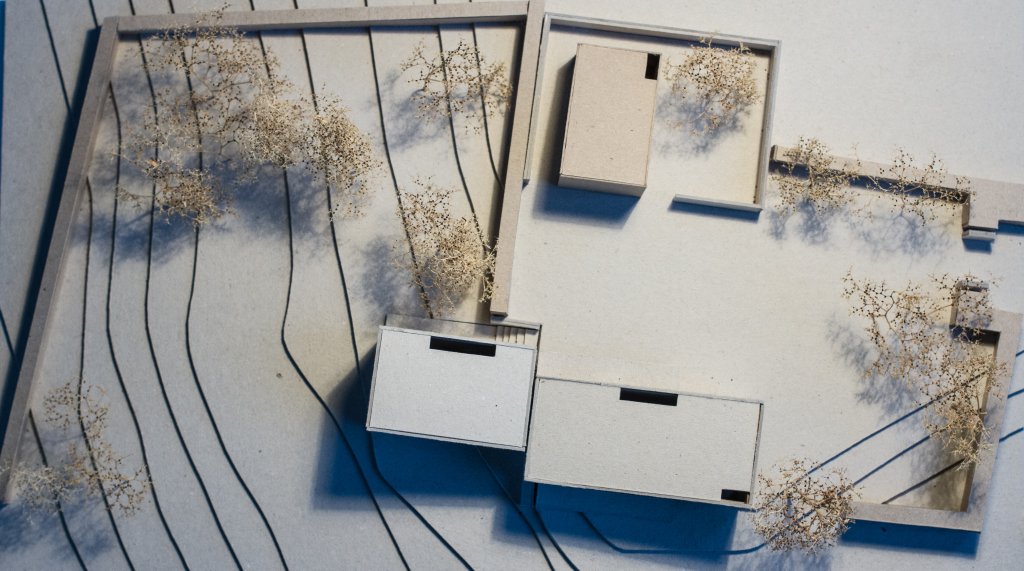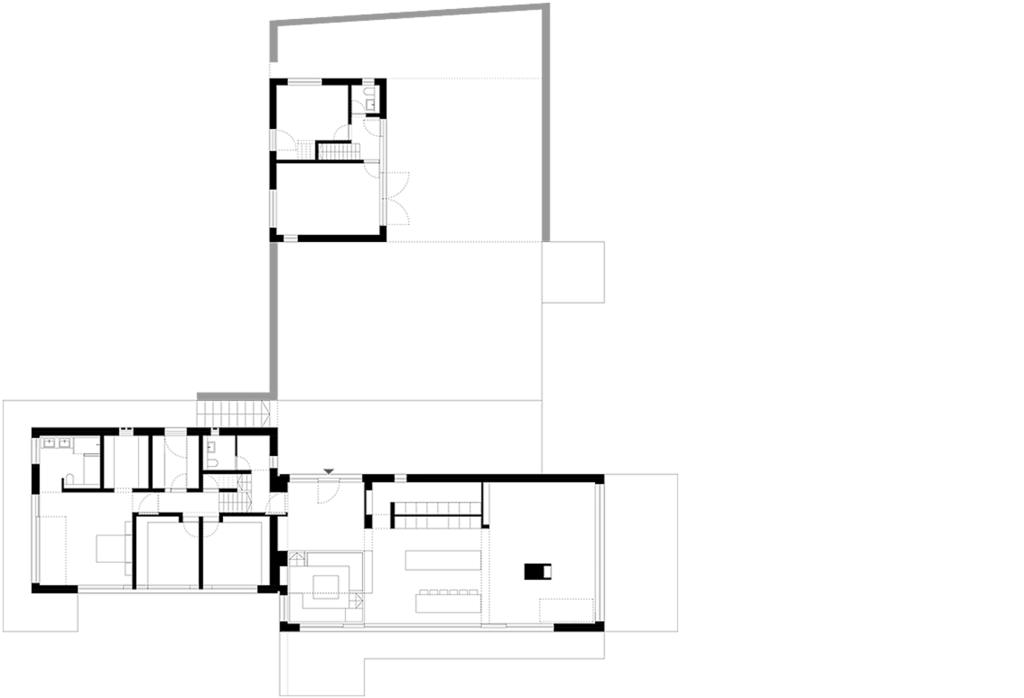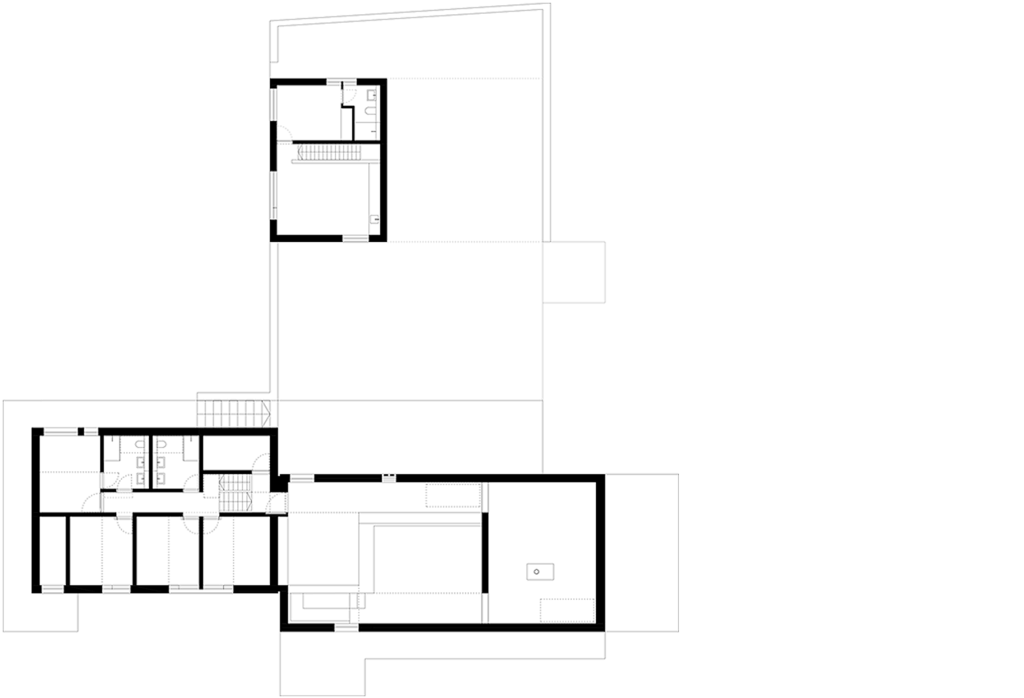Hill House, Ballylesson 2015-2020
Hill House, Ballylesson 2015-2020
The site is on the periphery of a village within the Lagan Valley Regional Park, a mosaic of countryside, parks and nature reserves.
The house both reflects the spirit of a previous dwelling on the site, and responds to the requirements of a young dynamic family and their love for modern art.
Built entirely from brick, inside and out, it comprises a collection of rooms of various scales, some as tall as 6 metres, organised in 2 offset linear forms, and positioned to take advantage of views over the valley to the distant Belfast Hills.
The brick forms have a restrained expression, with no projections so that the building can be read in a very simple way, with window openings carefully composed to create a balance between privacy and view. The walls are topped with an inverted ‘gull-wing’ roof incorporating large roof lights which flood the interior with light.
The Liam McCormick Prize / Building of the Year 2023
RIBA National Award 2023
RIBA Regional Award / RSUA Design Award 2023

