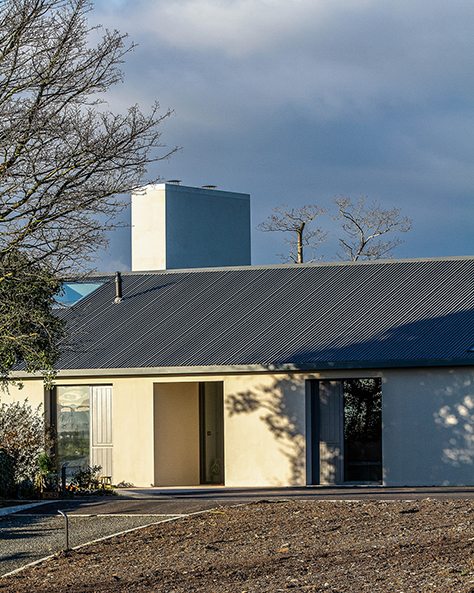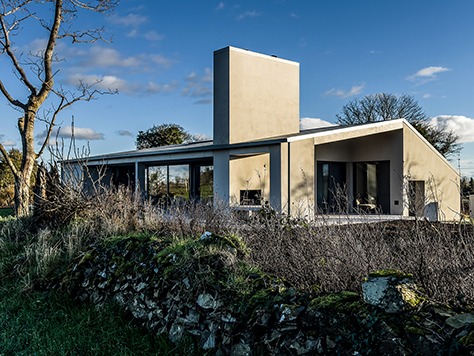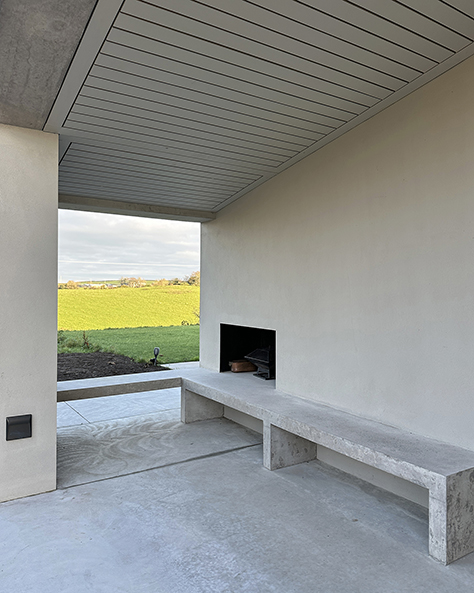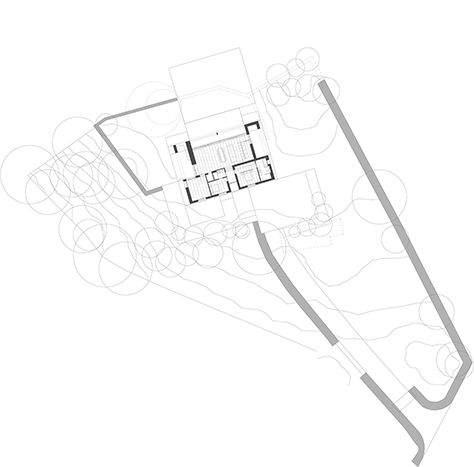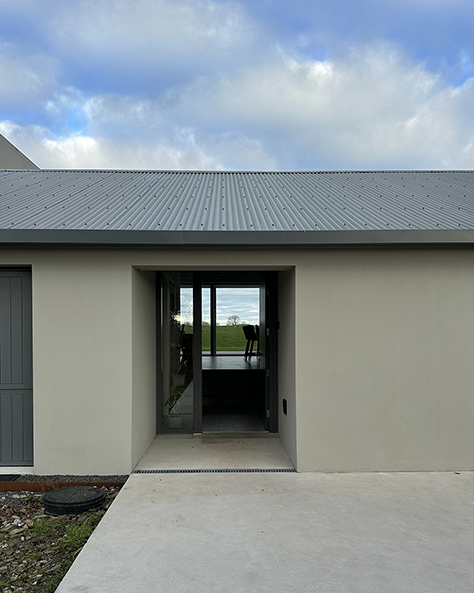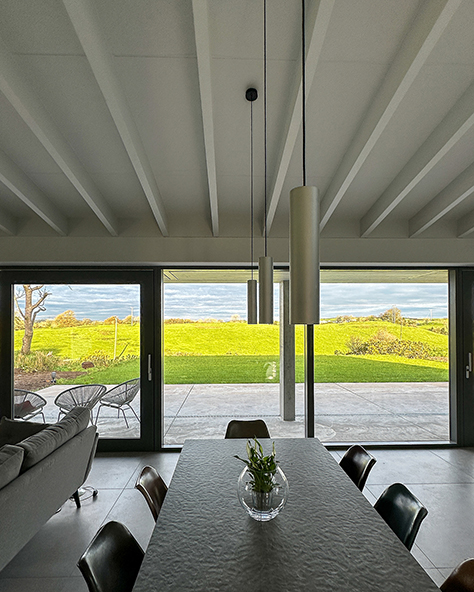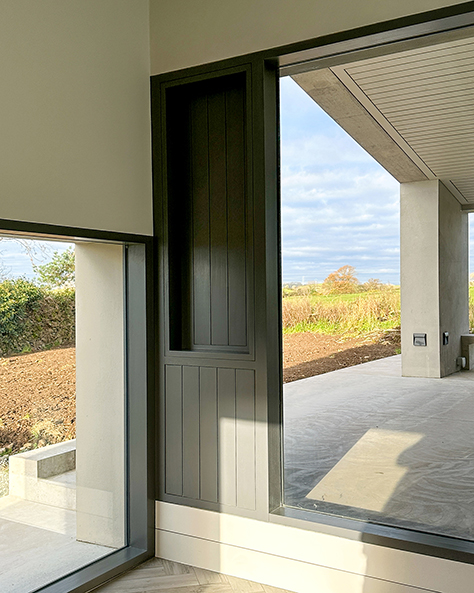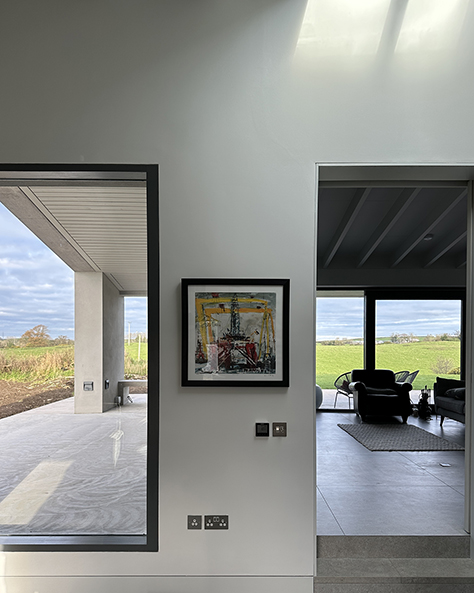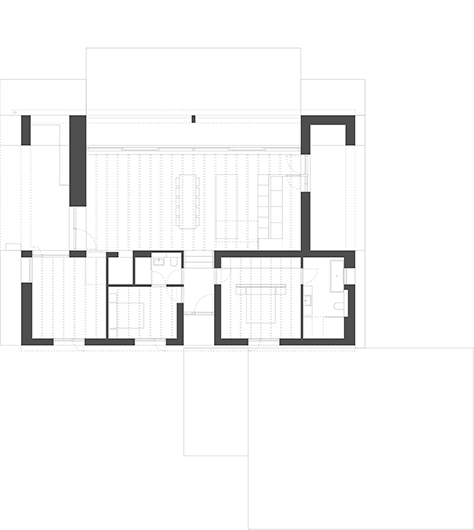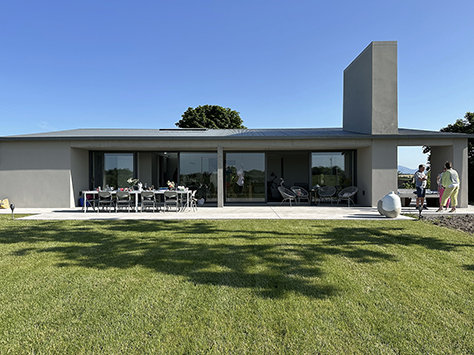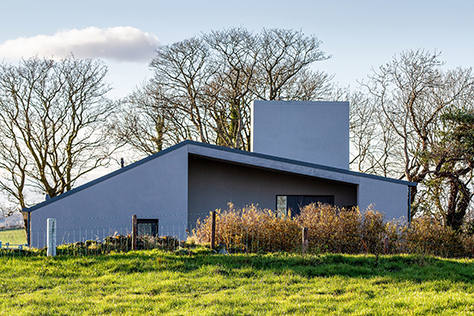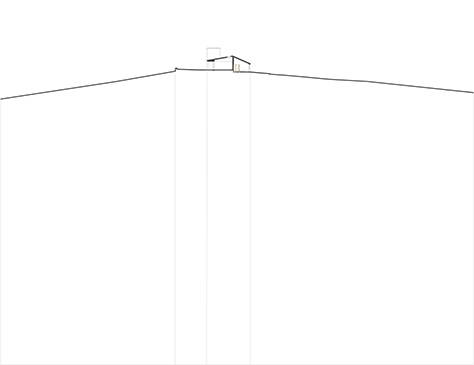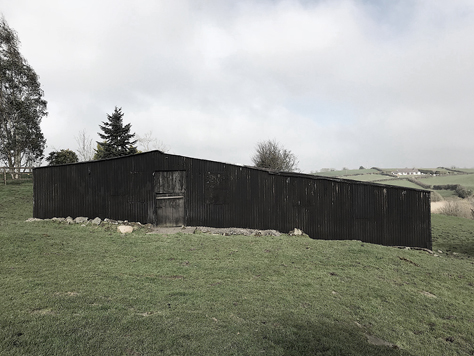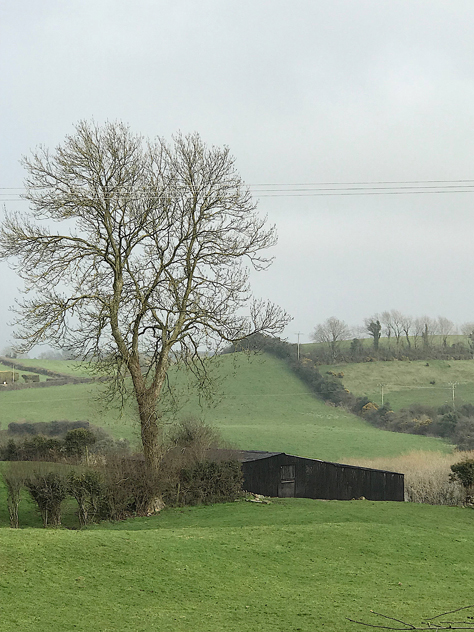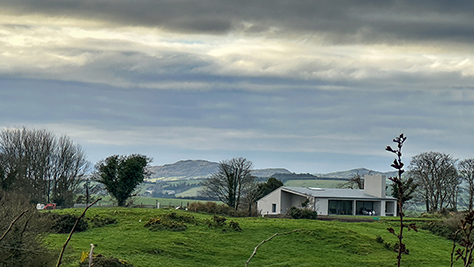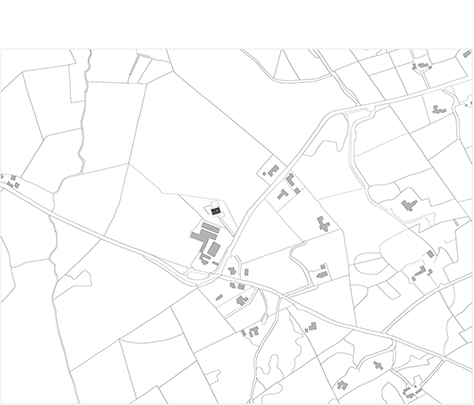House on Redbrae Farm
The site is on a farmstead located in rural County Down, a drumlin landscape of rolling countryside, irregular field patterns and twisting lanes. The existing cottage, derelict for half a century and beyond economic recovery, was a single storey pitched structure, with masonry walls and corrugated roof, situated on a low mound surrounded with mature trees, 60m from the road. Low stone walls defined some sense of enclosure and definition from both the neighbouring farm buildings, and the open landscape.
The clients, the original farmers grandson and his wife, had inherited the plot and were aware of our practice through friends. Their brief was for a modest 2 bedroomed house, a replacement for the original cottage, with living and entertaining spaces enjoying the long views north and west.
Our aim was to search for a language beyond the pitched roofed narrow linear dwellings and tall curved top barns developed through the history of rural habitation in the north of Ireland. Our interest focused on simple animal enclosures (as opposed to constructions for machinery or hay), often low pitched with wide gables, the best examples of which merge form with landscape. We looked to a simple local animal shelter, a low asymmetrically pitched structure clothed in black corrugated tin, where the building becomes the singular negotiation between land and sky, between topography and horizon. We also reflected on the low wide spanned chicken sheds which characterise the local area and which are present on the farm.
The project comprises a compact plan on one level, with a simple low pitched roof. The plan splits into 2, the front section containing mostly sleeping accommodation in cellular rooms, placed precisely on the footprint of the original cottage, and the rear section containing open plan living spaces in the 'garden' behind, and engaging with the long views. The house adjusts to the slope of the ground, each section opening out to the contour it finds itself on. The asymmetrical profile is heightened by deep thresholds to the rear, forming covered outdoor areas for utility and enjoyment, and a tall masonry chimney serving fires inside and out confirms the domestic use.
The material palette is intentionally frugal. The frame is lightweight steel supporting masonry walls and exposed raftered roof. Walls are rendered and windows are from sustainably sourced hardwood. The roof is sheathed in corrugated metal. External terraces are concrete, referencing the yards of local farms.
The outcome seeks to find a form which draws upon the character of local sheds and agricultural buildings, and hopefully makes a positive contribution to the development of the language of rural housing in Northern Ireland.
Completed 2022.
RSUA AWARD / RIBA REGIONAL AWARD 2024
RIBA NATIONAL AWARD 2024
