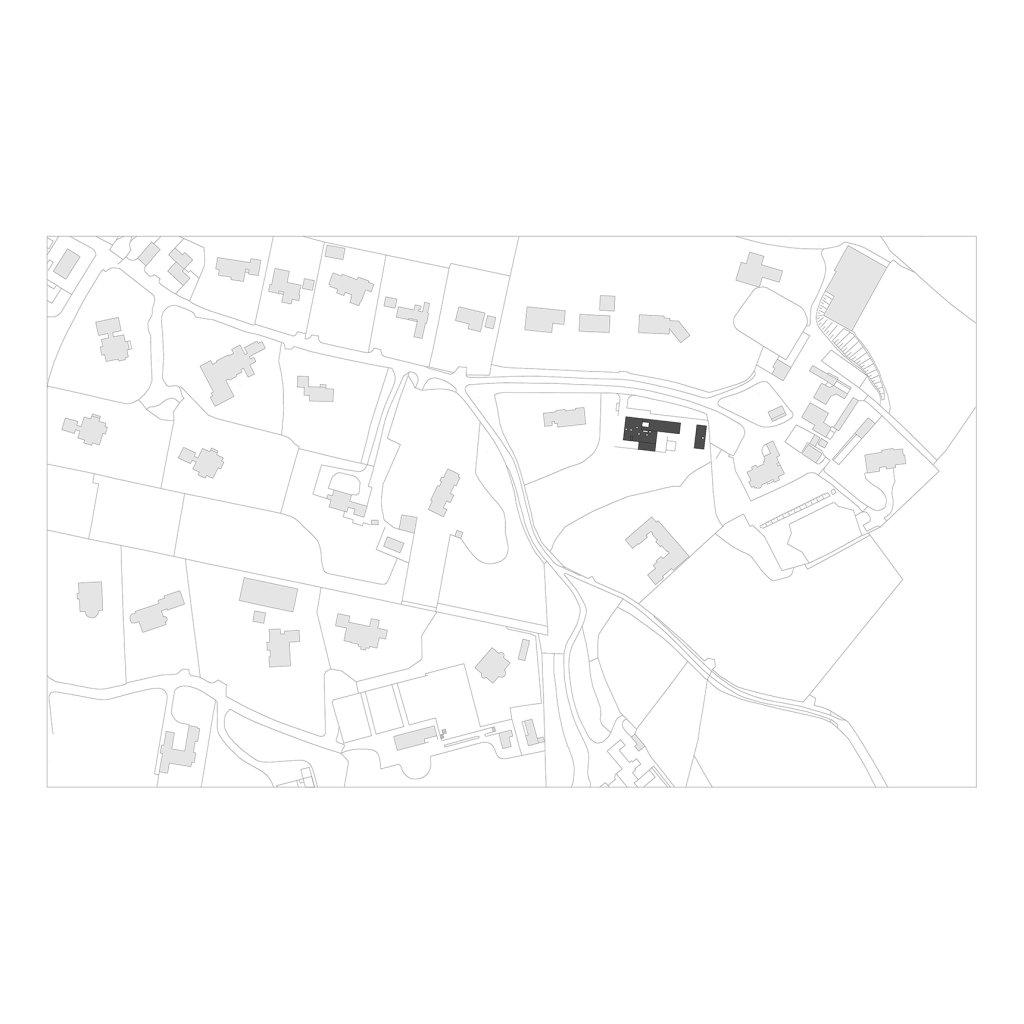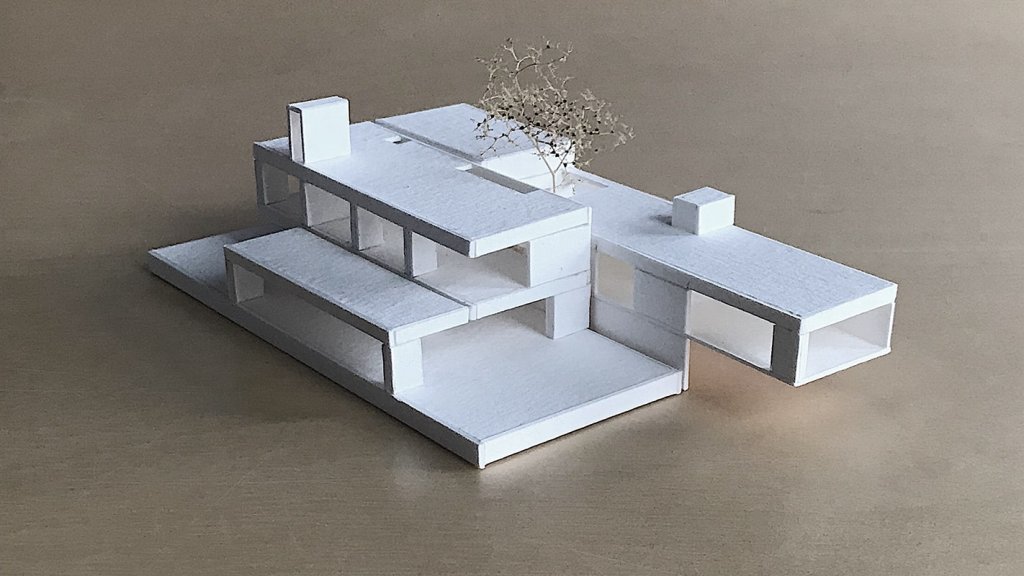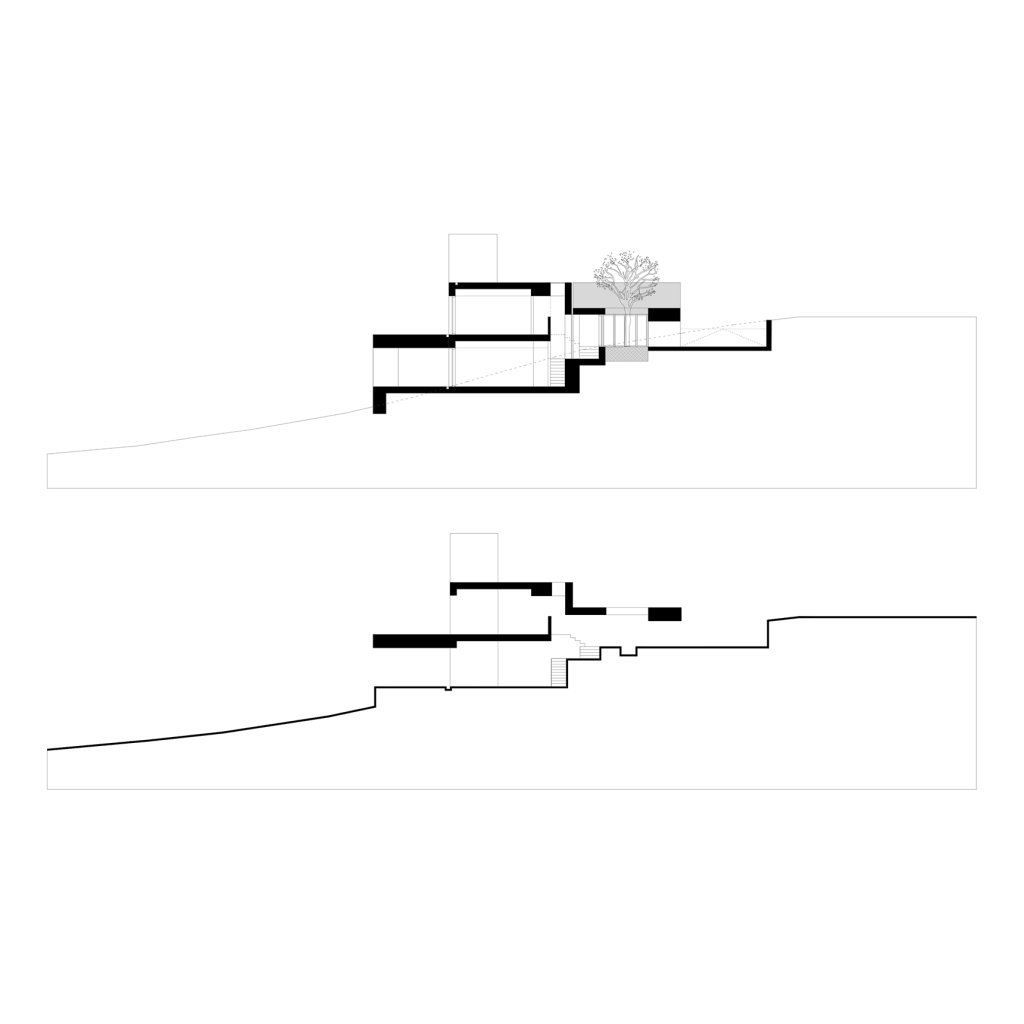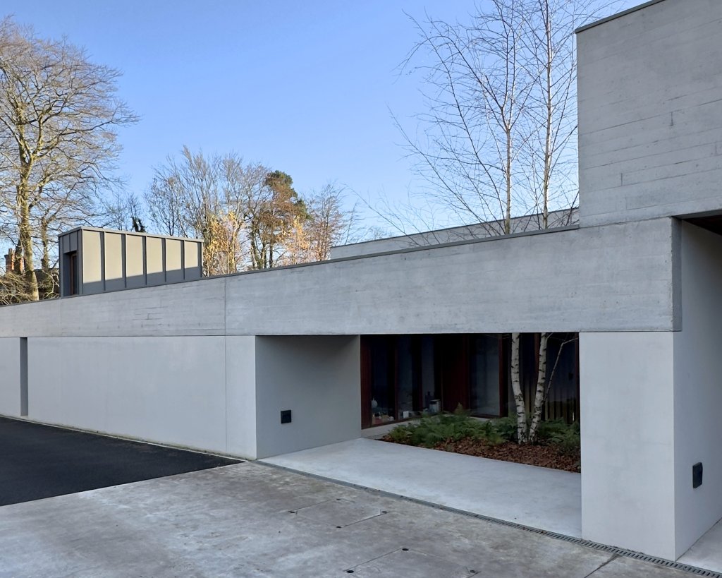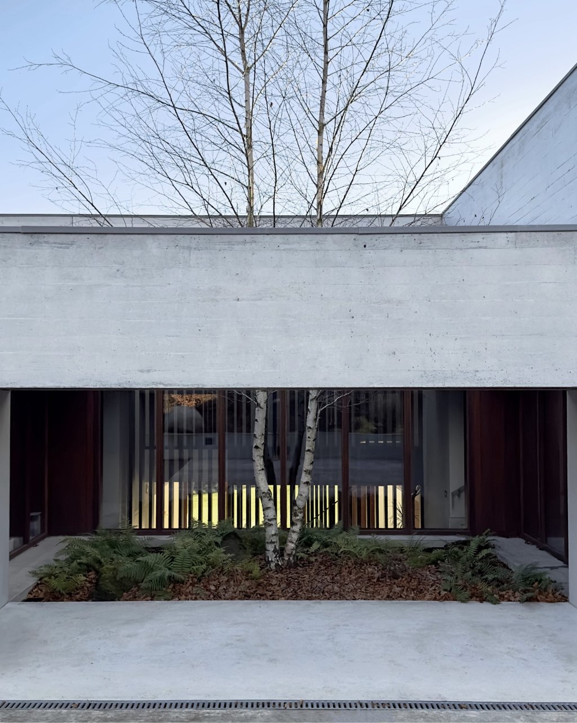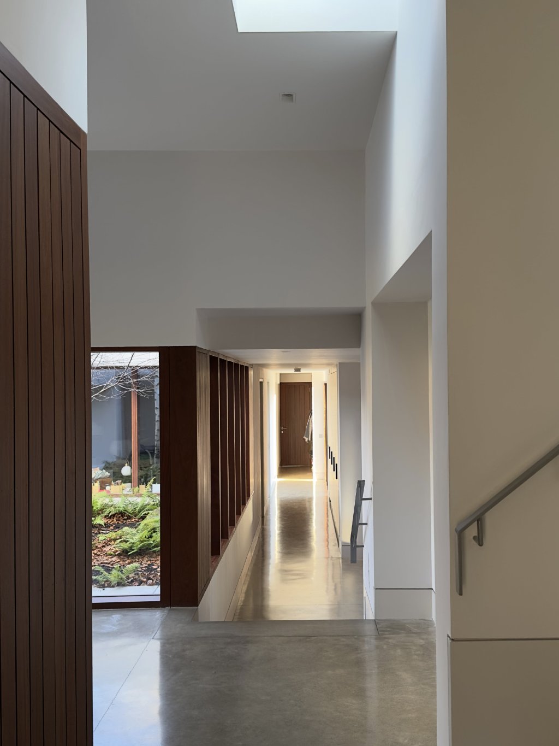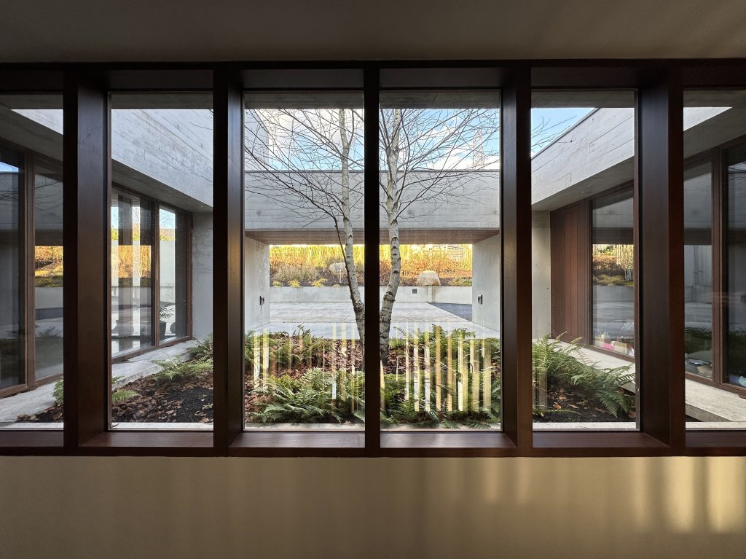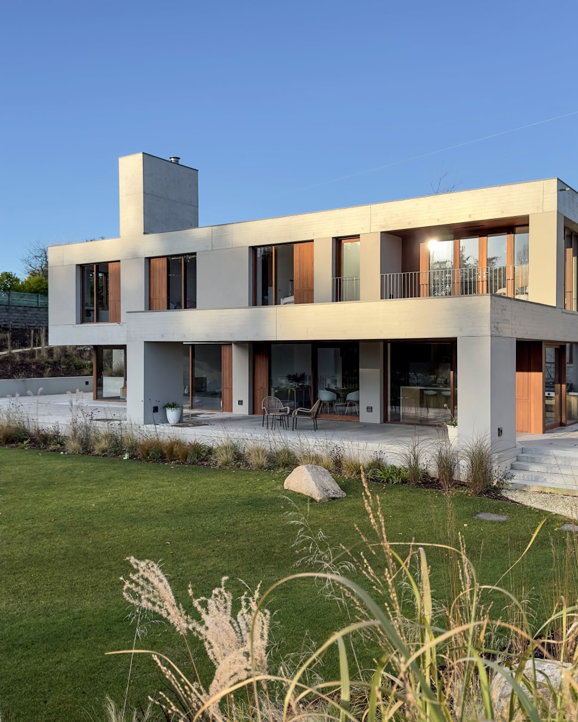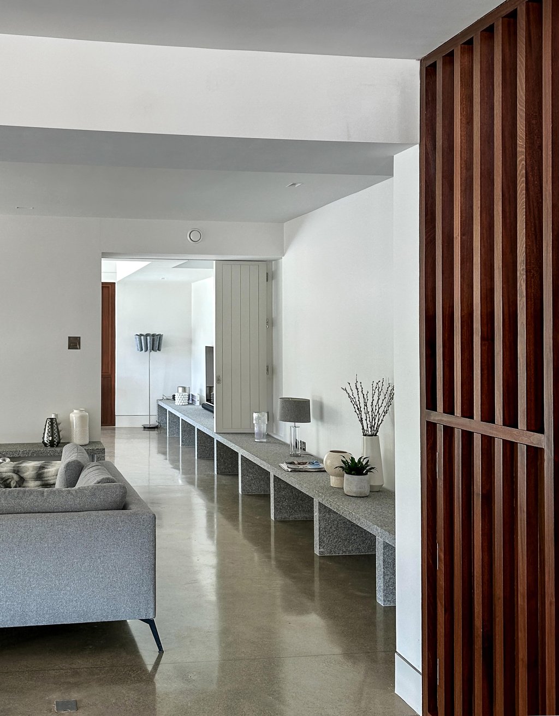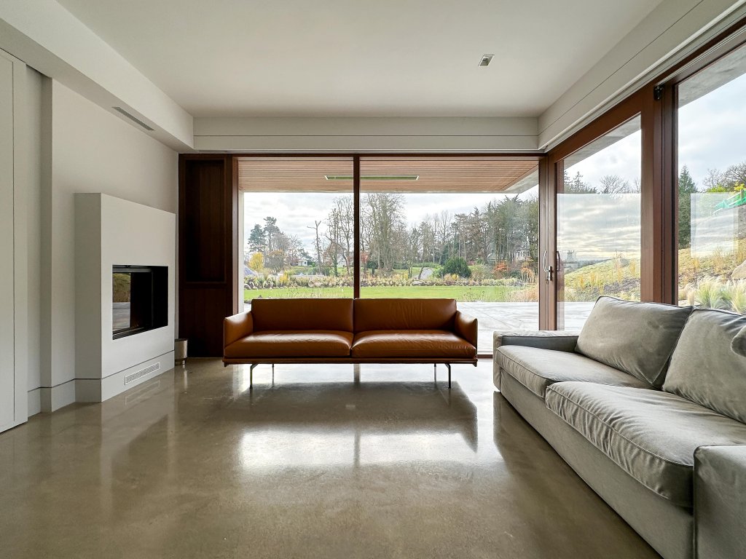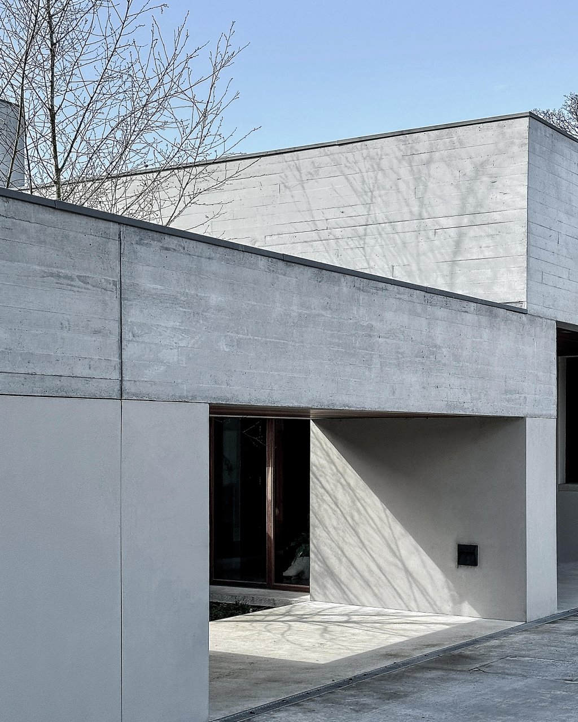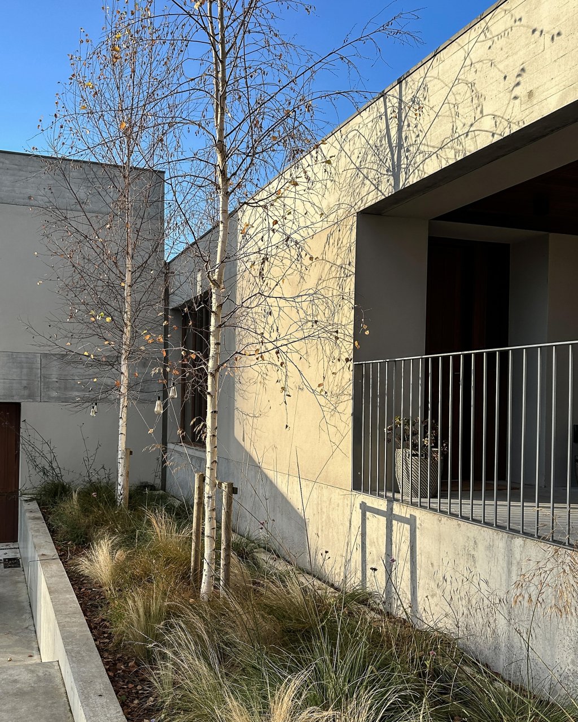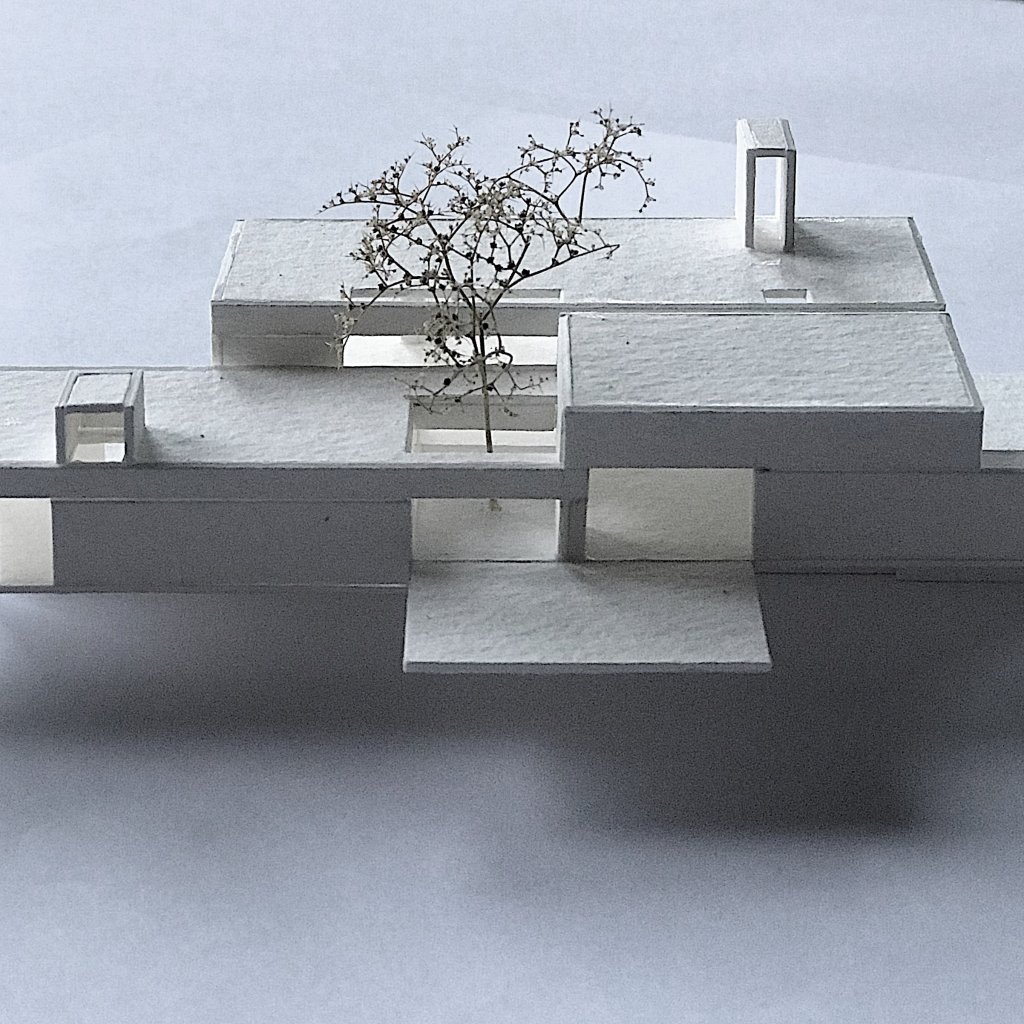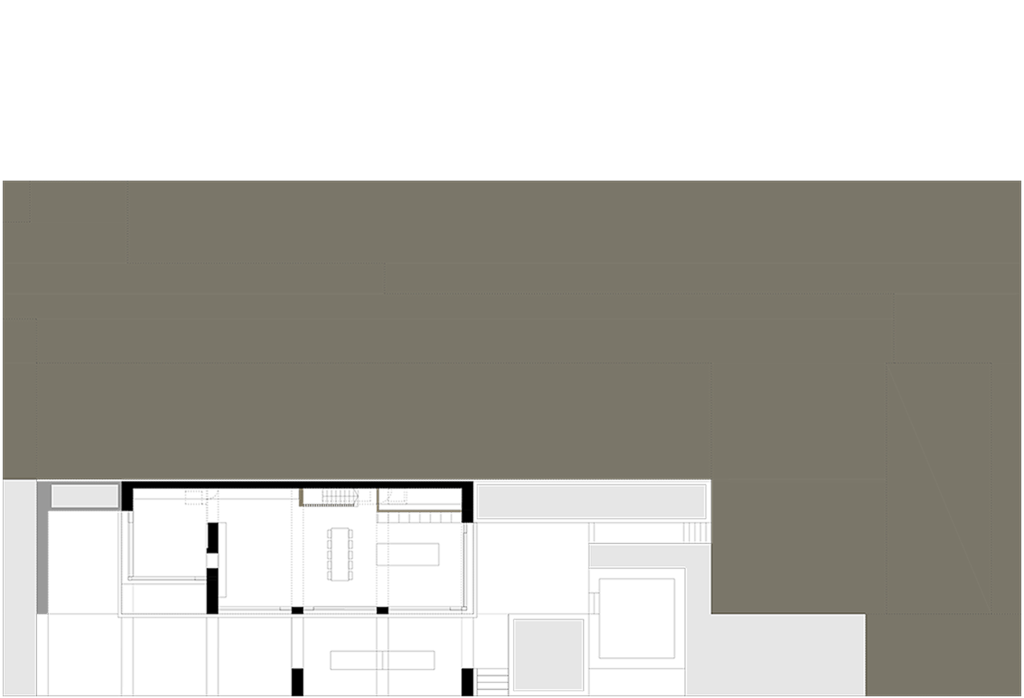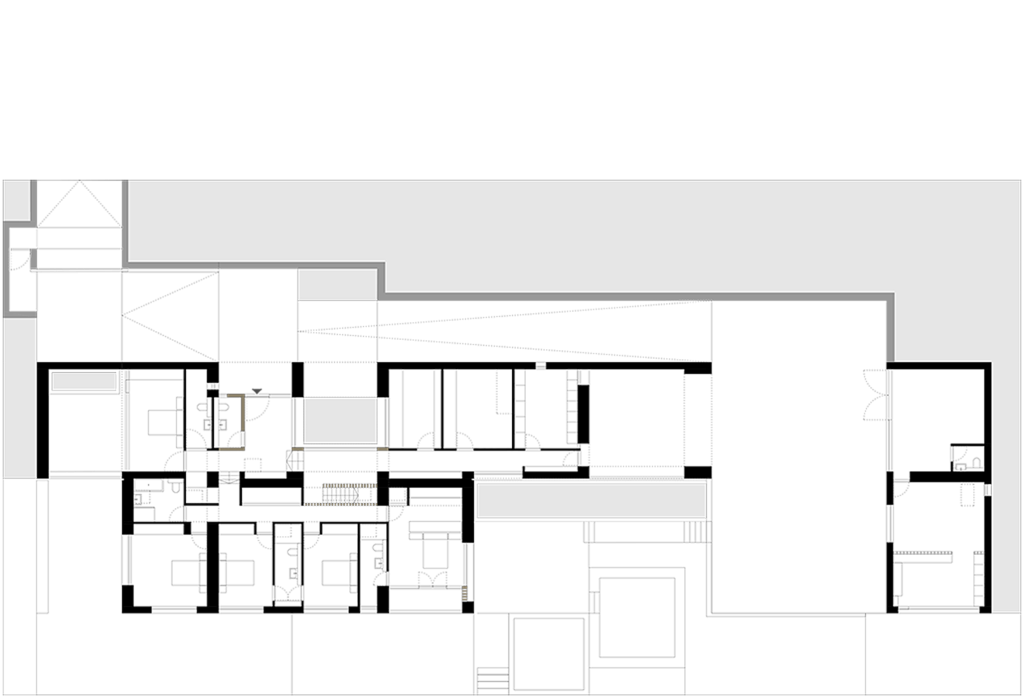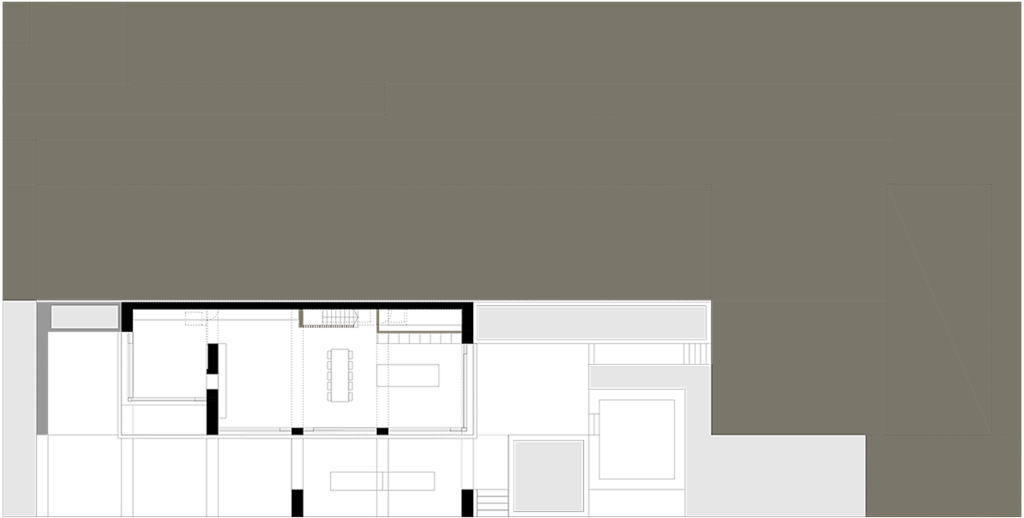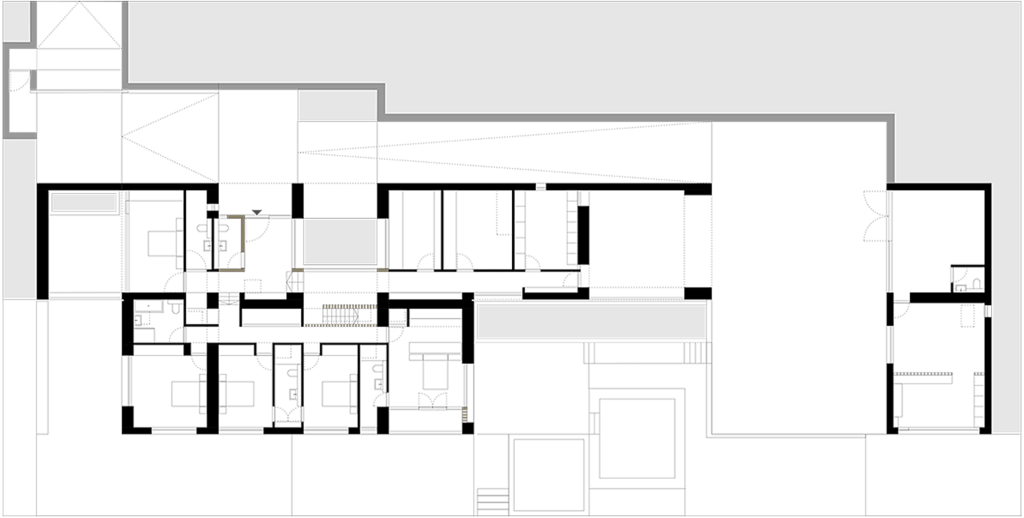Longhurst, South Belfast 2018-2022
Longhurst, South Belfast 2018-2022
This house, on a sloping site within a former estate, comprises two linear blocks offset in plan and section, with an embedded courtyard bringing light deep into the plan. The two storey block to the south contains the living and sleeping spaces, the single storey block to the north contains support spaces, at the intermediate level.
The section responds to the site through modulation of the ground plane, negotiating the 6 metre drop from laneway to private garden, ensuring minimum impact on the laneway whilst engaging with the ground.
Internally, light levels are enhanced through strategically placed roof openings, and spatial connections are developed through voids between the various levels. There is a strong connection from front to back, from public elevation to private garden, achieved by the alignment of the embedded courtyard with the stair connecting the arrival spaces with the living spaces and the terraces and landscape beyond.
RIBA Regional Award / RSUA Design Award 2024

