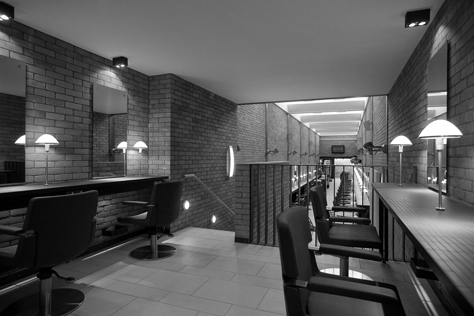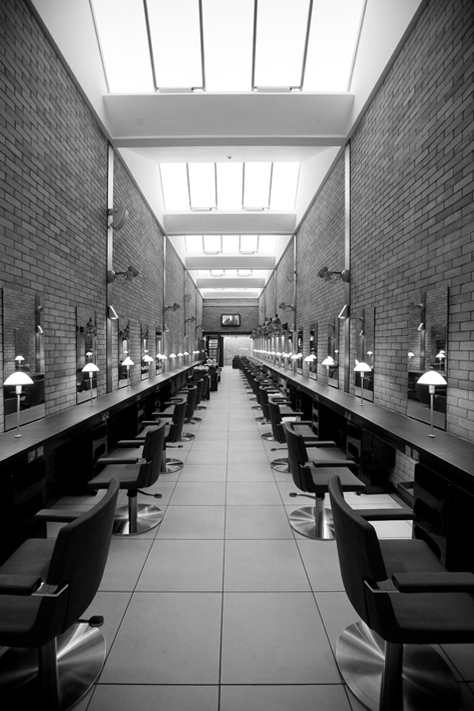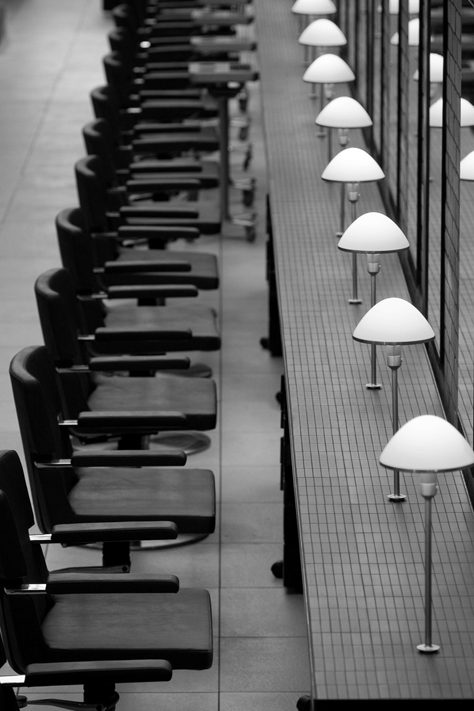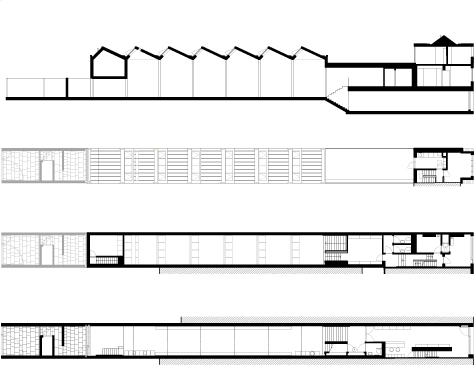Kahan Studio
The brief was for the complete refurbishment and extension of an existing 3-storey mid-terrace building on a long and narrow site in the seaside town of Bangor. Originally designed as a dwelling house, and in common with its neighbours, the building has converted over time to commercial and retail activity. The client had for some years conducted his hairdressing business in the premises and required an entirely original workplace environment, disconnected from the immediate physical context, and familiar stereotypes.
The primary salon space is located at intermediate level when approached from the original street entrance. Within this new single volume designed to site constraints as a long, tall, and narrow space, north lights to factory pattern are employed, and the interior walls are lined with flush brick. Continuous parallel work surfaces and repeating patterns of mirrors and lights create an atmosphere of urban space, reinforced by the small cafe facility adjacent to the stair flights leading down to the entrance level from the street, and up to the second and more compact salon space within the original building. A small entrance courtyard terminates the view looking north from the primary salon space, emphasised by the closure of the plant room at first floor level, itself reached by a steel and stone stair, with glass risers for transparency.
The material pallet for the interiors includes brick, plaster, porcelaine, steel, glass, timber, and stone. Externally, painted render, painted timber, brick, stone, steel, glass, and lead. Treatment of the street elevation is thorough, but necessarily restrained taking account of the immediate environment.
Completed 2008
RIBA AWARD 2010
RSUA COMMENDATION 2010



