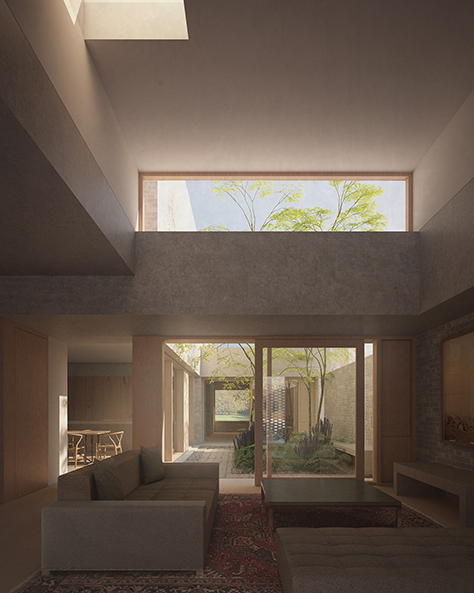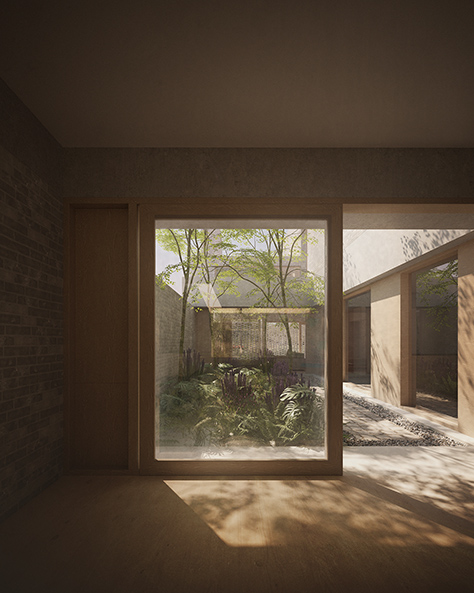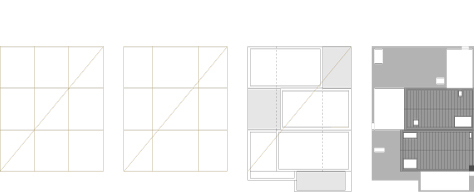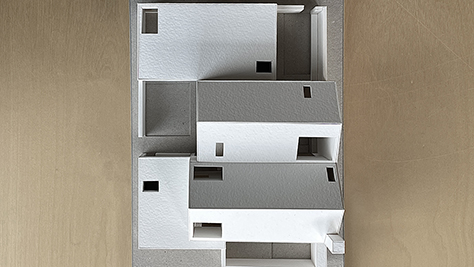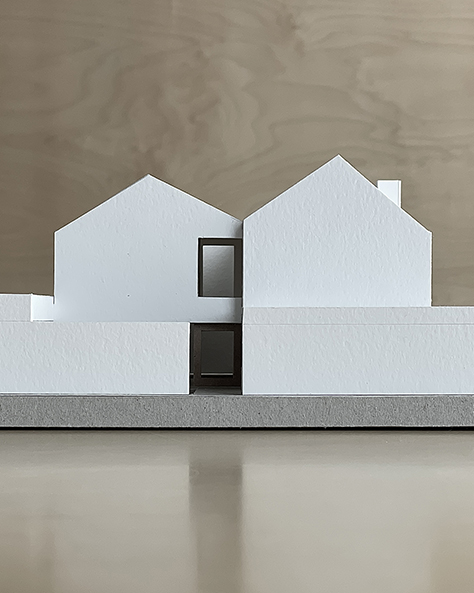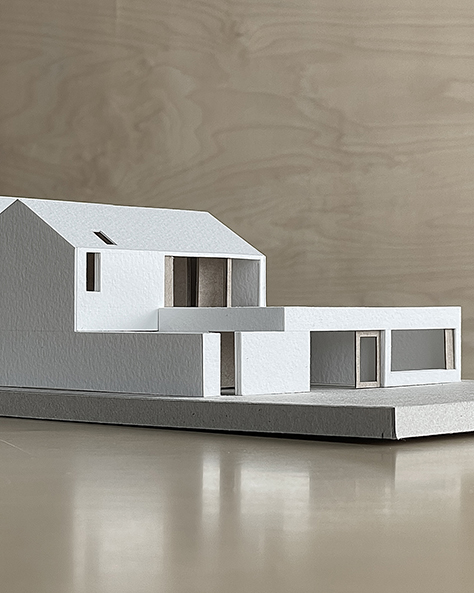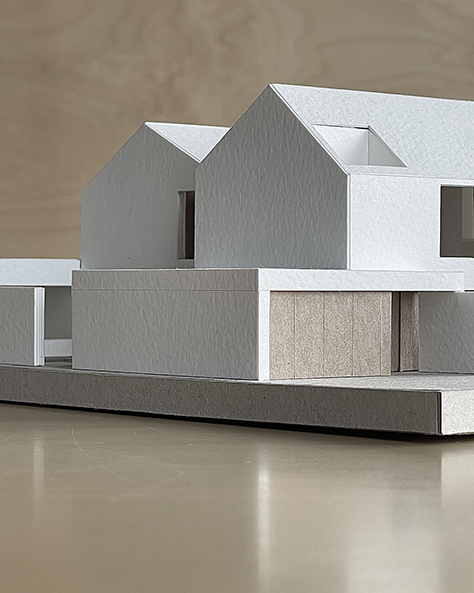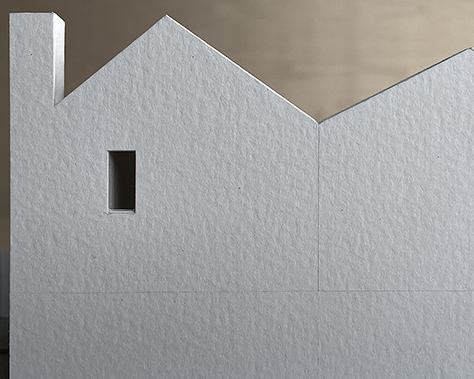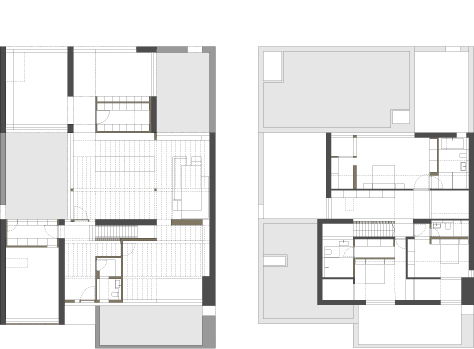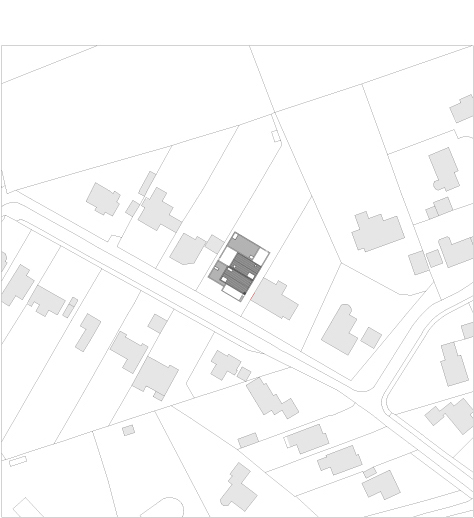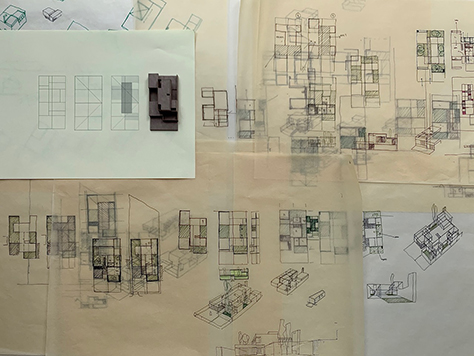House with 3 Courts Henley
The site comprises an elongated plot in an established leafy village setting near Henley. The short side of the site meets the street to the south-west. The design intent is to create a bright and functional living environment for the clients and their family which is intrinsically connected to the private garden. The accommodation brief was for a collection of living areas for relaxation and entertaining, some home craft spaces, 4 bedrooms and an integral garage. The clients were keen on achieving a sensation of space, and also keen on sustainability and natural materials. They envisaged a home made of solid materials.
The accommodation requirement is brought to an order by organising the plot with geometry.
A double square defines the area of intervention held within the plot boundaries maintaining access from the front to rear at either side, and an overlapping nine-rectangle grid defines the area for building, which positions the proposed house just behind the forward building lines of the adjoining properties. The grid enables placement of ground level rooms to maximise natural lighting from south light, and visual connection between spaces.
The connection to the garden is achieved by incorporating a series of external courts into the grid, which allows light and green spaces to permeate deep into the plan. These planted courts are visually interlinked through indoor spaces and make a visual and physical connection between the interior spaces and garden. Walls on the external grid lines both define these courtyards, creating a sense of organisation, enclosure and control, and also help maintain a level of privacy to the ground floor spaces. To the front, an extended perforated wall enables sunlight to flood the interior whilst maintaining privacy from the street.
Planning permission has been granted, and construction is due to commence early 2023.
Images 1 and 2 by Forbes Massie.
